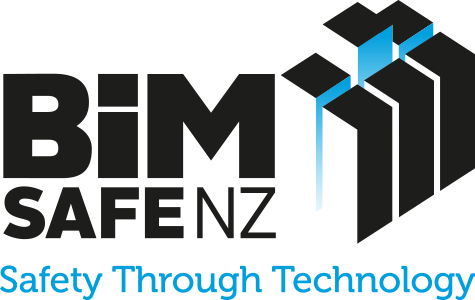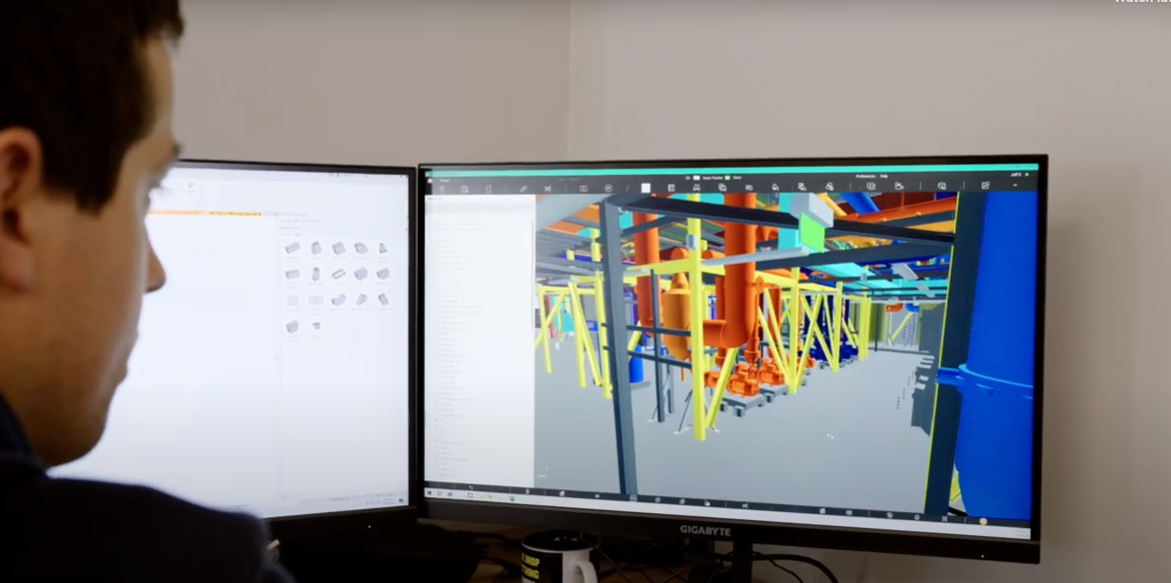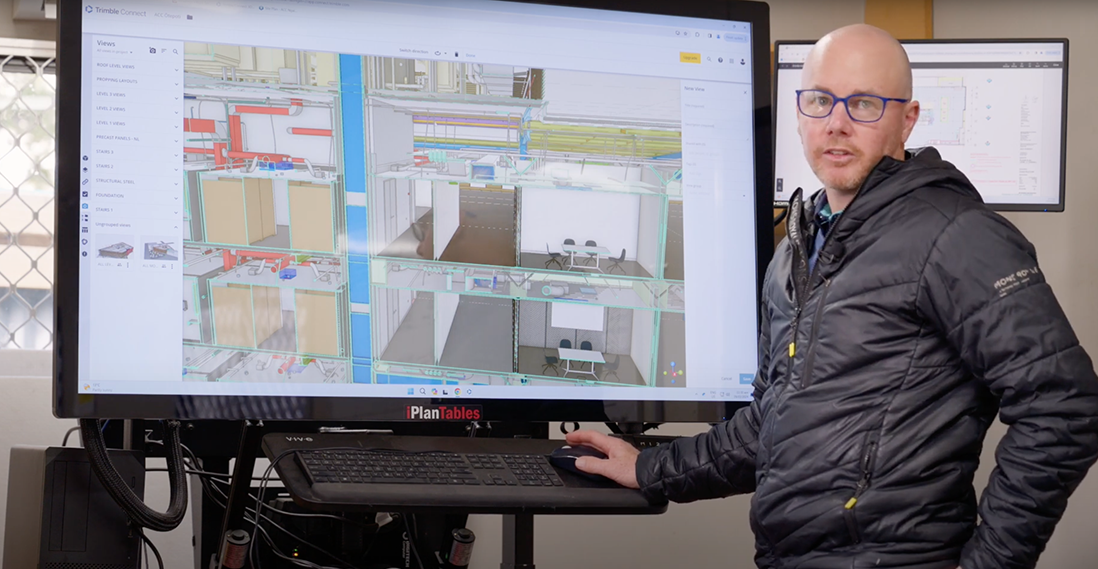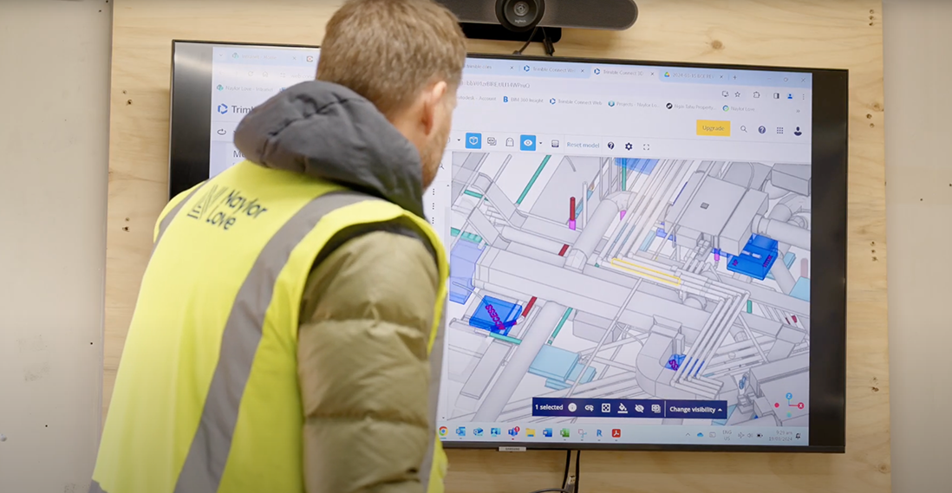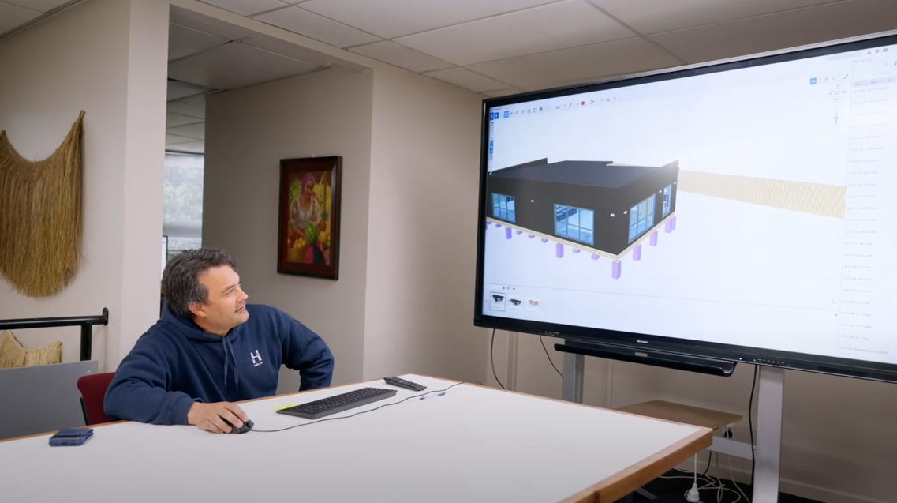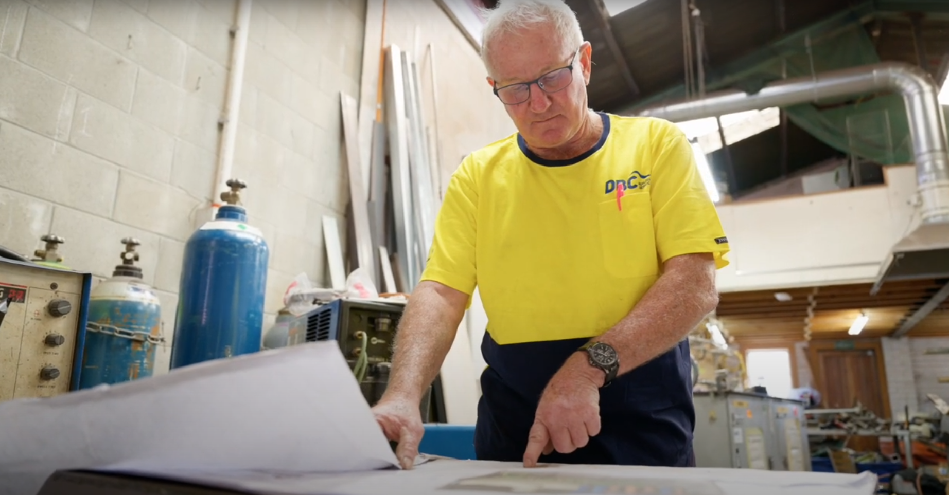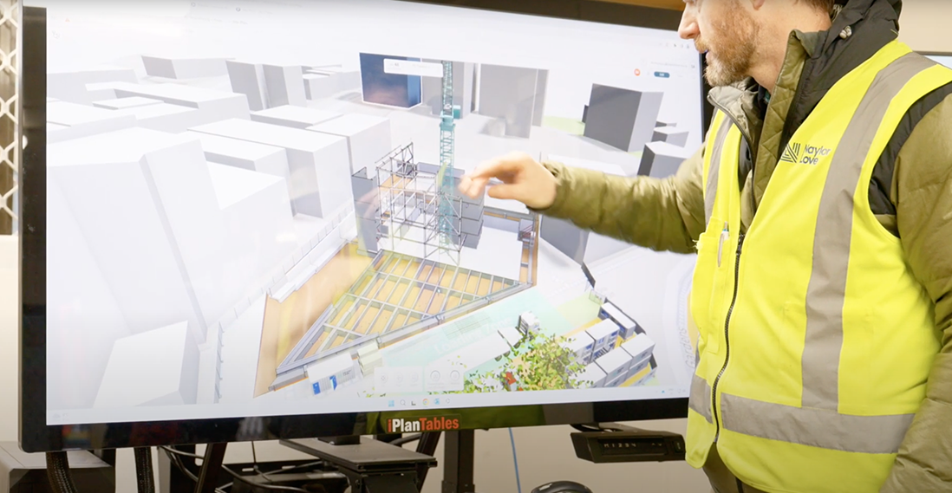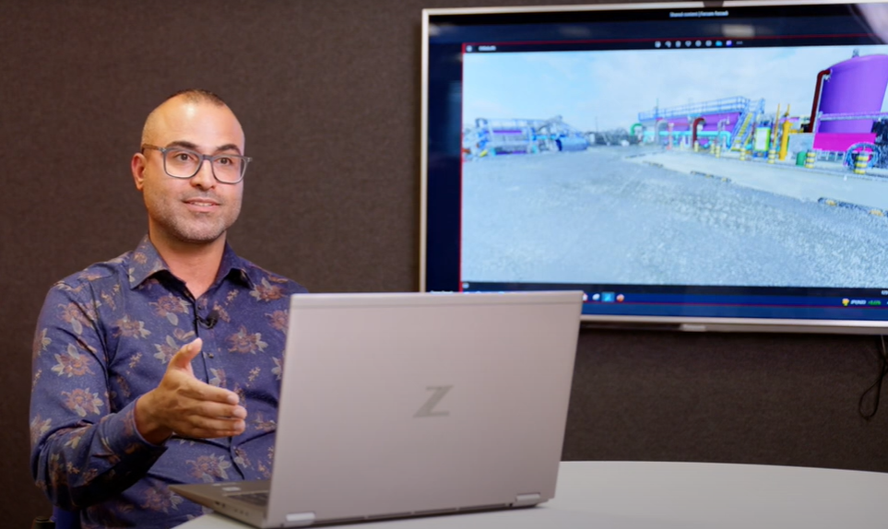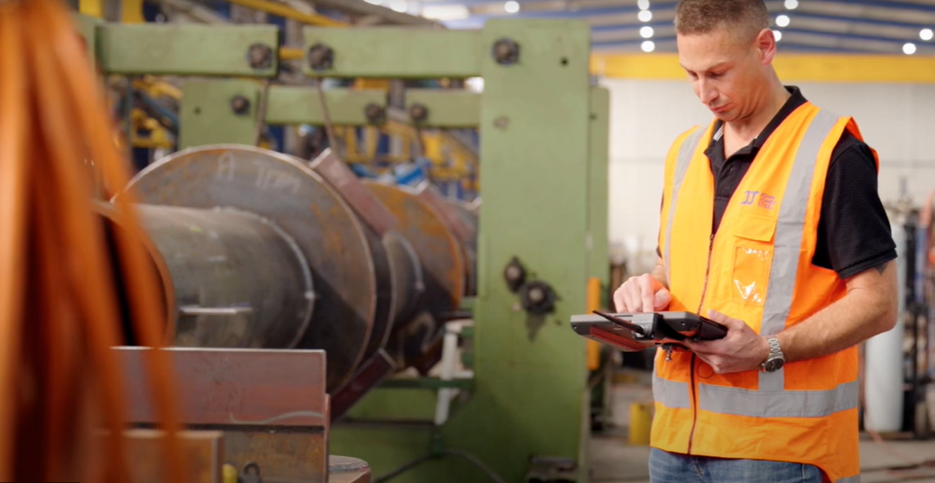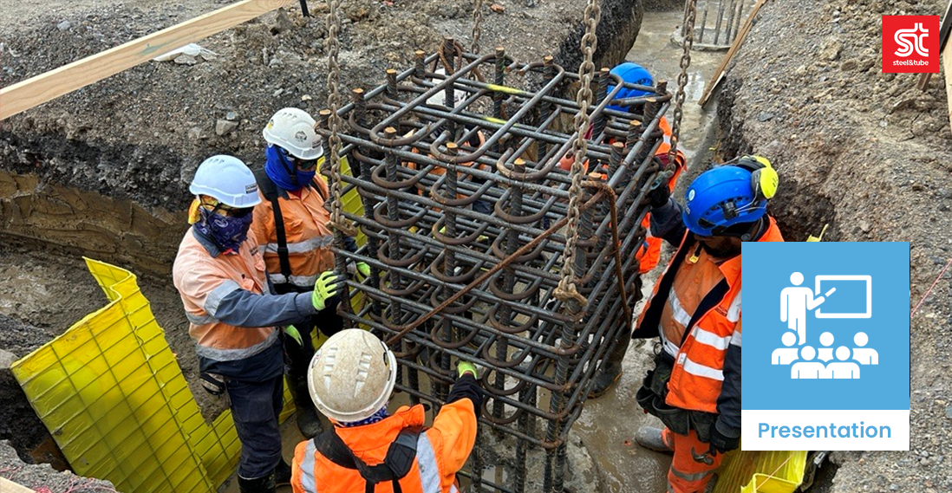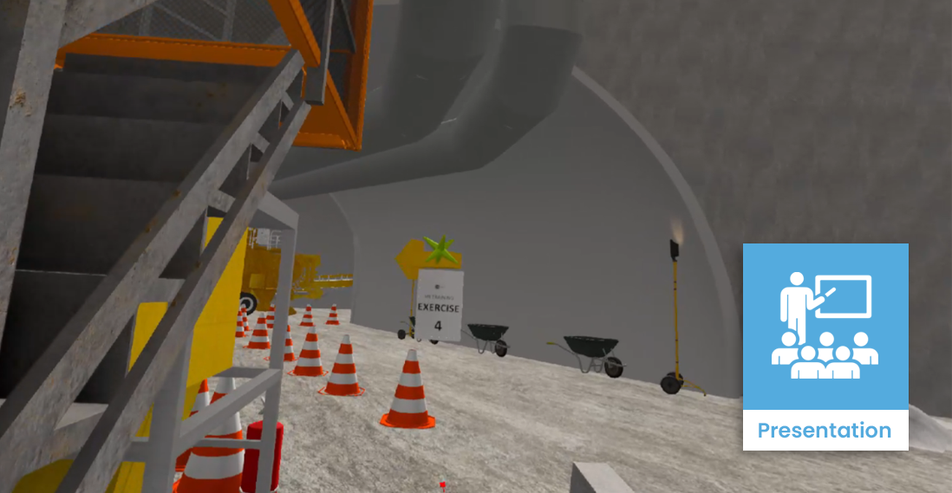Contractor / Subcontractor | Model visualisation for planning
Description
Model visualisation allows construction teams to visualise conditions in a virtual environment before processes begin on site, to help them find safe ways of working. 3D models of existing and future site conditions are used to familiarise site teams with the project before performing works, and support better planning and review of construction sequencing and methodology.
Typically, a 3D model will be supplied by designers/consultants. The main contractor will further develop this with input from subcontractors to include temporary work elements such as hoardings, scaffolds, hoists, access towers, cranes, temporary offices, etc.
Visualisation can make use of a model directly, or users can take snips from the model to use for markup or in presentations. Preset model views can be shared in pdf documents. Alternatively, more flexible visualisation is possible via a BIM viewer which allows users to view a model from any angle, switch elements on and off, and access information incorporated into the model such as object properties.
Case studies
Uses and benefits for health and safety
- Improving stakeholder engagement, so that all project participants can see the same representation of the project. Everyone can contribute to discussions and decisions based on a shared understanding.
- space
- Planning site conditions and vehicle movement prior to construction, particularly for temporary works and temporary site conditions.
- space
- Developing construction sequencing or methodology to reduce potential risk (e.g., working at heights).
- space
- Improving sequence planning, to allow potential space and workspace conflicts between subtrades on site to be resolved ahead of construction.
- space
- Identifying and supporting pre-fabrication or off-site manufacture opportunities.
Technology/techniques
Project stage, complexity and existing site conditions will determine levels of information required for input.
- space
- Model authoring tools – Various software packages can be used to create and edit design content. Authoring tools used by different stakeholders should be compatible with each other and with the visualisation package selected.
- space
- Visualisation tools – These are software used to visualise the site conditions and/or programme. Web-based BIM viewers allow users to view and share the model on any device without needing authoring software.
If the platform is also to be used to visualise sequencing (time-based visualisation), it needs to be compatible with the planning package outputs to avoid time-consuming mapping. link to Time-based visualisation
- Site capture platforms/file types – Files such as Point clouds and photogrammetry, used to capture existing site conditions for the purpose of visualising and understanding site works against the existing environment. These file types should also be compatible with the visualisation package.
Model/data requirements
The BIM execution plan (BEP) for the construction stage needs to include: link to BIM Handbook/BEP
Data exchange process—The overall exchange process, documented and agreed to align all teams’ deliverables.
Data requirements—Identification of the required data to be included in the models, including level of detail, temporary works, etc.
Geolocation—All file types should tie back to the same coordinates for easy integration. This includes design files and existing site condition captures.
Geometrical requirements—Design elements should contain the right geometry to ensure spatial installation and movements are achievable.
Hardware and software requirements
Contract/procurement implications
A construction model typically uses a 3D model supplied by designers, which is further developed by the main contractor to add detail of specific construction methodologies, and incorporate detailed models from different trades. When this model is updated throughout construction, it results in an as-built model which can be valuable to the client in operation and future development of the built asset. Procurement documentation often overlooks the value of the model, and its status and ownership is not always clear. A Project BIM Brief (PBB) should be developed by the client to make explicit the expectations around BIM processes and outputs. Link to BIM Handbook/PBB
Aspects to be considered:
- space
- Safety in Design is a legal responsibility of clients, designers and contractors; specifying it as a BIM use in the PBB helps to manage that requirement.
- space
- Early Contractor Involvement in the design process allows construction knowledge and expertise to contribute to design decisions. This reduces the likelihood that changes and adjustments will be identified in the construction phase, and potentially lowers the cost to the client arising from variations.
- space
- Model status and uses need to be defined. In most projects, only 2D material (usually produced using a model) has contract status, and the design model is provided to the contractor for information only.
- space
- Design team fees need to reflect the value of construction-focused modelling carried out in the design stage. Ideally, design teams should include high level construction sequencing in their model prior to hand over to the contractor.
Roles and responsibilities
| Construction manager |
Overall responsibility of managing the process on site. Should have a good understanding of all sub-contractors and their typical requirements and ways of working. Coordinates use of model visualisation for construction planning, identifies elements or areas where visualisation material is required. |
| Planners |
Manage the project delivery timeline. May require input from various teams to understand the time constraints of the various packages. ㅤ |
| BIM manager |
Responsible for the model strategy and setting up the plan and processes for using the model. Federate and supply visualisation tools for teams to do the planning. If advanced visualisation approaches are selected (e.g., AR/VR), this may require a specialist sub–consultant to support visualisation development. ㅤ |
| Design teams |
Deliver the initial Design Models to be used. ㅤ |
| Survey teams |
Deliver the existing site conditions model information (Point Clouds etc.) ㅤ |
| Contractor/Sub–contractor |
Responsible for work on site, and therefore have the biggest requirement for successful safety planning. Use the model to inform their input on requirements and concerns during methodology planning. ㅤ |
Training requirements
Most roles involved in creating the model will already have had the correct training for their outputs and only require the documented expectations for these outputs in terms of health and safety.
If the model is used in workshops to develop safe construction methodology, only the presenter/operator needs to be proficient in using the model. If the platform is set up for interactive use by multiple team members, the BIM Manager should document the requirements of the process in the project documentation, and provide training for all users.
Future directions
With the adoption of open standards, factors relating to model interoperability are becoming easier. As output quality increases, the adoption of models for safety planning will become the normal way of working. It is also becoming easier to use the model with tools such as Augmented Reality and Virtual Reality, to preview conditions, predefine training requirements for personnel on site and get better engagement with stakeholders.
Link to case study example(s)
