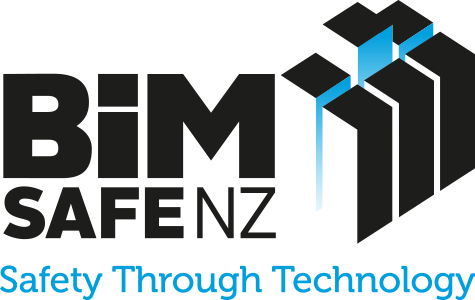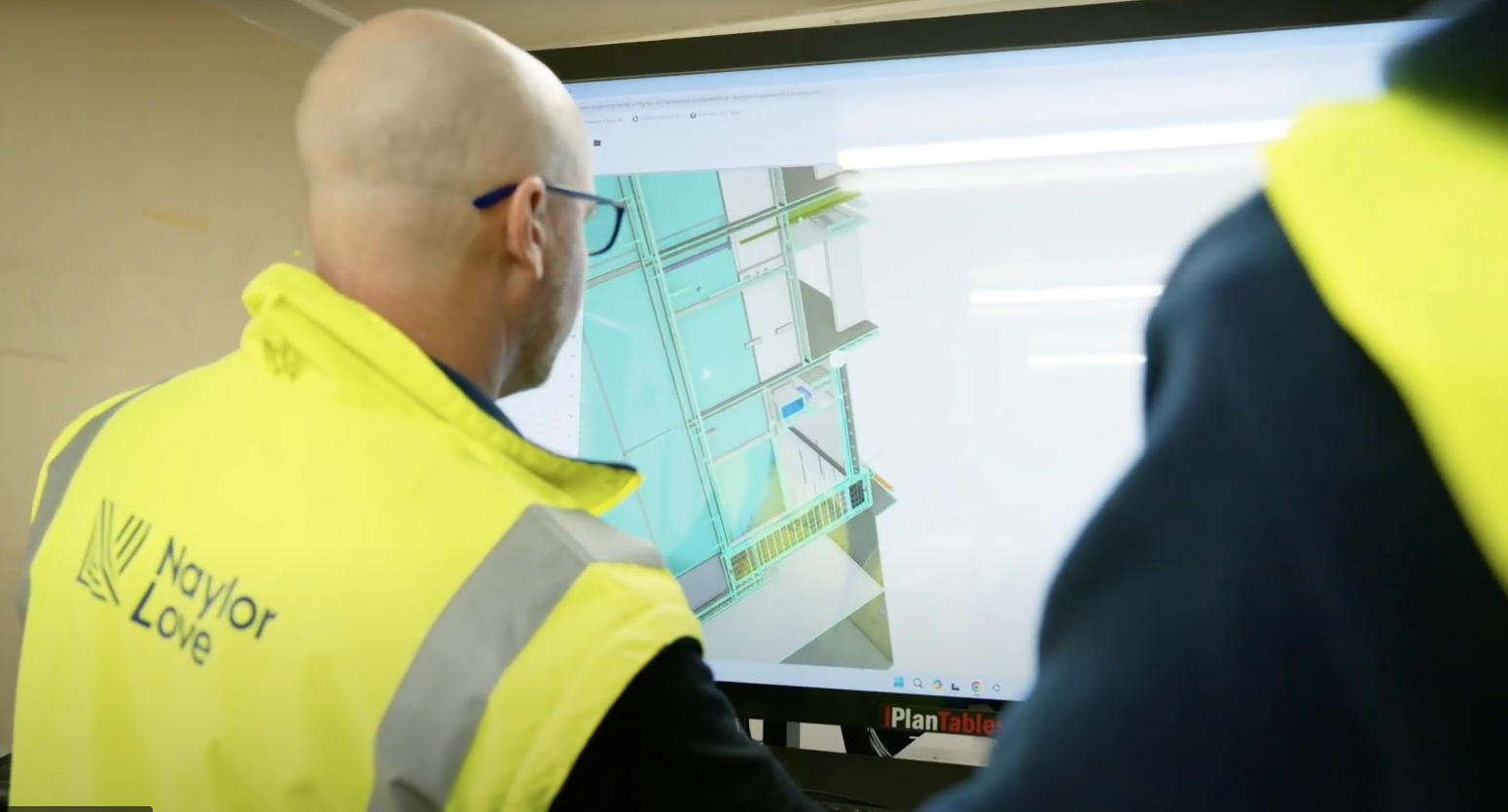ACC Ōtepoti: Experiences of a new BIM user
Summary
“BIM is going to make my job easier, just looking into the small details. I can visualise it, actually see it, and show people rather than trying to explain.”
Dave Kidston, Façade Manager, Naylor Love Construction
On the ACC Ōtepoti project, the introduction of Building Information Modelling (BIM) to a seasoned construction professional with 23 years of experience in traditional 2D environments has demonstrated the significant potential for improving safety planning, communication, and issue resolution. By leveraging the 3D model’s interactive capabilities, the team was able to visualise and address potential safety hazards, plan work methodologies, and effectively communicate complex issues across geographically dispersed team members.
Background
The ACC Ōtepoti project is a new office building for the Accident Compensation Corporation (ACC) in Dunedin, New Zealand. The project is a joint venture between Ngāi Tahu Property and ACC.
The building area is 8,000 square meters over four storeys. The project is located between Dowling Street and Queens Gardens, a site with historical and cultural significance for Dunedin and Ngāi Tahu. The project has encountered a number of challenges, such as complex site conditions (including archaeological finds and neighbouring historic buildings), seismic requirements, a tight schedule, and the COVID-19 pandemic.
Naylor Love is the main contractor.
Video
Approach
The project team embraced BIM as a tool to enhance safety planning and design coordination. The facade manager, initially unfamiliar with BIM, quickly recognised its value in visualising and communicating complex construction scenarios. For example, the team used the 3D model to plan the safe operation of a spider crane on the top level of the building. They were able to visualise the positioning of workers on static lines behind handrails and establish necessary exclusion zones on different levels of the building.
The interactive nature of the BIM model also proved invaluable in resolving potential issues with the facade installation. During a virtual team meeting with the facade company and engineers located in different parts of the country, the project team was able to quickly bring up the BIM model on a shared screen. This allowed all participants to immediately understand the issue at hand, leading to a swift resolution and the development of a safe work plan.
Outcomes and benefits
Health and safety benefits
- Improved safety planning: The 3D visualisation allowed for detailed planning of safety measures, including the placement of static lines, exclusion zones, and handrails before work began.
- Enhanced hazard identification: The ability to view the model from multiple angles helped identify potential safety issues that might have been missed in 2D plans, such as the interaction between the facade and structural elements.
- Better communication of safety procedures: The visual nature of BIM made it easier to explain and standardise safety procedures across the team, reducing the risk of misinterpretation.
Other benefits
- Increased collaboration: The BIM model served as a central platform for communication among geographically dispersed team members, enhancing overall project coordination.
- Faster issue resolution: Complex problems could be visualised and understood quickly by all stakeholders, leading to more efficient problem-solving sessions.
Lessons learnt
Look for the quick wins
Implementing new technology on a construction project can often be met with scepticism, especially when it comes to immediate benefits. However, Dave Kidston’s experience demonstrates that BIM can provide rapid value, even for those new to the technology. Within just a few weeks, Dave was able to use BIM to visualise complex issues, improve communication in meetings, and quickly identify and plan key safety measures, such as exclusion zones and static line placements. These quick wins not only justify the initial investment in BIM but also help build momentum and enthusiasm for further adoption across the project team.
Show, don’t tell
Changing from traditional 2D plans to 3D BIM requires workers to be open to change, and requiring them to start working with a BIM model may meet with resistance. Dave’s observation of the Project Manager (Matt Soppit) making use of BIM in his daily tasks provided a valuable demonstration that although the change requires an initial adjustment, the benefits of improved visualisation, communication, and collaboration quickly make the effort worthwhile.
Not everyone needs to be an expert
The idea of introducing BIM into established construction processes can be intimidating, particularly for experienced professionals accustomed to traditional methods. Dave’s story illustrates that becoming a BIM expert isn’t necessary to reap its benefits. With 23 years of experience using 2D plans, Dave was able to make use of BIM’s capabilities by collaborating with more tech-savvy team members. This approach allows seasoned professionals to contribute their valuable expertise while gradually becoming more comfortable with new technology, creating a smooth transition that doesn’t disrupt ongoing project work.

