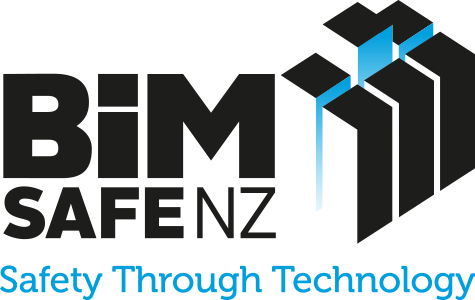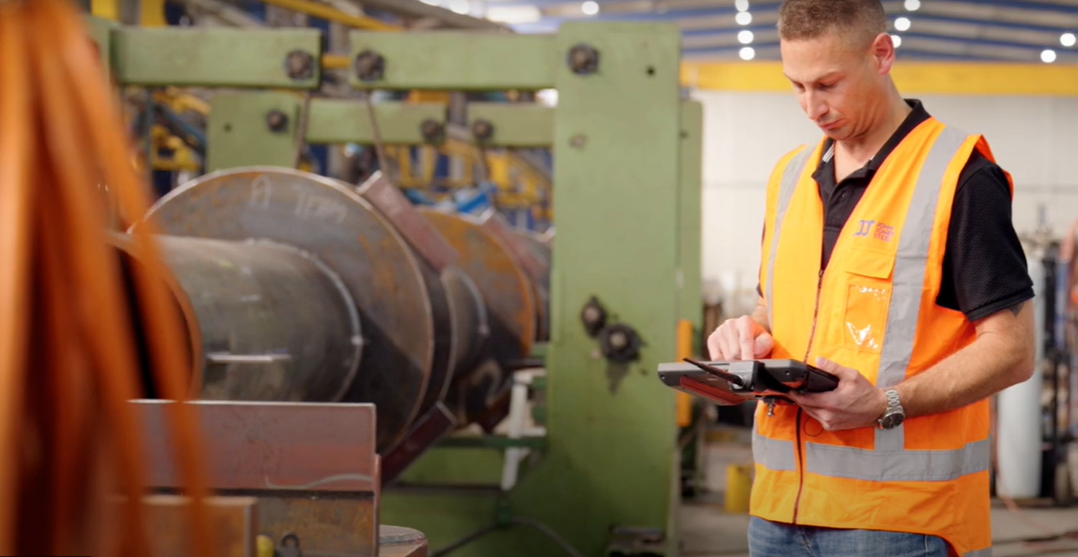ACC Ōtepoti: BIM in steel design and prefabrication
Summary
John Jones Steel has been using 3D modelling technology for over 20 years, with a strong focus on improving health and safety in construction processes. By leveraging Building Information Modelling (BIM), the company has significantly enhanced its ability to design safer construction methods, increase prefabrication, and optimise on-site assembly processes. This approach has led to improved safety outcomes for both workshop and on-site workers, as well as better project deliverables for clients and other subcontractors involved in their projects.
Background
The ACC Ōtepoti project is a new office building for the Accident Compensation Corporation (ACC) in Dunedin, New Zealand. The project is a joint venture between Ngāi Tahu Property and ACC.
The building area is 8,000 square meters over four storeys. The project is located between Dowling Street and Queens Gardens, a site with historical and cultural significance for Dunedin and Ngāi Tahu. The project has encountered a number of challenges, such as complex site conditions (including archaeological finds and neighbouring historic buildings), seismic requirements, a tight schedule, and the COVID-19 pandemic.
John Jones Steel is the structural steel subcontractor on the project.
Video
Approach
John Jones Steel John Jones is a steel fabrication and construction company that has embraced BIM technology to enhance its design and construction processes. The company uses BIM to significantly improve their construction planning and execution. By making extensive use of 3D modelling, they have shifted their work ratio to approximately 80% workshop time and 20% on-site time, maximising pre-construction methods. This approach allows them to assemble more components in the controlled workshop environment rather than on-site, reducing potential hazards and improving overall safety.
The company uses BIM to design all steel structures, understanding their weight and optimal handling methods. For example, they can model large roof lifts, determining crane positions, lifting lengths, and weights in advance. This ensures that when the actual lift occurs in the real world, they know it will be executed safely. Additionally, BIM enables them to identify opportunities to replace on-site welding with bolted connections, further reducing on-site risks and improving efficiency.
Outcomes and benefits
Health and safety benefits
- Increased prefabrication: The use of BIM has allowed for a significant increase in prefabrication work done in the controlled workshop environment, reducing on-site risks.
- Enhanced lifting operations: BIM enables precise planning of lifting operations, including determining centre of gravity, crane positions, and lift weights, ensuring safer execution of complex lifts.
- Reduction of on-site welding: By identifying opportunities to replace welding with bolted connections, the company has reduced hazardous on-site activities.
- Early hazard identification: BIM allows the team to identify and address potential safety issues at a much earlier stage, well before construction begins.
Other benefits
- Increased efficiency: The shift to 80% workshop time versus 20% on-site time has led to more efficient and controlled production processes.
- Improved coordination: BIM facilitates better coordination between John Jones Steel, clients, and other subcontractors, leading to smoother project execution.
- Enhanced quality: Prefabrication in a controlled workshop environment typically results in higher quality outcomes compared to on-site fabrication.
Lessons learnt
Invest in BIM capabilities long-term
While implementing BIM technology and developing the necessary skills may require significant initial investment, the long-term benefits for safety and efficiency are substantial. Companies that commit to developing their BIM capabilities over time, like John Jones Steel has done for over 20 years, can develop company-specific best practices and apply lessons learned from one project to the next, leading to consistently safer construction practices and efficiency gains over time.
Use BIM to maximise prefabrication opportunities
By shifting more work to controlled workshop environments, companies can reduce exposure to on-site hazards such as working at heights, adverse weather conditions, and interactions with other trades. John Jones Steel’s approach of using BIM to increase workshop-based fabrication to 80% of their work demonstrates how this strategy can dramatically reduce on-site risks while also improving efficiency and quality.
Introduce BIM early to support better planning
Implementing BIM from early design through to construction enables better coordination between trades and more comprehensive safety planning throughout the project lifecycle. John Jones Steel uses BIM as a tool for detailed construction planning, including planning lifting operations and assembly sequences.
Make use of BIM as a comprehensive communication tool
BIM is a powerful platform for communicating complex design intentions, construction methods, and safety considerations. Decisions and changes can be quickly explained and implemented.

