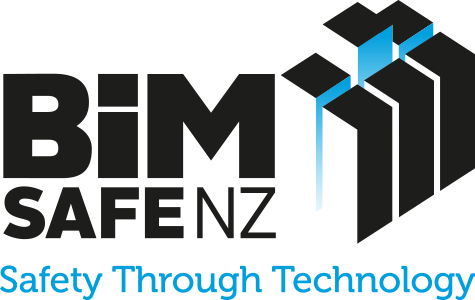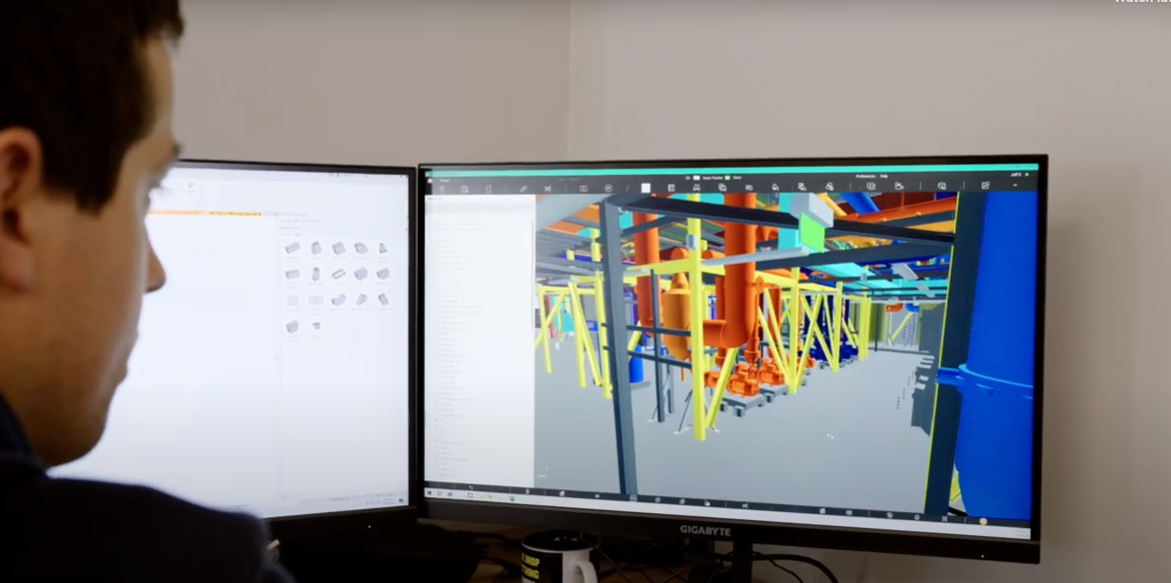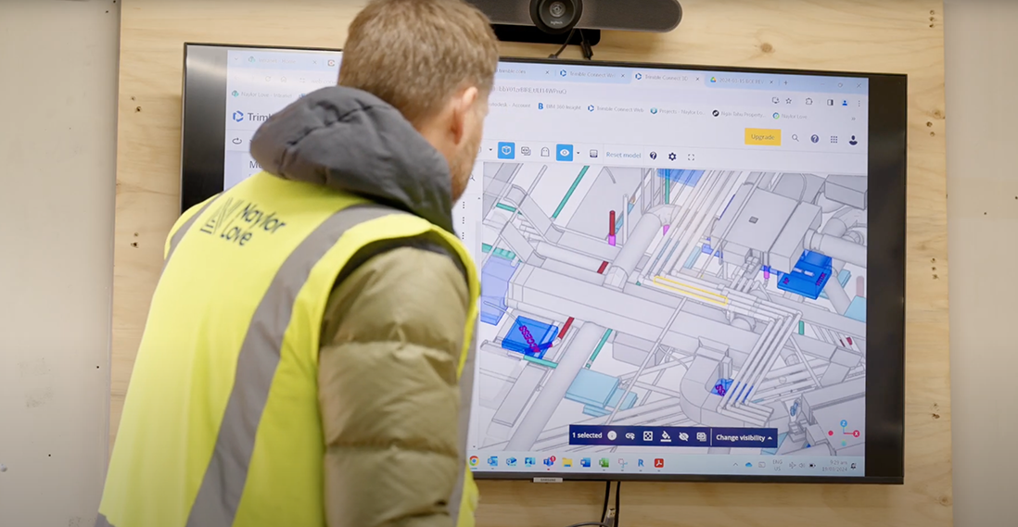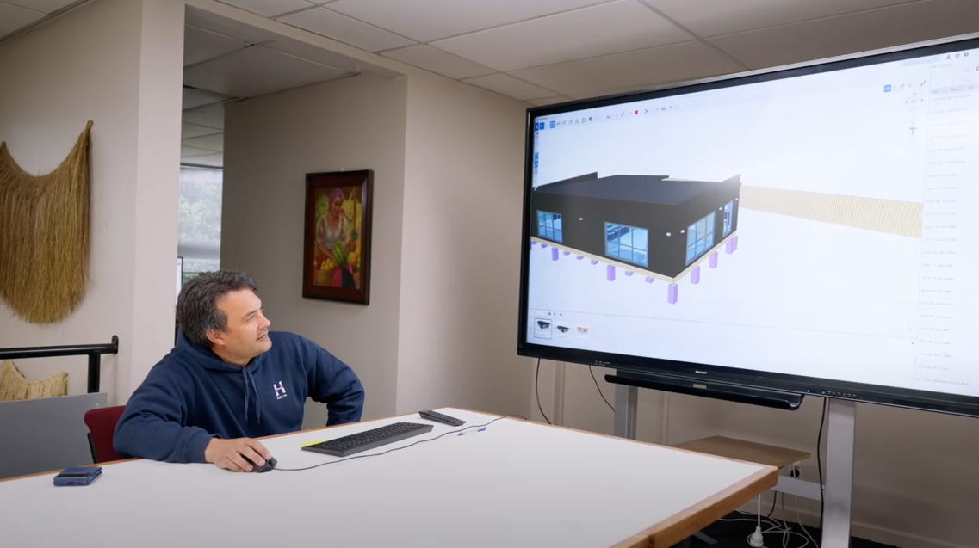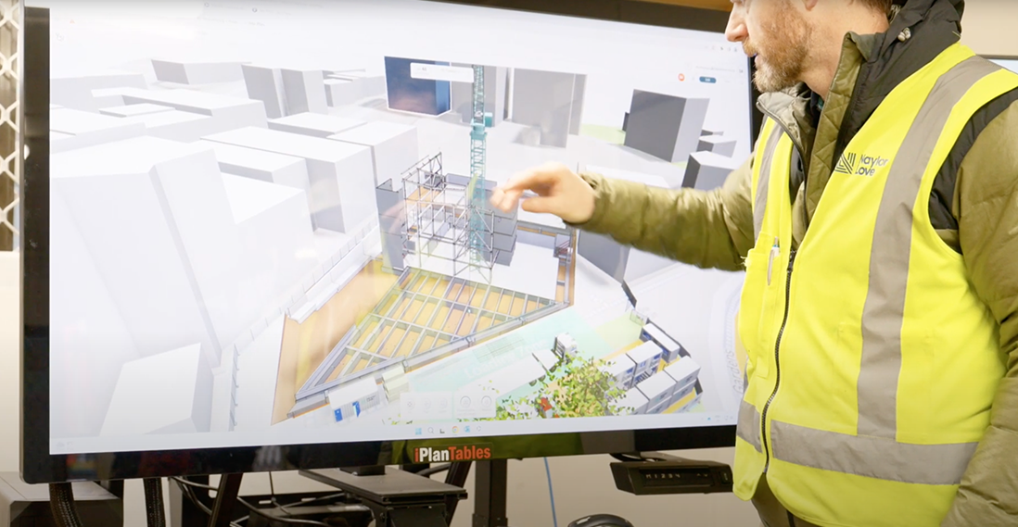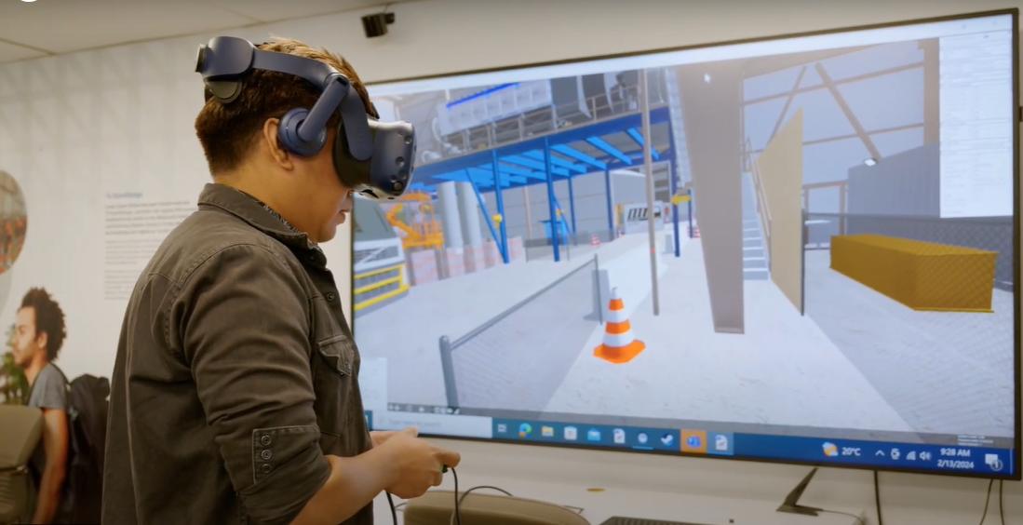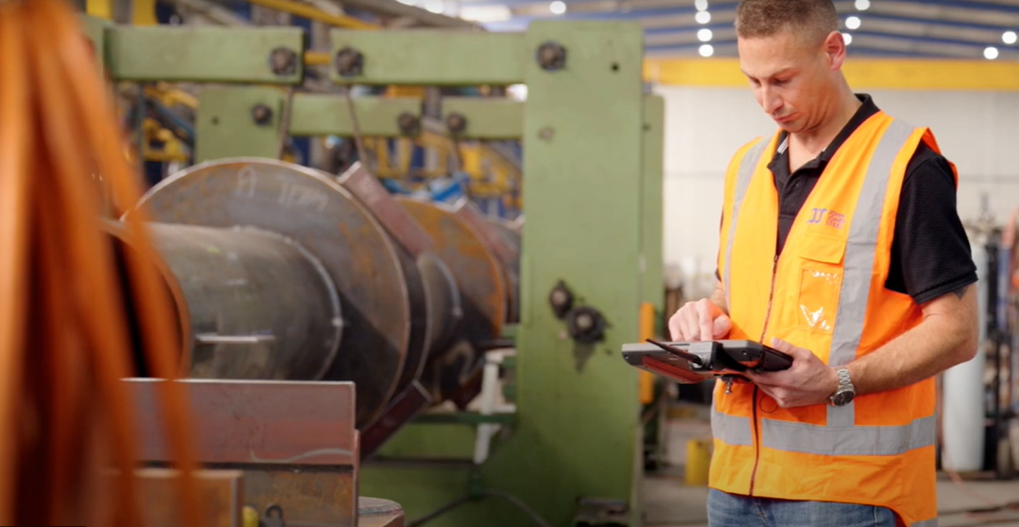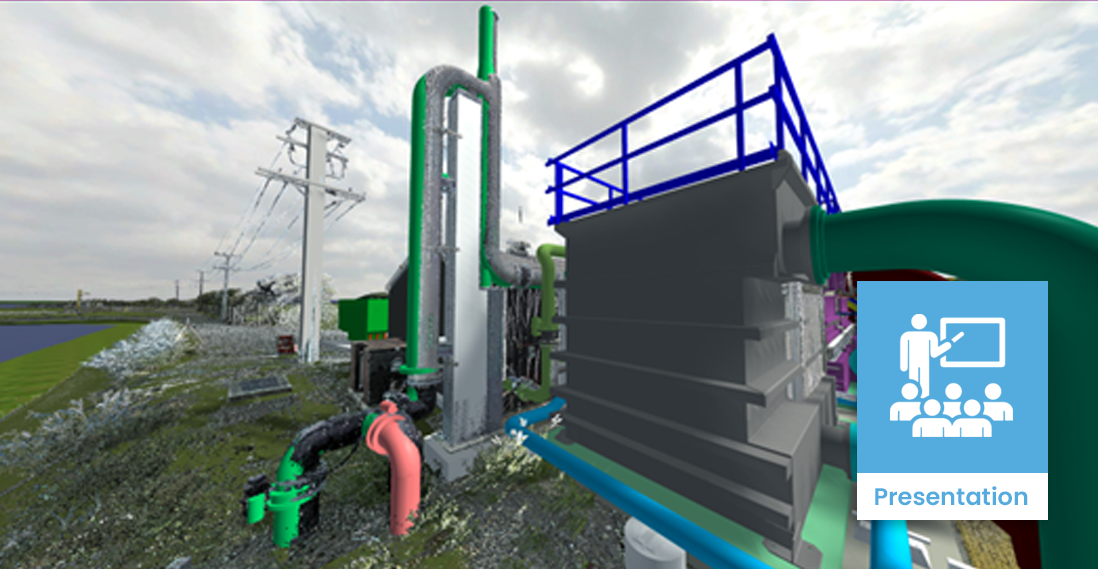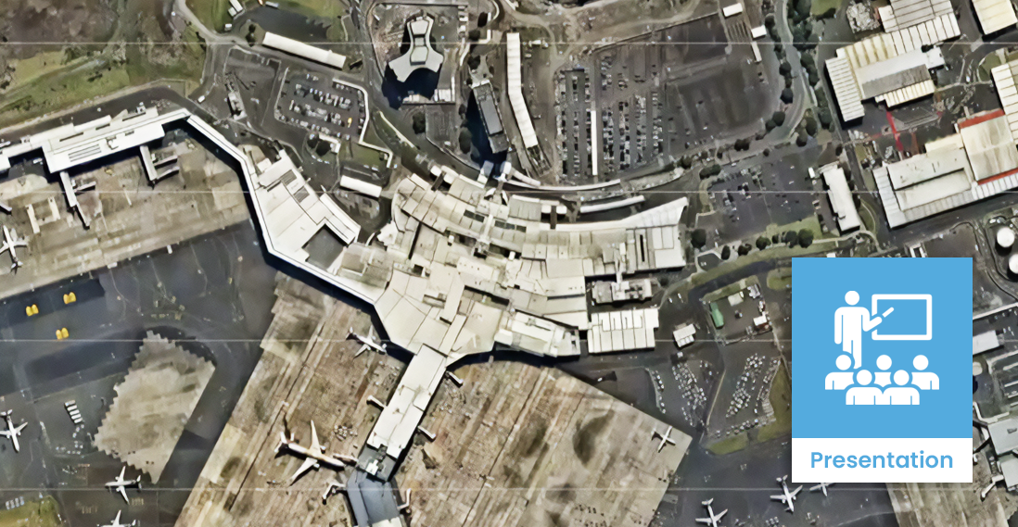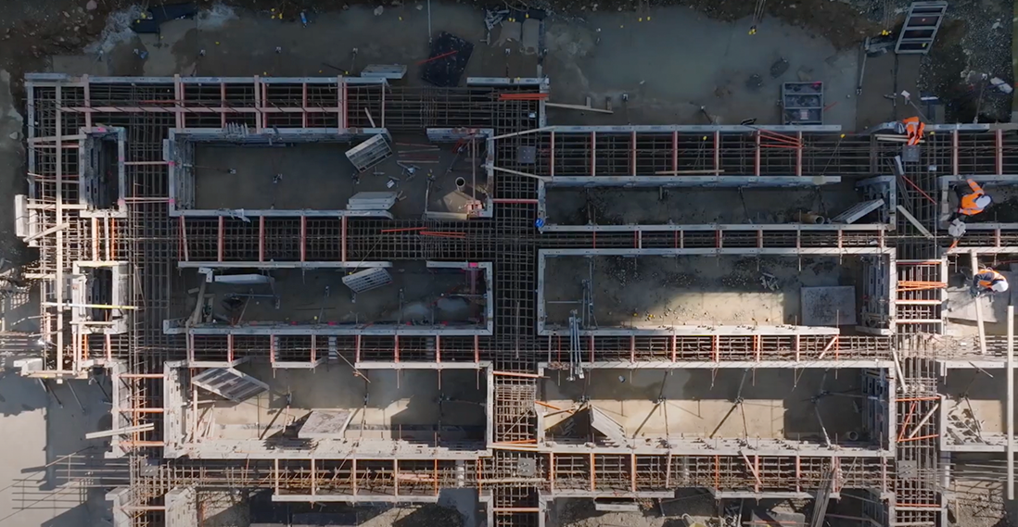Contractor / Subcontractor | Model interaction for project communication
Description
Effective project communication is crucial for ensuring health and safety on construction sites. Building Information Modelling (BIM) is a valuable tool to keep all parties – from main contractors and subcontractors to consultants and clients – in sync regarding critical safety information.
Model interaction refers to the various ways project team members actively engage with the BIM model to enhance health and safety through improved communication. This includes navigating the 3D environment, annotating safety concerns, extracting views for briefings, collaborative reviews, conducting virtual walkthroughs, accessing embedded safety information, updating with real-time data, using augmented reality on-site, generating safety reports, and managing safety issues within the BIM environment. Essentially, it encompasses all the ways the BIM model serves as an interactive, central hub for safety-related information sharing, visualisation, and decision-making throughout the project lifecycle. A key facet of BIM-enabled projects is the federated model, which combines input from consultants and subcontractors.
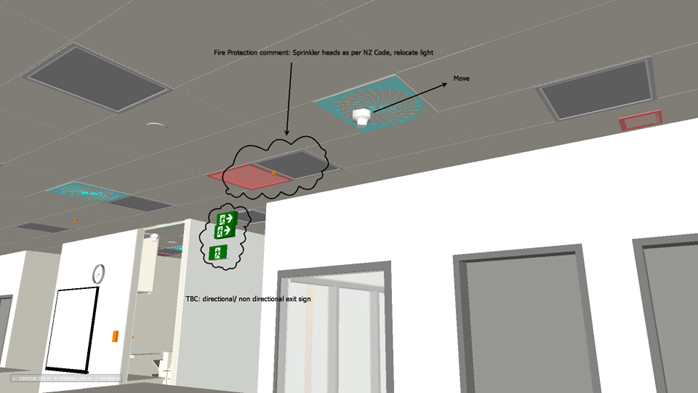
Case studies
Uses and benefits for health and safety
Some examples of how a federated BIM model can help contractors to improve health and safety through better project communication include:
- space
- Creating visual 3D safety plans that clearly communicate hazards and control measures to all project participants, overcoming language barriers and improving comprehension
- space
- Facilitating collaborative safety reviews where multiple trades can identify and resolve potential conflicts or risks in a virtual environment before work begins
- space
- Generating clear, context-rich safety briefing materials by extracting relevant model views and annotations for toolbox talks and inductions
- space
- Sharing safety-critical information by linking the BIM model to on-site mobile devices, ensuring workers have access to the latest safety data.
Technology/techniques
Using BIM for improved health and safety through better project communication starts with a BIM Execution Plan (BEP) that explicitly includes safety-related model uses and information requirements.
The project’s electronic document management system (EDMS) should integrate with BIM federation software, allowing easy access to up-to-date models for all team members. Built-in review and markup tools can be used to annotate safety information directly in the model, and generate 2D and 3D views to create clear visual aids for safety briefings and documentation. Users can also generate BIM Collaboration Format files to raise issues within the model. This is an open standard designed to save views of an object that other software can access.
Mobile devices and augmented reality apps bring BIM safety information into the field, making it more accessible to workers on-site. For more advanced applications, the use of sensors and IoT devices can be used to feed real-time safety data back into the BIM environment, creating a dynamic and responsive approach to safety management and communication throughout the project lifecycle.
Model/data requirements
The model requirements depend on the resources available and the ways in which the model is intended to be used. The basic requirements are:
- space
- Ensure consultant models are regularly updated and federated
- space
- Require major subcontractors (e.g., mechanical, electrical) to provide their own BIM models
- space
- Define levels of detail (LOD) appropriate for safety analysis at different project stages
- space
Additional information will add further value to the model, but will also require more investment in time and modelling capability:
- space
- Include temporary works, scaffolding, and major plant in the federated model
- space
- Incorporate a consistent system for tagging and classifying safety-related elements
- space
- Include relevant metadata for safety equipment, such as inspection dates and maintenance requirements
- space
- Establish protocols for updating the model with as-built information, especially for hidden services
- space
- Consider including geospatial data for site logistics and traffic management planning
Hardware and software requirements
To effectively implement BIM-based safety communication, the project team will need access to:
- space
- BIM authoring and federation software (e.g., Revit, Navisworks) for creating and combining models
- space
- Desktop computers with dedicated graphics cards for handling large federated models
- space
- Cloud-based collaboration platforms for real-time model sharing and issue tracking
- space
- Mobile devices (tablets, rugged smartphones) for on-site access to BIM data
- space
- Free BIM viewers and mobile apps to enable wider team access to safety information
Contract/procurement implications
To assist contractors to create a framework that supports collaborative, BIM-enabled safety management throughout the project, BIM needs to be considered at the procurement stage of the project:
- space
- Clients should require model-based design and specify BIM uses for safety management in project requirements
- space
- Engage key subcontractors early to ensure their input into the BIM-based safety planning process
- space
- Include specific BIM-related safety deliverables in subcontractor agreements, such as provision of trade-specific models and participation in coordination meetings
- space
- Clearly define responsibilities for model federation, updates, and quality control
- space
- Establish protocols for model-based communication and issue tracking
Roles and responsibilities
| BIM manager (Main contractor) | Oversees implementation of BIM-based safety processes, manages model federation, and ensures effective use of BIM tools for safety communication. |
| Subcontractor BIM coordinator | Ensures subcontractor’s model includes required safety information; participates in coordination meetings to address safety issues. |
| Health and safety resource | Integrates safety requirements into BIM use; develops BIM-based safety training materials. |
| Site supervisors | Uses BIM tools for daily safety briefings and work plans; provides feedback on practical application of BIM-based safety measures. |
| Workers | Participate in BIM-based safety training, use mobile BIM tools to access safety information on-site, and provide feedback on effectiveness of BIM-communicated safety measures. |
Training requirements
Training needs to be tailored to different user groups (e.g., managers, supervisors, workers) as their uses of BIM may be quite different. For most of the users, model interaction should be relatively straightforward to pick up through learnign as they go, but more formal sessions on model navigation, sectioning, and markup techniques may be valuable. Focus on practical applications like accessing safety information, reporting issues, and using mobile BIM tools on-site.
BIM “champions” within the team are best placed to help others to adopt BIM on an ad hoc basis but may need extra resourcing to help them make time for this activity. Regular times for users to drop-in for assistance and troubleshooting may be useful at the outset.
Future directions
BIM tools have started to integrate artificial intelligence with natural language interfaces for easier interaction with BIM safety data, and this trend is likely to grow. AI can also be used to predict and alert potential safety risks based on model data and historical incidents. Augmented reality is another technology that is growing in use, allowing a real-time overlay of on-site safety information. Another potential direction is wearable technologies, which are able to interact with the BIM model, communicate personalised safety alerts and track worker wellbeing through hardhats or vests, for example.
