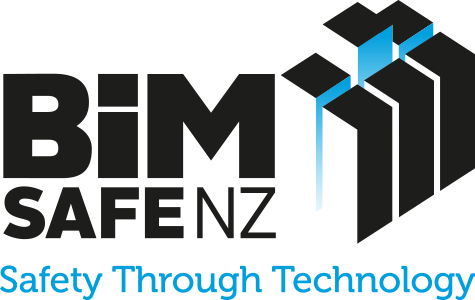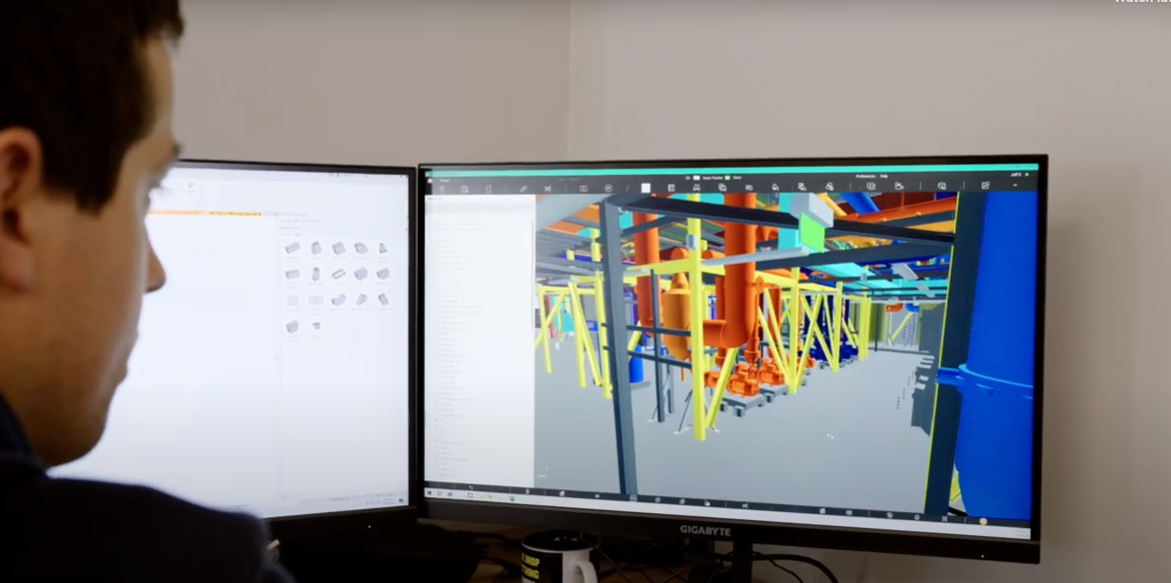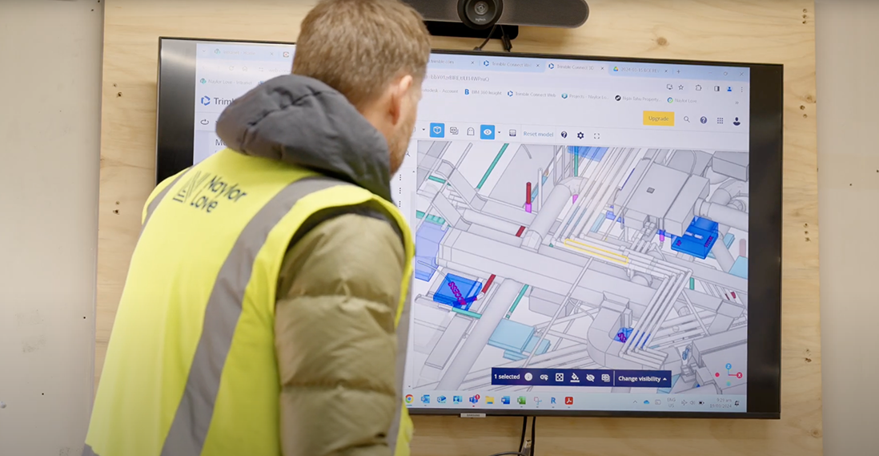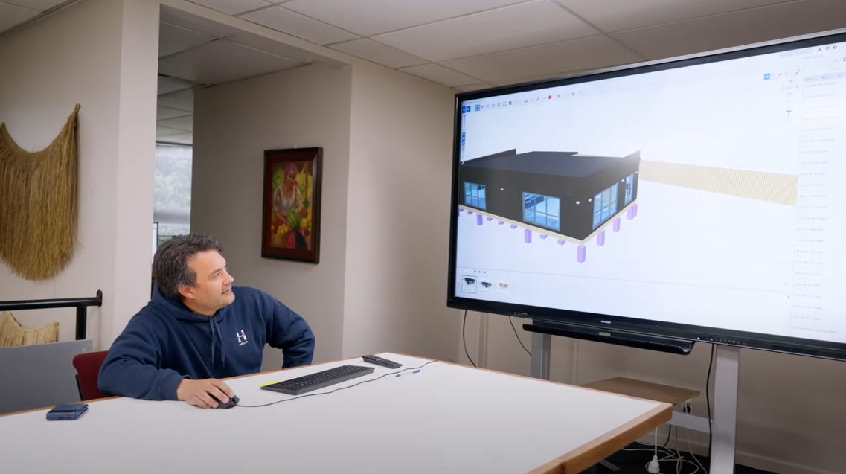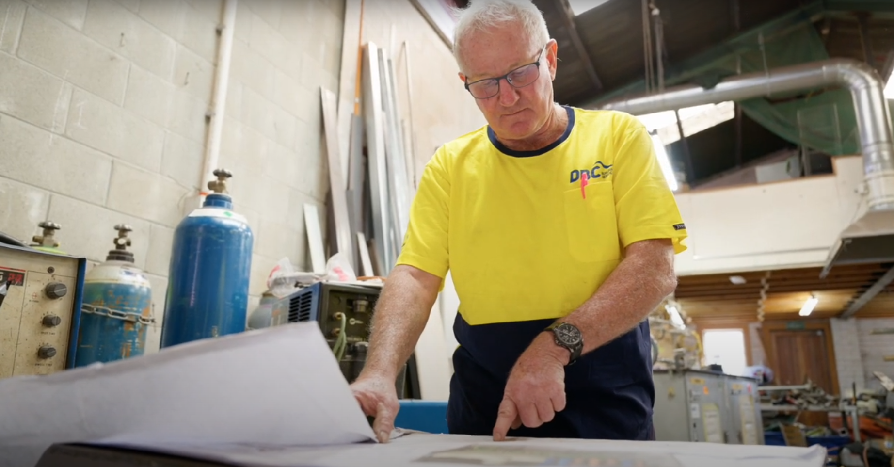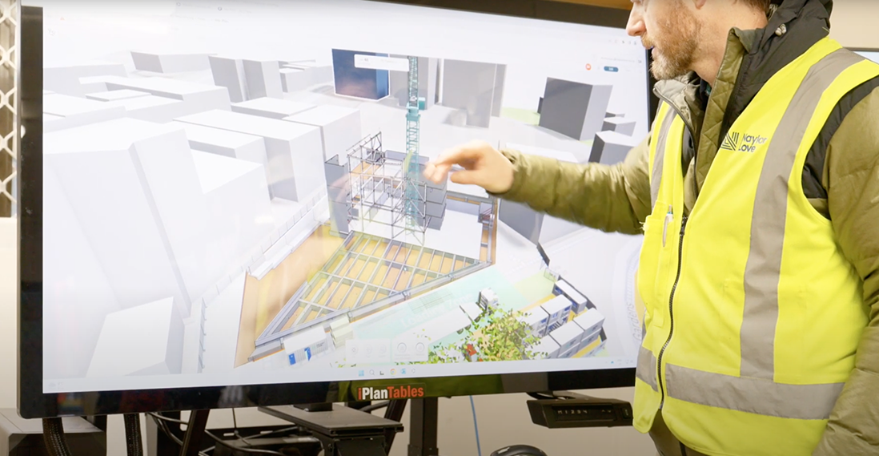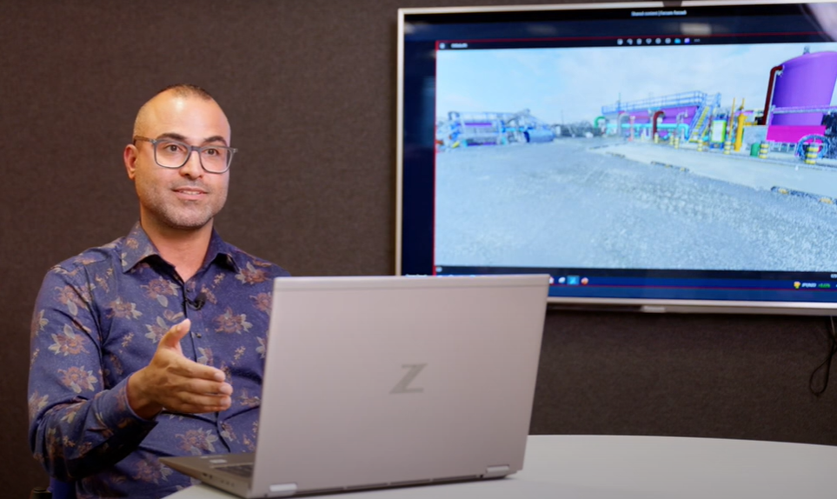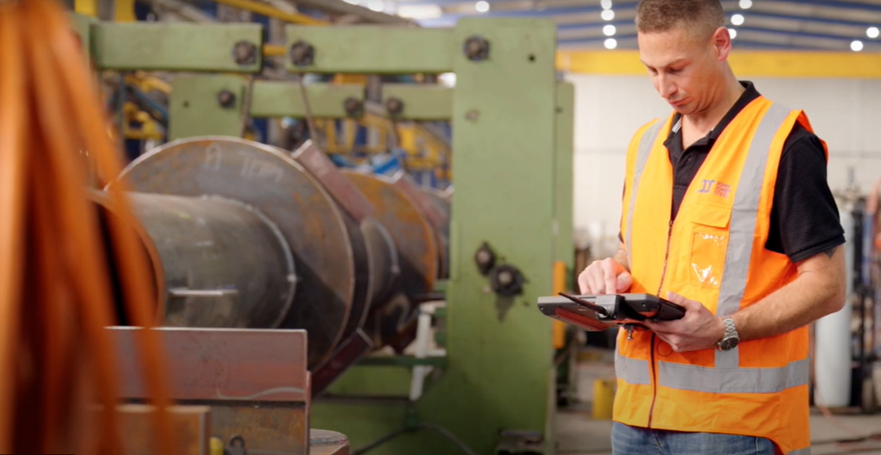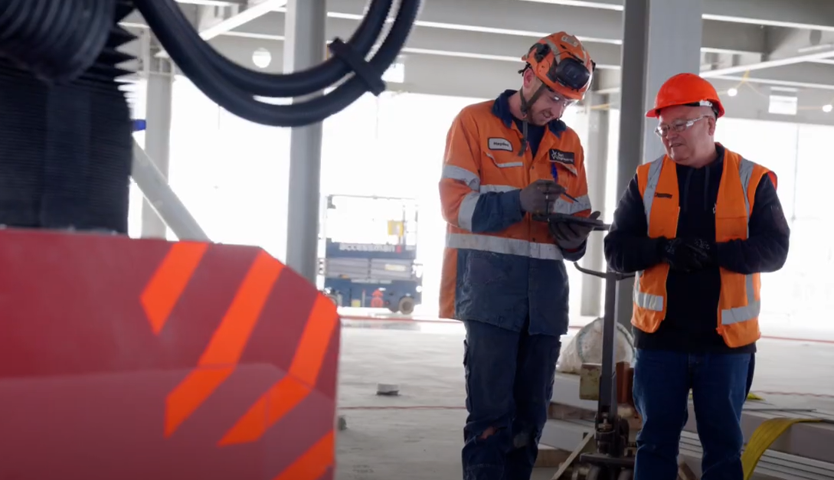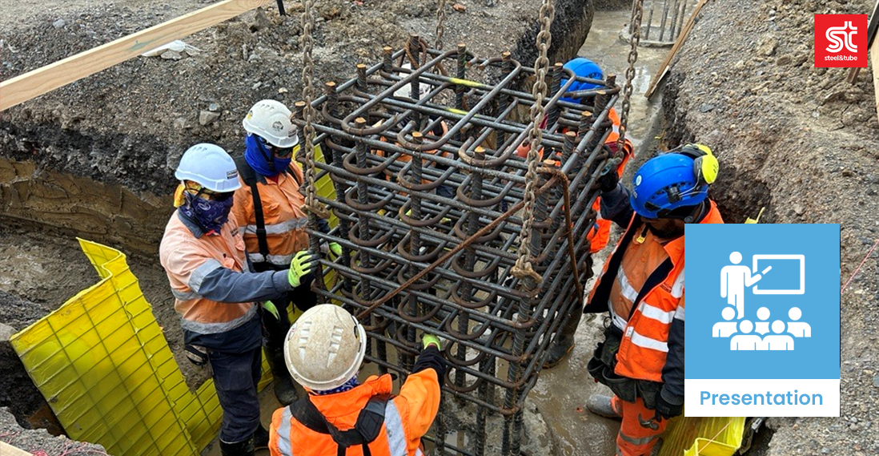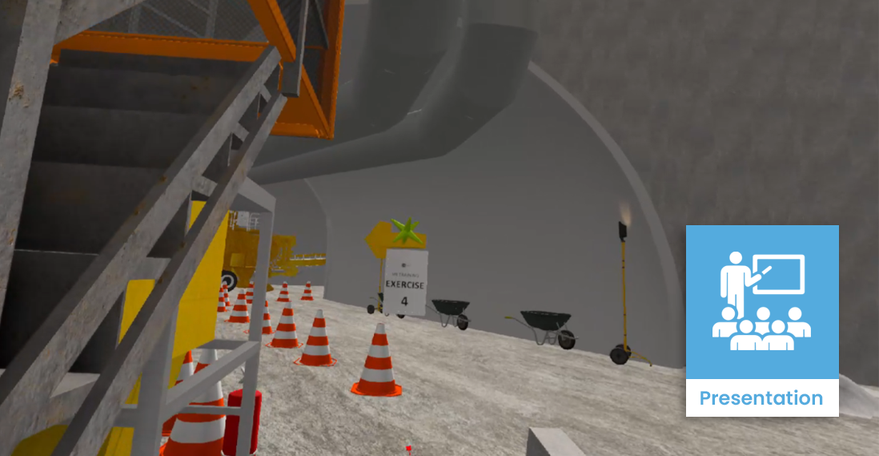Contractor / Subcontractor | Model visualisation for project communication
Description
Construction sites are high-stress environments, particularly due to time, cost and project delivery pressures. There are many unknowns on site, making it difficult to know if a particular option or course of action will work as expected.
Building Information Modelling (BIM) is a digital representation of an asset’s physical characteristics, including geometry, location, property and spatial relationships. Model visualisation in BIM is a powerful tool that can help identify potential safety hazards early in the construction process. BIM provides a virtual version of the project that users can explore and look at from different angles. This can help create a shared understanding of how the site will look and how construction work will take place.
Effective project communication is essential for improving health and safety outcomes. When all project stakeholders have a clear and shared understanding of the project, potential issues and hazards can be identified and addressed early, and mistakes are less likely to arise.
Projects that adopt BIM can use the technology to generate digital models of the construction site and all the activities taking place on it. This ability to visualise and manipulate a virtual representation of the site is one of the primary benefits of BIM. It improves communication, helps identify and mitigate hazards, and greatly increases the project team’s ability to assess and compare options.
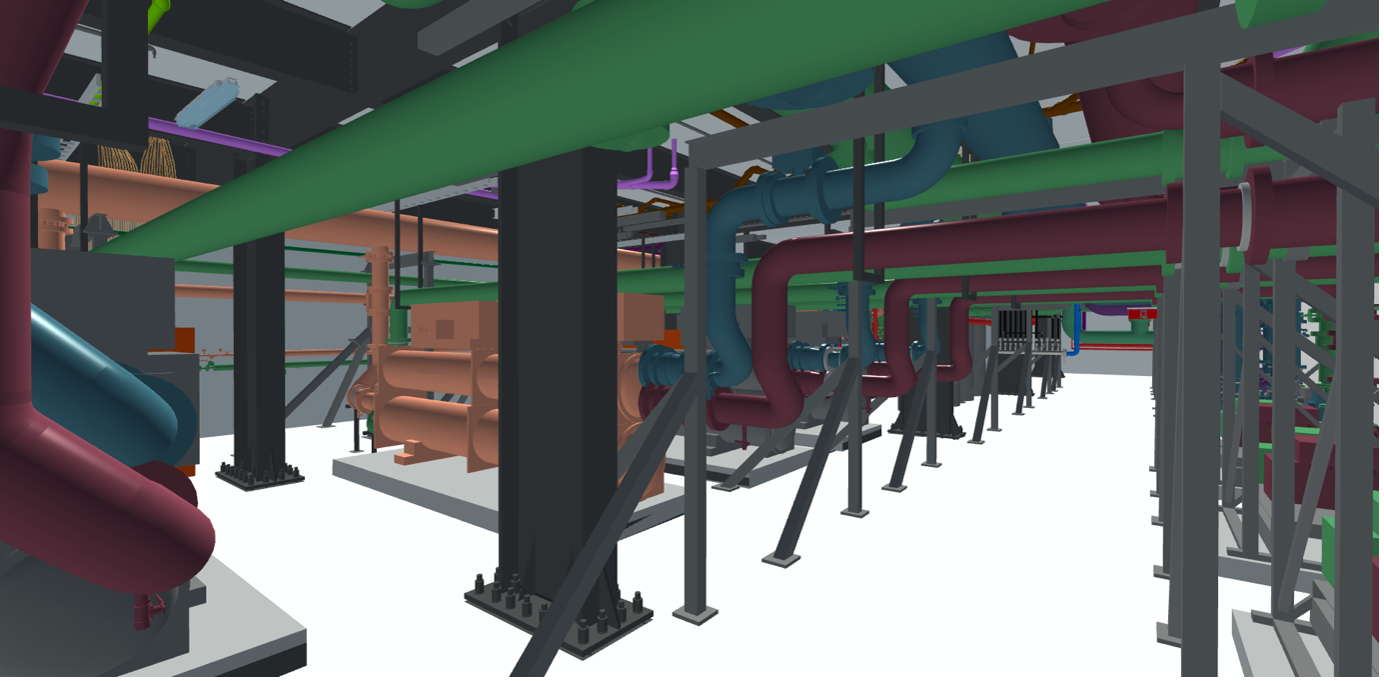
Case studies
Uses and benefits for health and safety
BIM model visualisation provides several key benefits for improving health and safety through enhanced project communication:
- space
- Clear visual communication using the model helps ensure all parties have a shared understanding of project requirements, risks, and safety measures.
- space
- A “single source of truth” ensures all stakeholders are working from the same up-to-date information, reducing errors and miscommunications that could impact safety.
- space
- The visual representation of the project can be easily understood by all team members, regardless of their native language. This reduces the risk of misunderstandings or miscommunications that can arise from language differences.
Technology/techniques
BIM model visualisation can be used in a variety of ways for effective project communication around health and safety:
- space
- Snips or screenshots from the model can be included in presentations, reports or information requests to provide clear visual references for specific safety concerns or requirements and ensure all stakeholders understand the precise issue being discussed.
- space
- Animations or flythroughs of the model can be created to explain potential hazards or identify high-risk areas.
- space
- The model can be colour-coded or annotated to highlight key safety information, such as evacuation routes, muster points or areas requiring specialised PPE, embedding critical safety data within the shared project model.
- space
- Temporary works, such as scaffolding and edge protection can be modelled to communicate requirements and ensure safety measures are accounted for in the construction sequence.
- space
- Site logistics can be communicated through the model, showing material storage locations and traffic management to identify and mitigate potential safety clashes between trades or processes.
Model/data requirements
To effectively use BIM model visualisation for health and safety communication, the model must be sufficiently detailed and structured to support the intended use. Key requirements include:
- space
- A federated BIM model that is complete and accurate, and represents all relevant aspects of the project, including architectural, structural, mechanical, electrical and plumbing models from trades and consultants.
- space
- The model should be developed to an appropriate Level of Detail (LOD) to clearly communicate the relevant safety information.
- space
- Wherever possible, safety-critical elements, like edge protection, guardrails and fall arrest systems should be explicitly modelled rather than left implicit. This allows them to be visualised and coordinated with other project components.
- space
- The model should include existing site conditions or elements that are relevant to health and safety, such as overhead powerlines, underground services and nearby buildings, footpaths and roads.
Hardware and software requirements
BIM authoring software: A BIM authoring tool, such as Autodesk Revit or Graphisoft ArchiCAD, is needed to create and develop the 3D model of the construction project.
Temporary works modelling: A variety of software tools are available to create temporary works content, with many plant and equipment models accessible online directly from manufacturers.
Shared model platform: A model coordination platform, such as Autodesk BIM 360, Trimble Connect, or Revizto, is necessary for project stakeholders to collaborate and share the model. These platforms enable multiple users to simultaneously access, review and contribute to the model, for example, to add notes and markups for issue tracking, or to connect to other project data sources, such as safety databases or document management systems.
Model viewer: Many free model viewers are available that allow project stakeholders to open and navigate through BIM models, though typically they do not have interactive features, such as the ability to create custom views or markups.
Hardware requirements scale with the complexity of the model. The more sophisticated the contents, the more processing power it will require. Any workstation that interacts with the model needs to have sufficient memory and graphics capable of the task.
- space
- Large format displays: For larger group discussions or collaborative sessions, a large-format display, such as a high-resolution screen can be useful. Touch screen displays can provide an intuitive and interactive way for users to navigate and manipulate models.
- space
- Site-based kiosks or displays: A site-based kiosk or display set-up, sometimes referred to as a digital totem, is a display system located on site that provides a centralised hub for site teams to access and visualise BIM data, as well as other relevant project information. The hardware and enclosure must be designed to withstand the dust, moisture and temperature conditions found on site.
- space
- Mobile devices: Most BIM viewers have cloud-based apps for accessing the model on mobile devices such as phones or tablets. Devices should be able to withstand site conditions, which can generally be achieved using a standard tablet or phone with screen protector and an appropriate case.
Contract/procurement implications
During the procurement stage, the client should prepare a Project BIM Brief as part of the tender. This document declares the project’s intent to use BIM and detail every way the model will be used – design authoring, model visualisation, record modelling and so on.
Contractors must make sure all subcontractors and suppliers understand the BIM Brief and have the resources to comply with its requirements. The BIM Brief will develop into a BIM Execution/Management Plan that will become a contractual obligation for all parties.
Major trades, such as structural steel, mechanical and electrical, should develop their own BIM capability or engage external BIM resource to assist in developing models and working in a 3D environment. It is important to arrange this early in the construction stage.
Viewing the project in an interactive 3D environment facilitates better collaboration to communicate potential safety hazards before construction begins. If procurement involves ECI (Early Contractor Involvement), contractors can use the model to engage with the design process in Safety in Design (SiD) and Hazard and Operability (HAZOP) reviews, to ensure the contractor’s perspective is considered early in the process.
Roles and responsibilities
| BIM manager |
Sets up files and facilitates information exchange, checks models from suppliers and designers for compliance in the BIM Execution Plan. |
| Construction project manager |
Uses the model to plan and communicate site logistics, temporary works and safety measures with trades or other project participants. May also use the model to monitor progress and identify any potential safety clashes or concerns. ㅤ |
| Health and safety manager |
Uses the model to support safety activities such as inductions, toolbox talks, or incident investigations, including disseminating information such as site-specific safety hazards, required PPE or emergency procedures to the workforce. ㅤ |
| Trade contractors |
Uses the model to understand their work area, coordinate with other trades and communicate their activities to minimise safety risks. May also use the model to communicate safety concerns or suggestions back to the project team. ㅤ |
Training requirements
Training should be hands-on and project-specific, with ample opportunity for users to practice navigating and interacting with the actual project model.
For users who have never used BIM before, it may be useful to provide an overview of BIM fundamentals, with an overview of BIM concepts, terminology and benefits to help users understand the value of model-based communication and how it fits into the overall project. In most cases, the best approach will be to learn through doing and observing others using the model.
It may be helpful to identify BIM champions who can serve as a resource for others and support ongoing model use.
Future directions
Most New Zealand construction projects now use BIM models. The benefits of working collaboratively in a virtual environment provides greater certainty in buildability, risk identification and mitigation, reporting and information management. Identifying design and buildability problems early in the construction process will make projects less stressful and promote well-being across the construction industry.
Model visualisation using virtual reality (VR) and augmented reality (AR) is becoming increasingly available and easier to use. These can be used to communicate complex safety plans and procedures by allowing teams to visualise and walk through virtual site conditions in a more immersive environment. This can help communicate site conditions and ensure everyone understands their roles and responsibilities.
