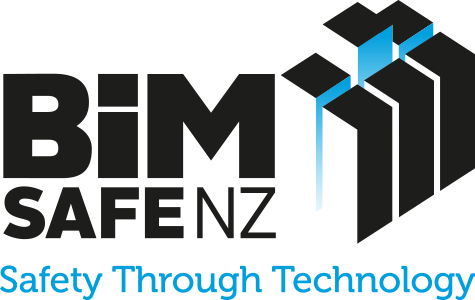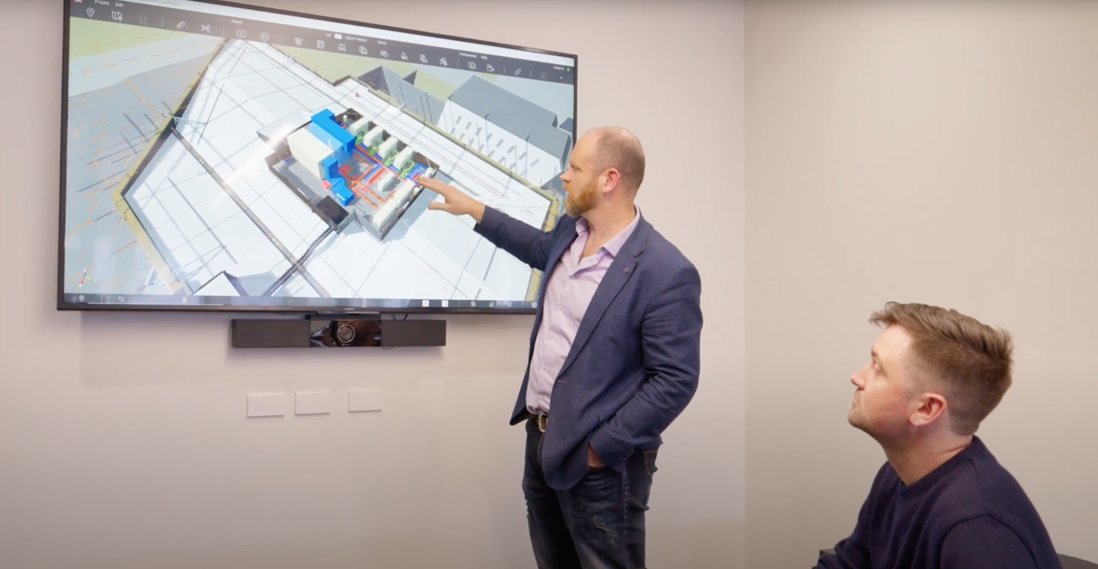ACC Ōtepoti: Reducing plant room risks in installation
Summary
On the ACC Ōtepoti project, the use of Building Information Modeling (BIM) and collaborative processes enabled the project team to focus on potential health and safety hazards that could occur during building operation and maintenance, and use design approaches to mitigate or eliminate them. By leveraging the 3D model and facilitating open communication among stakeholders, including contractors, consultants, and end-users, the team could thoroughly investigate and address potential risks before construction began, to create a safer building for users and operators once it is completed.
Background
The ACC Ōtepoti project is a new office building for the Accident Compensation Corporation (ACC) in Dunedin, New Zealand. The project is a joint venture between Ngāi Tahu Property and ACC.
The building area is 8,000 square meters over four storeys. The project is located between Dowling Street and Queens Gardens, a site with historical and cultural significance for Dunedin and Ngāi Tahu. The project has encountered a number of challenges, such as complex site conditions (including archaeological finds and neighbouring historic buildings), seismic requirements, a tight schedule, and the COVID-19 pandemic.
The main stakeholders of the project include Ngāi Tahu Property, ACC, RCP (project manager), Warren and Mahoney (architect), Naylor Love (main contractor), Aukaha (cultural advisor), and various consultants and subcontractors.
Video
Approach
Throughout the construction stage, the model enabled design collaboration between the design team and contractors to improve the design and resolve issues collectively. The contractors were able to navigate through the model and raise issues that they foresaw. The contractor was able to provide input based on their practical experience and constructability expertise. Where they identified any potential risks or challenges, they could raise these concerns with the design team. For example, when reviewing the plant room layout, the contractor noticed that the placement of pipes at low levels could pose trip hazards and limit access for future maintenance work.
With the BIM model as a shared visual reference, the designers and contractors were able to engage in collaborative problem-solving sessions. They explored alternative designs, considering factors such as safety, accessibility, and maintainability. Through iterative discussions and virtual walkthroughs, they co-created improved solutions, such as raising the pipes to a higher level and increasing the plant deck area for better manoeuvrability.
This ongoing co-creation process extended beyond the construction team. End-users, like the facilities management personnel responsible for building maintenance, were also involved. They could provide insights into potential hazards and operational challenges based on their expertise.
Outcomes and benefits
Health and safety benefits
- Identifying risks early: The BIM model allowed the team to visually inspect and analyse various aspects of the design, enabling them to identify potential hazards before construction began. For example, they could assess the accessibility and manoeuvrability of the plant room on the roof deck, identifying potential trip hazards and limited access points.
- Facilitating collaborative problem-solving: By involving stakeholders from different disciplines, the team could leverage diverse expertise to develop comprehensive solutions. For instance, when issues with the plant room were identified, the team collaborated to design improvements, such as raising pipes to a higher level and increasing the deck area for better accessibility and maintenance.
- Incorporating end-user input: The BIM model facilitated engagement with end-users, such as the facilities management team responsible for building maintenance. This allowed the team to gather valuable insights during the design phase that allowed them to address potential hazards related to end-user tasks such as window cleaning and facade maintenance.
Other benefits
- Improved communication and collaboration:The BIM model served as a central platform for communication and coordination among the project team, consultants, and contractors. This enhanced collaboration led to better overall coordination and integration of design elements.
- Stakeholder engagement: By leveraging the visual nature of the BIM model, the team could effectively communicate the design to various stakeholders, including clients and end-users, fostering greater engagement and understanding throughout the process.
Lessons learnt
Plan and coordinate model usage
Effective use of the BIM model required careful planning and coordination among team members, including defining processes for model sharing, updates, and collaboration.
Embrace diverse perspectives
Involving stakeholders with different backgrounds and expertise proved invaluable in identifying and addressing potential hazards from multiple angles, leading to more comprehensive solutions.
Continuous learning and adaptation
As the team gained experience with the collaborative BIM process, they recognised the importance of continuous learning and adaptation, exploring new features and functionalities to enhance their ability to identify and mitigate health and safety risks.

