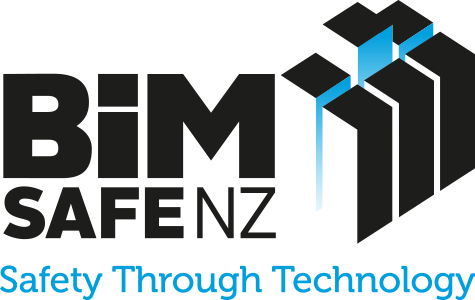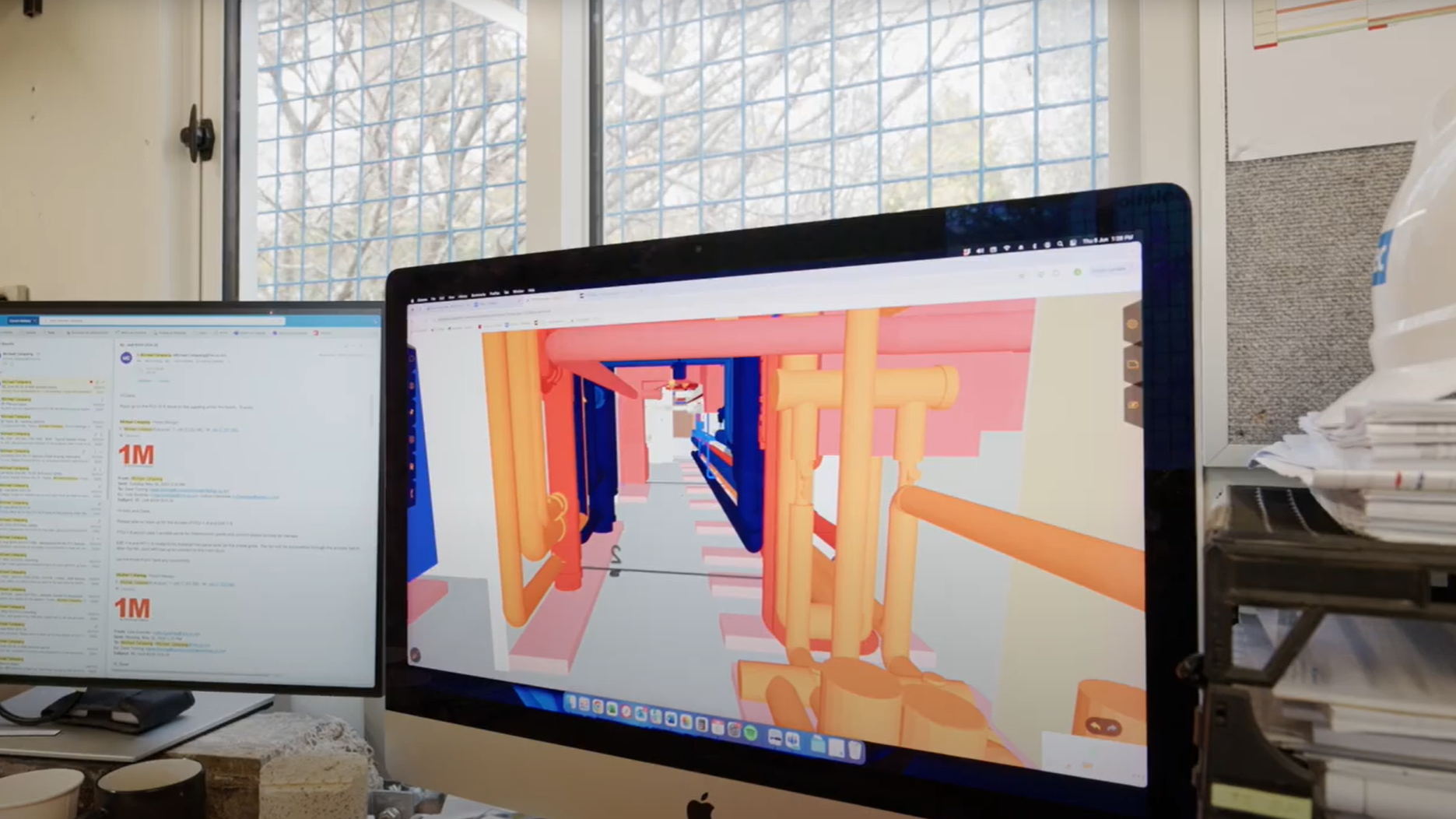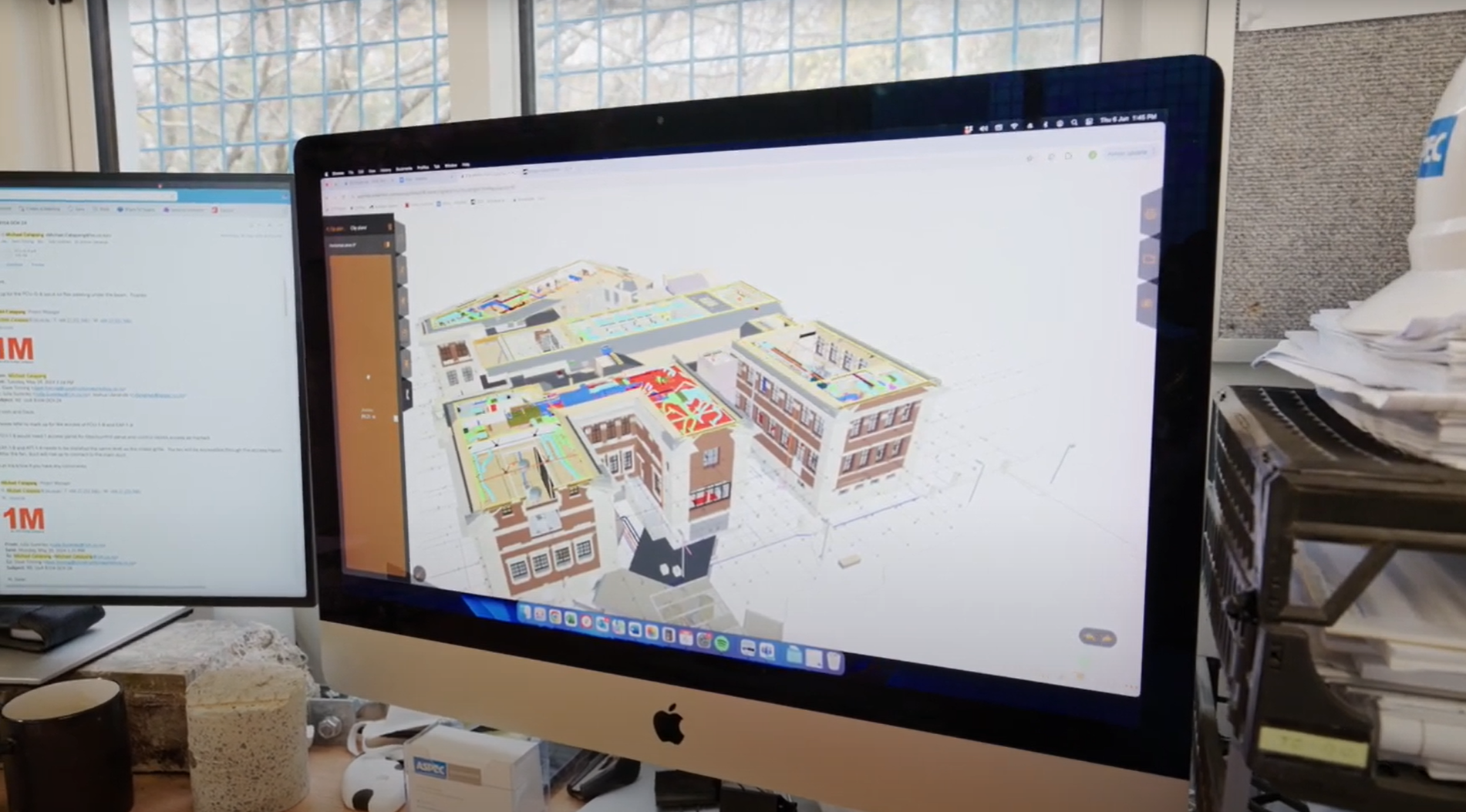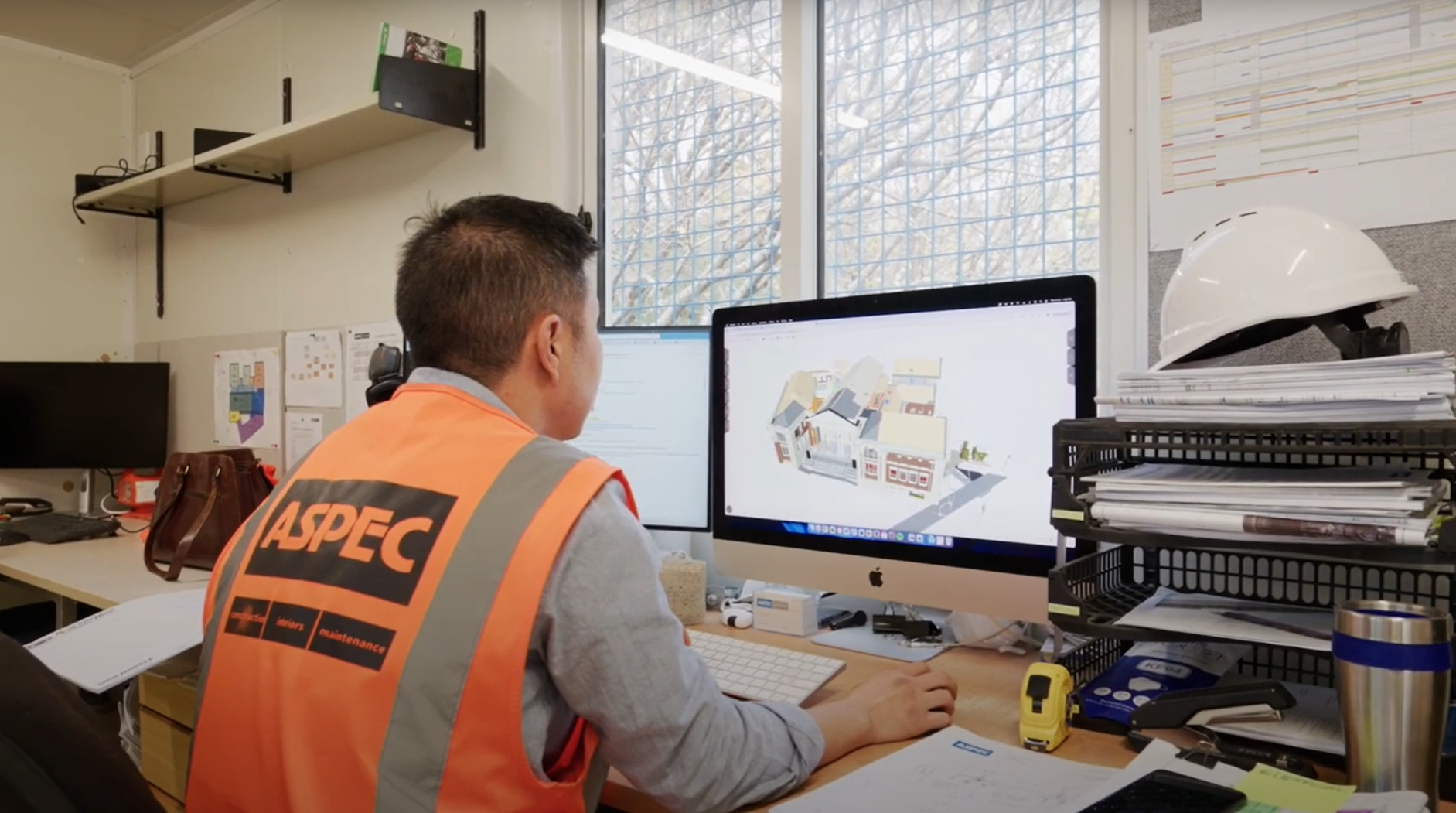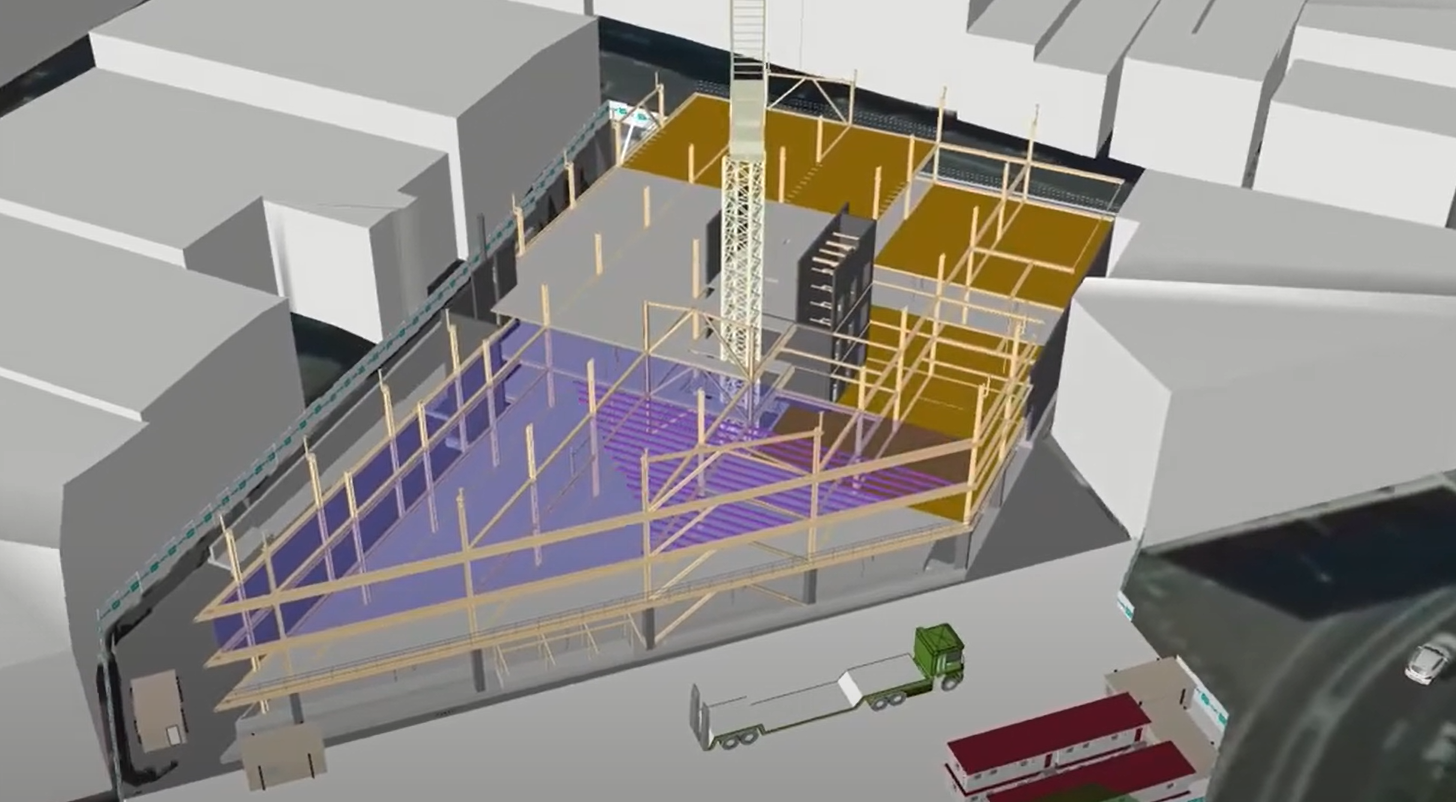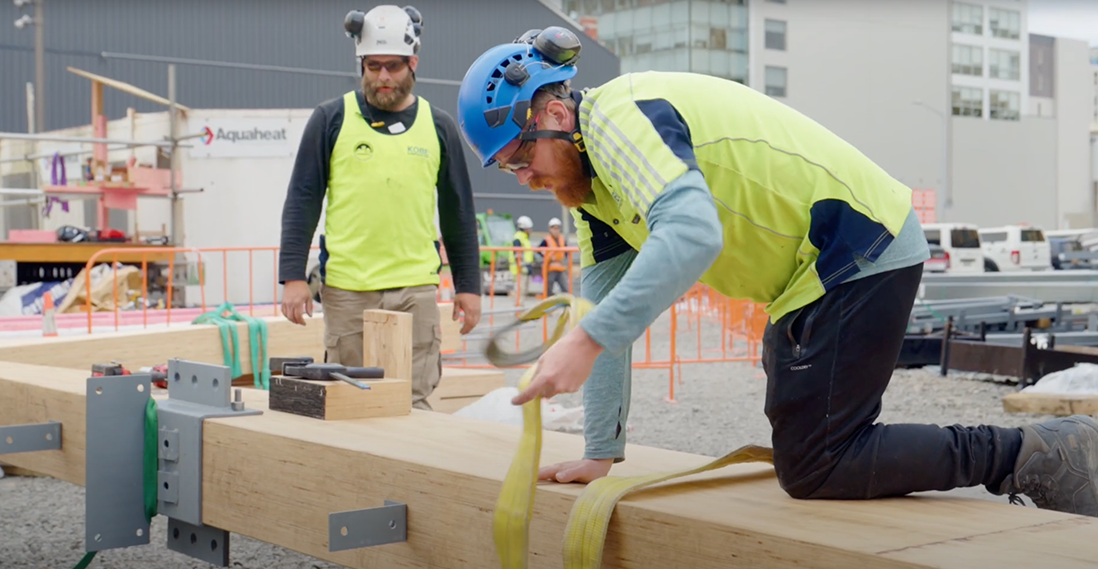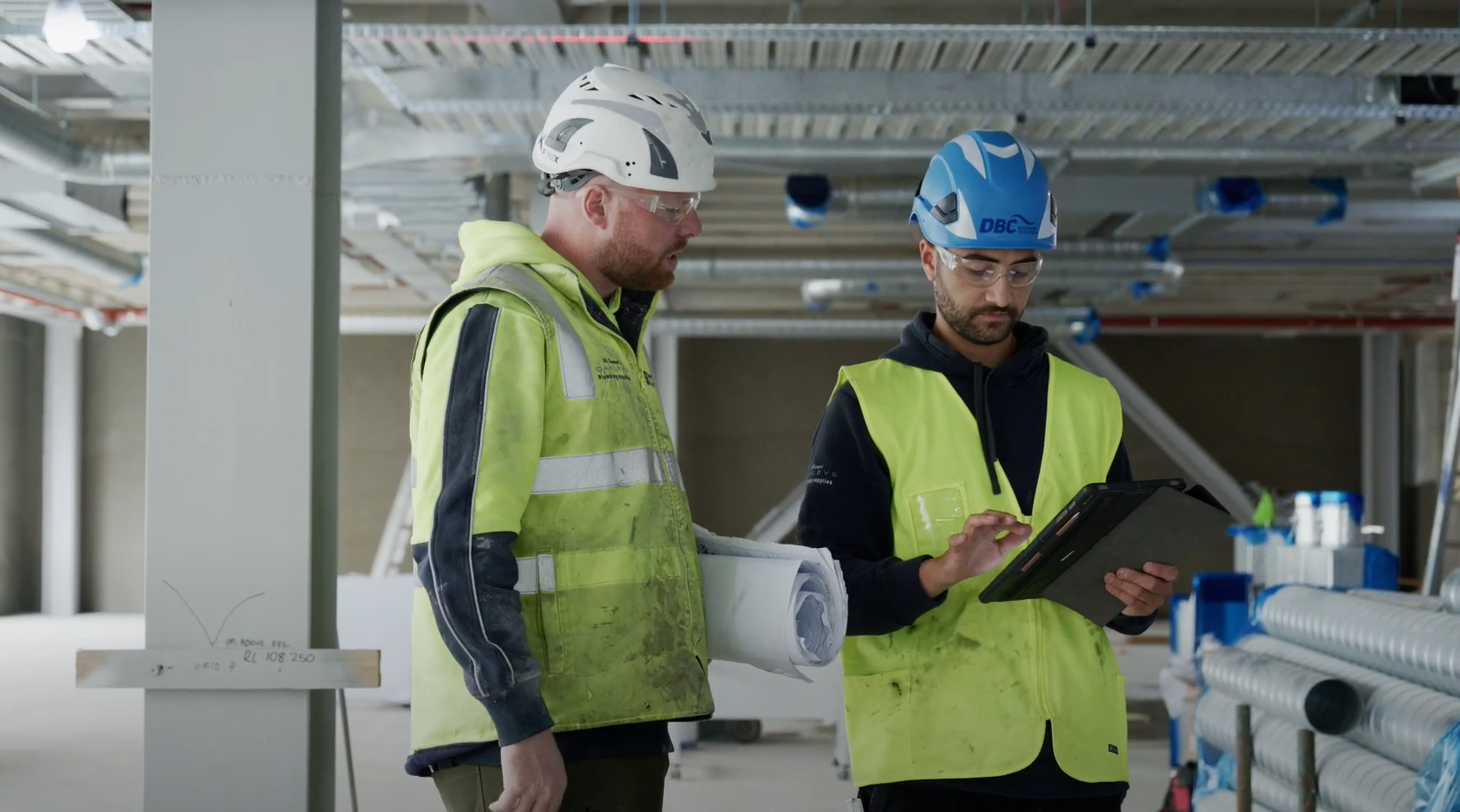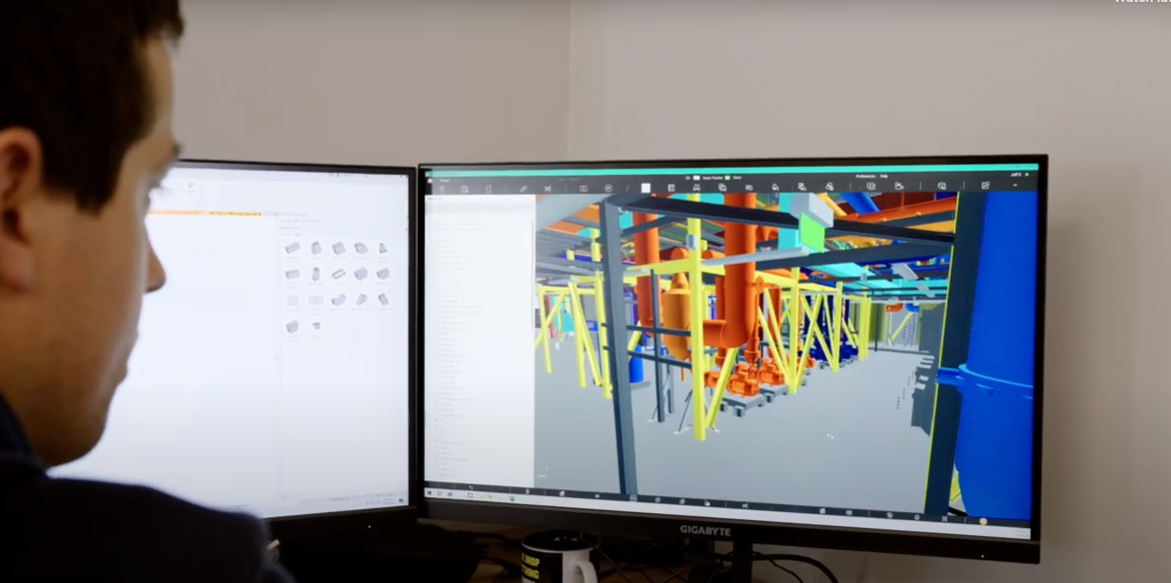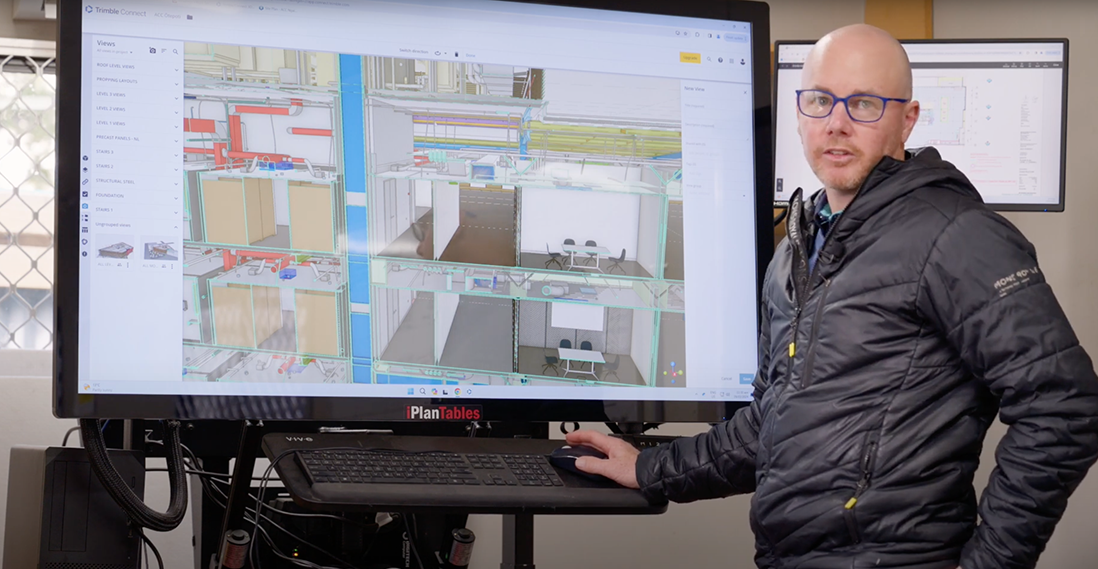Owner / Client | Model visualisation for planning
Description
Moving from disparate 2D drawings to detailed 3D BIM models has significant potential to improve health and safety planning throughout a project. For owners and clients, 3D BIM visualisation enables a more comprehensive understanding of the project, allowing better identification and management of health and safety risks from the earliest stages.
A BIM model enables the project team to see small details in context, making it easier to walk through any part of a project. This can inform construction methodology planning and develop ways to improve operational and maintenance safety once the building is in use.
BIM models can be extended with mock-ups of site safety features, such as hoarding walls, barriers, signage and exclusion zones. This replaces traditional 2D planning by taking a more spatial view of the construction site. For owners, this approach provides greater assurance that health and safety considerations are being thoroughly integrated into the project from the outset, potentially reducing risks and liability.

Case studies
Uses and benefits for health and safety
- Allows non-expert participants, such as clients or stakeholders without technical backgrounds, to more easily interpret and understand project information, leading to better-informed decision-making on safety matters.
- space
- Makes it easier to review the project from the start of construction through to operation. This ensures the facility can be built with necessary safety features in place.
- space
- Provides better visualisation of the whole project by showing multiple elements simultaneously, rather than being limited by what can be shown on 2D drawings.
- space
- Improves safety planning by using a more complete picture of the project. This may combine the design from each discipline, link to the construction sequence, and include temporary works models.
- space
- Helps fulfil clients’ health and safety obligations by enabling more thorough risk assessment and mitigation strategies.
Technology/techniques
Model visualisation requires a sufficiently detailed 3D model or BIM model (noting that the information aspect of BIM models is not so critical for safety planning). Temporary works are not typically added to a BIM model, so another option is software that can import the model and apply a toolset for temporary works modelling. This type of software may use a gaming engine to provide intuitive modelling tools and a high-fidelity visual appearance. Such systems are often easier to use than typical BIM model authoring tools.
Owners should ensure that the project team has access to and capability with appropriate tools to support this approach. The choice of tools should consider the specific safety planning needs of the project and the expertise of the team members who will be using them.
Model/data requirements
The tools used for safety planning typically require data in a common 3D format, such as IFC, 3D DWG, FBX or Collada files. This allows for the model to be exchanged across different tools and used for a range of purposes. While some visualisation tools make use of data stored within model elements, it is not always necessary to have a fully defined BIM model.
The most important factor when visualising a project for safety planning is the accuracy of the building geometry – the more realistic the 3D model, the better the planning. This includes accurate representation of the building elements, site conditions, and any temporary structures or equipment that may impact safety.
Owners should specify these requirements in the project brief and ensure they are met through the procurement and delivery processes.
Hardware and software requirements
In most projects, the designer or contractor will be able to provide the client with access to a web-based tool or software that can publish the model to a web-based viewer. If the client wants access to model visualisation and is not actively involved in model authoring, this is likely to be sufficient for participation in safety planning. It also means that the client does not need to install desktop-based solutions, which can be a challenge in organisations with restrictive IT policies.
If a desktop-based solution is preferred, a high-performance device will be necessary, as model authoring and 3D visualisation is often resource intensive in terms of memory and graphics capability.
For collaborative planning meetings and interaction based around the model, a large-scale display allows sharing of the model. Touch screen capability provides easy interaction but is not required.
Contract/procurement implications
When establishing the project, the client should develop a BIM brief that requires a 3D BIM model and specifies each use case for BIM on the project. If the client intends to use models for safety planning, it’s important to specify the necessary level of visual quality, as the higher the quality, the greater the modelling effort. This could increase the duration, scope and cost of the project.
The process to update the model needs to be clear and well documented within the project’s BIM Execution Plan. It should state who is ultimately responsible for safety planning on the project and how the model will be used in this process. The capabilities of the contracted designers and contractors to use BIM for safety planning needs to be considered prior to appointment.
Owners should ensure these requirements are clearly stated in contract documents and that appropriate resources are allocated. This includes specifying the software and tools to be used, the level of detail required in the model, and the processes for using the model in safety planning throughout the project lifecycle.
Roles and responsibilities
Owners should ensure that roles and responsibilities for health and safety planning using BIM are clearly defined and that all team members understand their obligations. This includes specifying who will be responsible for maintaining and updating the model, who will use it for safety planning, and how findings will be communicated and acted upon.
| BIM manager |
Coordinates the BIM process and manages access and distribution of the model. While a BIM manager may be comfortable navigating models and making mock ups of temporary works, they should not be responsible for safety planning. It is critical that construction and safety planners embrace the model and use it to enhance their processes themselves, rather than rely on modelling professionals.. |
| Client health and safety manager |
Uses the models to critically review the design and delivery proposal from a health and safety perspective, and pass concerns back to the planning team.. ㅤ |
Training requirements
Client end users, such as safety planners, will likely require training on how to navigate the model, use tools to mock-up temporary works, and mark up issues for communicating to others. Owners should ensure that appropriate training is provided and budgeted for in the project plan.
Future directions
The rapid development of technology in the architecture, engineering and construction space, particularly the integration of BIM modelling tools with gaming engines, virtual reality and augmented reality tools, provides a lot of potential for safety planning to move to a more immersive visual environment.
Software is also becoming more accessible and there is a growing focus on the end-user experience. However, development will only increase if there is demand for this level of planning. Owners can drive this development by specifying BIM-based safety planning in their projects.
