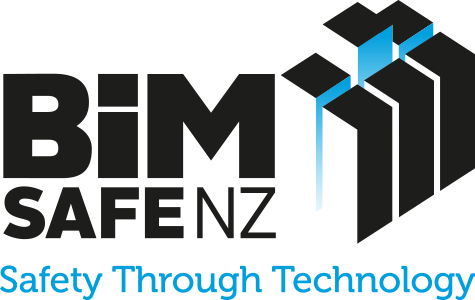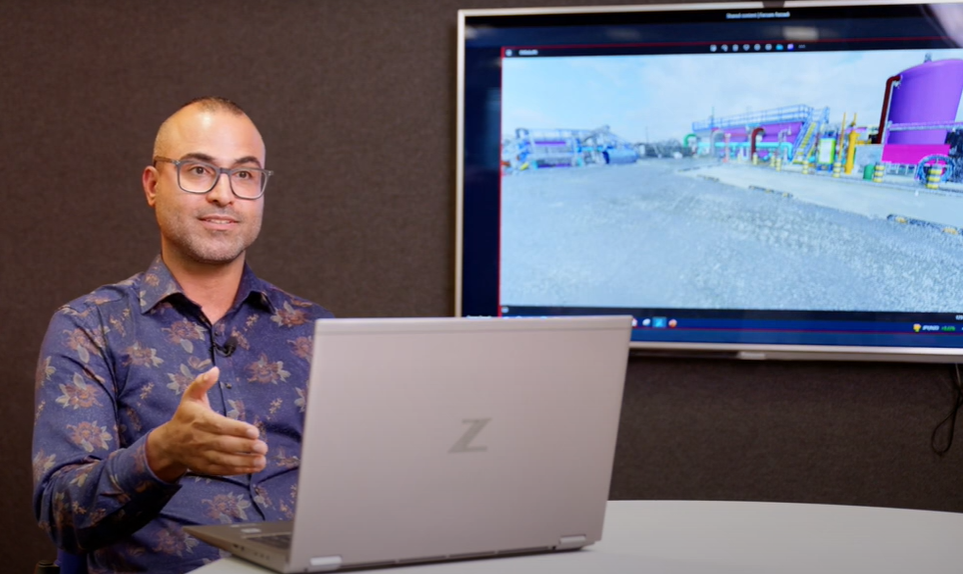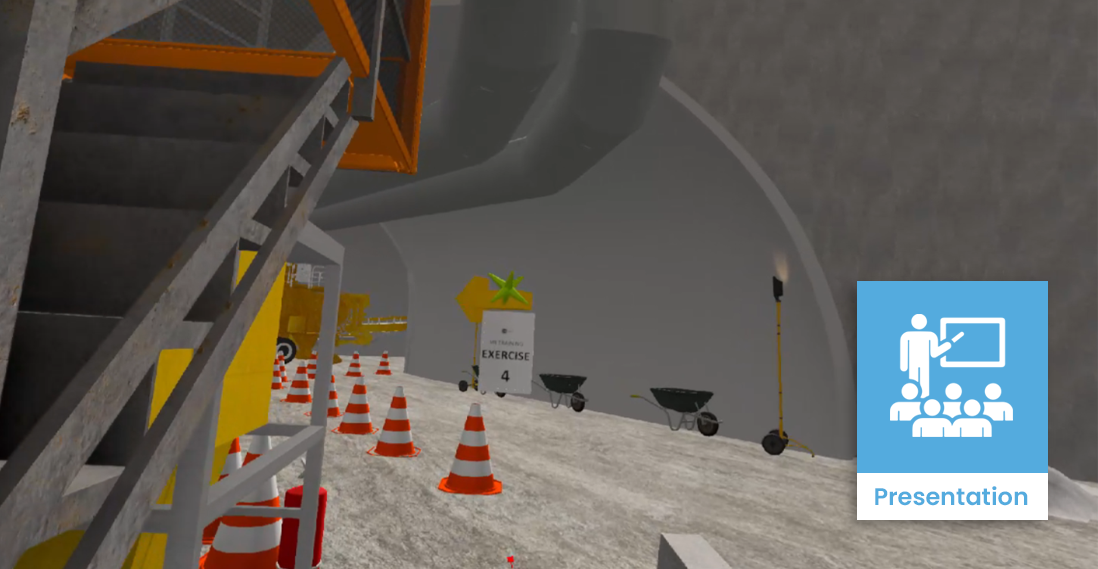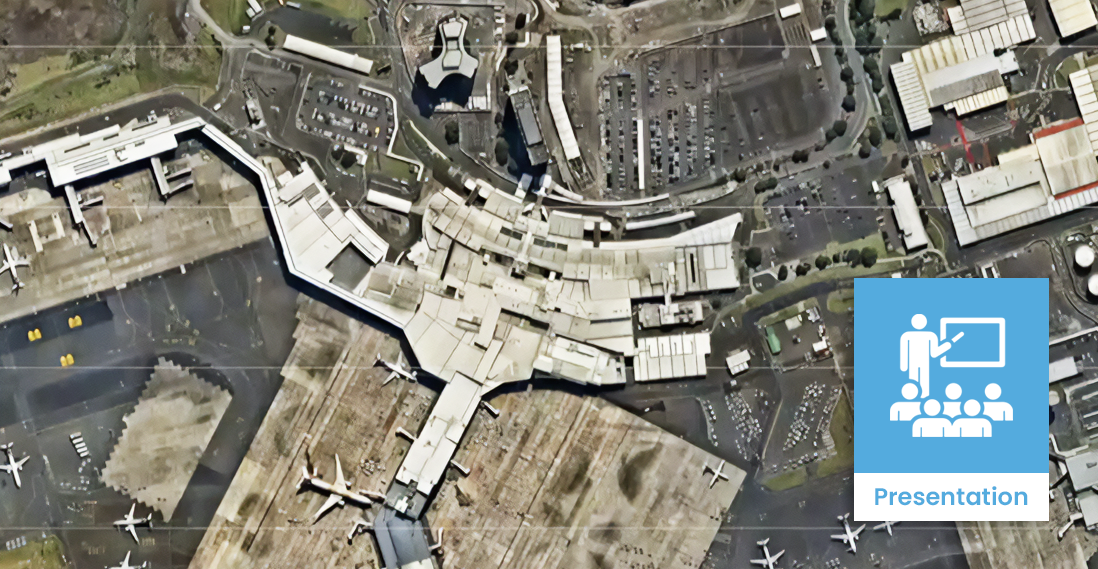Owner / Client | Time-based planning for project communication
Description
Time based planning combines traditional delivery planning with the 3D spatial elements of a BIM model. This approach can promote more proactive risk mitigation.
Adding time to a 3D model is increasingly used by complex projects as a means to communicate construction sequencing. The technique provides teams with a detailed visual representation of the build, where they can rehearse construction processes before actual construction begins.

Case studies
Uses and benefits for health and safety
Improve risk mitigation by promoting a more detailed level of planning than traditional methods. For example, identify when multiple activities are scheduled in the same area at the same time, which could result in a higher-risk environment.
Reduce the impact of hazards by integrating safety measures into the planning process. This might include visualising safety procedures, identifying high-risk phases of the delivery, and detecting clashes between temporary works.
Other uses and benefits
Improve communication within the project team by using a shared visualisation of the construction sequence before construction begins.
Reduce the risk of misinterpretation by associating each model element with a specific task and visualising it within a 3D environment.
Help non-technical stakeholders to understand the construction process and visualise how it may affect adjacent sites or buildings at each stage.
Technology/techniques
Combining a 3D model and time to create a 4D model is the primary technology behind time-based planning. It enables a more detailed approach to planning and allows planners to consider the movements of equipment and machinery on site, alongside a staged view of construction, rather than just a 3D view of the end-state.
To produce a base models with an appropriate level of detail requires a BIM authoring tool or 3D modelling tool. Most 4D tools can animate machinery and bring the construction site to life.
BIM models typically show a view of a project’s end state rather than what happens during construction around the site, where a lot of the health and safety risks reside. Using 4D planning as a part of delivery encourages the project delivery team consider the wider implications of how something is being built and makes it easier to visualise potential hazards.
Model/data requirements
BIM-enabled time-based planning requires two components: a sufficiently detailed 3D model of the project and a detailed project delivery schedule.
It’s also important to appropriate data structures. For instance, elements within the model should be correctly classified so they easily link to the relevant activity within the work breakdown structure.
If designers and contractors use different authoring software to model elements, they should agree on an open model exchange format, such as Industry Foundation Class (IFC).
Exchanging schedules between software is typically done using the XML file format.
Hardware and software requirements
Several software tools are available for 4D planning, either as a desktop solution or cloud-based platforms.
Hardware requirements depend on whether desktop or cloud-based software is used and the size and complexity of the model files. When using a desktop-based solution and large model files, a high-performance workstation with a dedicated graphics card will be required.
Cloud based solutions are typically able to process larger files, as the processing is done online and does not depend on the local machine.
In some cases, a combination of software can be used. The schedule component of the task can be produced and managed in planning software, such as Primavera P6 or Microsoft Project. It is then imported into 4D modelling software to link the schedule to the 3D model elements.
Contract/procurement implications
If BIM enabled time-based planning is a requirement of the project’s delivery team, then it must be documented in the contract. This can be directly in the contract or as part of a BIM Execution Plan included as a contract document. It must be made clear in the contract with the designers that a BIM model is required for the purposes of time-based planning. It should also be in the contractor’s contract.
The contract should specify responsibilities and milestones for the 4D model. It’s also important to clarify which party owns the model, such as the lead appointed design party during the design phase, the lead contractor, a third-party scheduling consultant, or the client.
In terms of procurement, additional scope may need to be determined with the party responsible for developing the 4D model.
Roles and responsibilities
| BIM authoring team |
Produces the model as part of their design deliverables. Often designers or specialist BIM modellers. |
| Scheduler |
Works with the delivery teams to understand the key delivery timeframes. Either uses planning software compatible with 4D modelling tools or utilise a 4D modelling tool directly within their workflow. ㅤ |
| Construction planner |
Works with the model to identify areas where the delivery could pose health and safety risks.
ㅤ |
Training requirements
People in planning or scheduling roles may need training to adopt 4D planning into their workflows. Alternatively, the BIM Manager could input scheduling information into the model and set up the relevant links. The first approach is the more sustainable as it puts the scheduler directly in charge of the model and saves the double handling of information.
When it comes to detailed site planning, including temporary site works, it is important that the planners are trained to use the modelling tools to mock-up site works. If the intention is to move away from 2D site planning drawings to 3D snapshots, then getting the right people trained up is critical in making it a success. It is not always sufficient to outsource the work to a BIM modeller, as they are too far removed from the planning process.
Future directions
Advances in gaming technology are likely to have a significant impact on the way projects use time-based planning.
The powerful 3D processing capability of gaming software and functionality of gaming tools, along with the ability to import 4D files and associated data enables planners to see their projects in an almost lifelike setting. Features include the ability to walk around the site in first person, and easily model scaffolding, hoardings, construction equipment, temporary road layouts, and other temporary works.
Currently, the few tools with this functionality are not commercialised.



