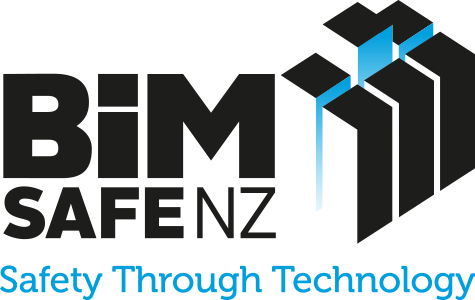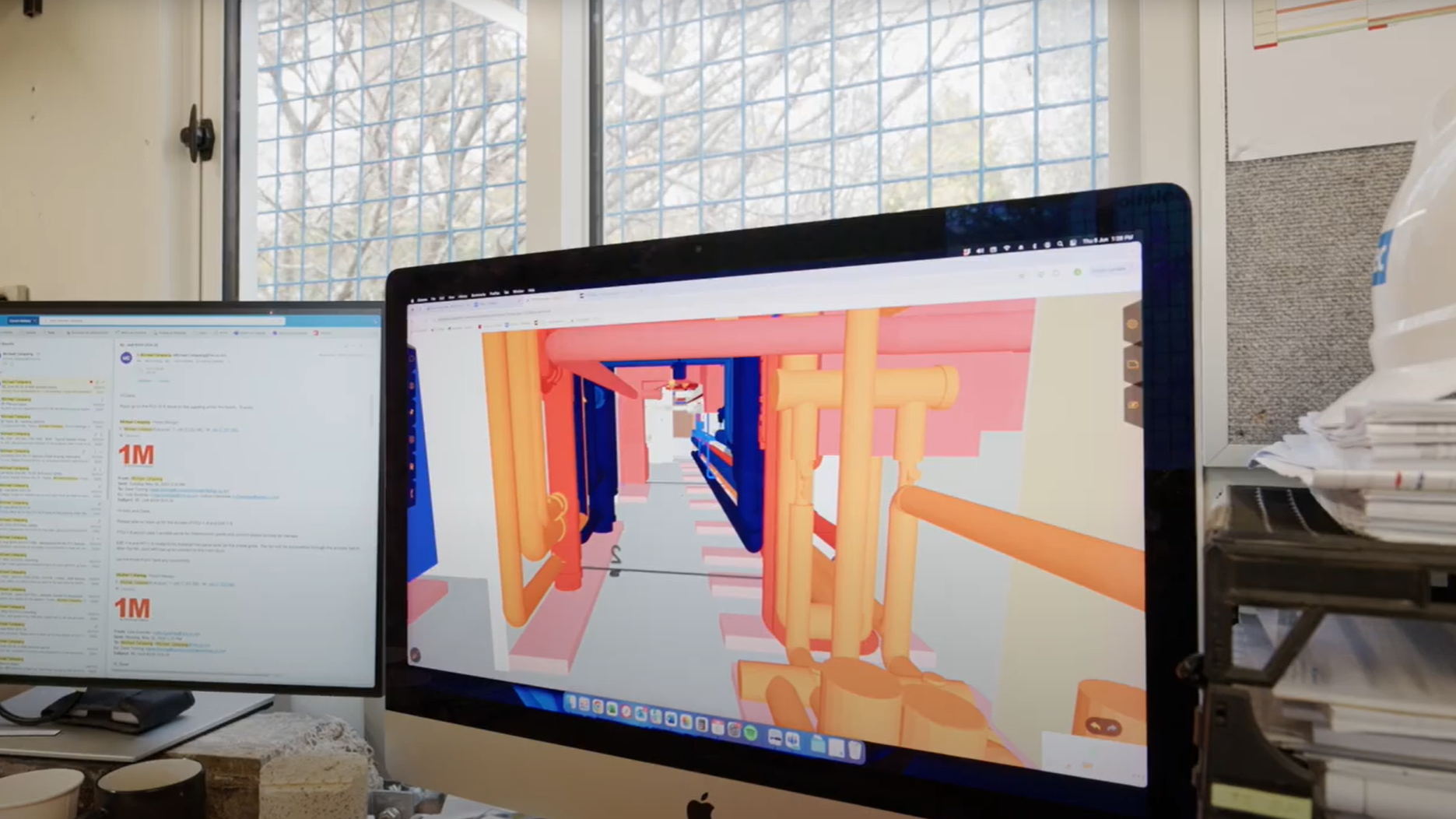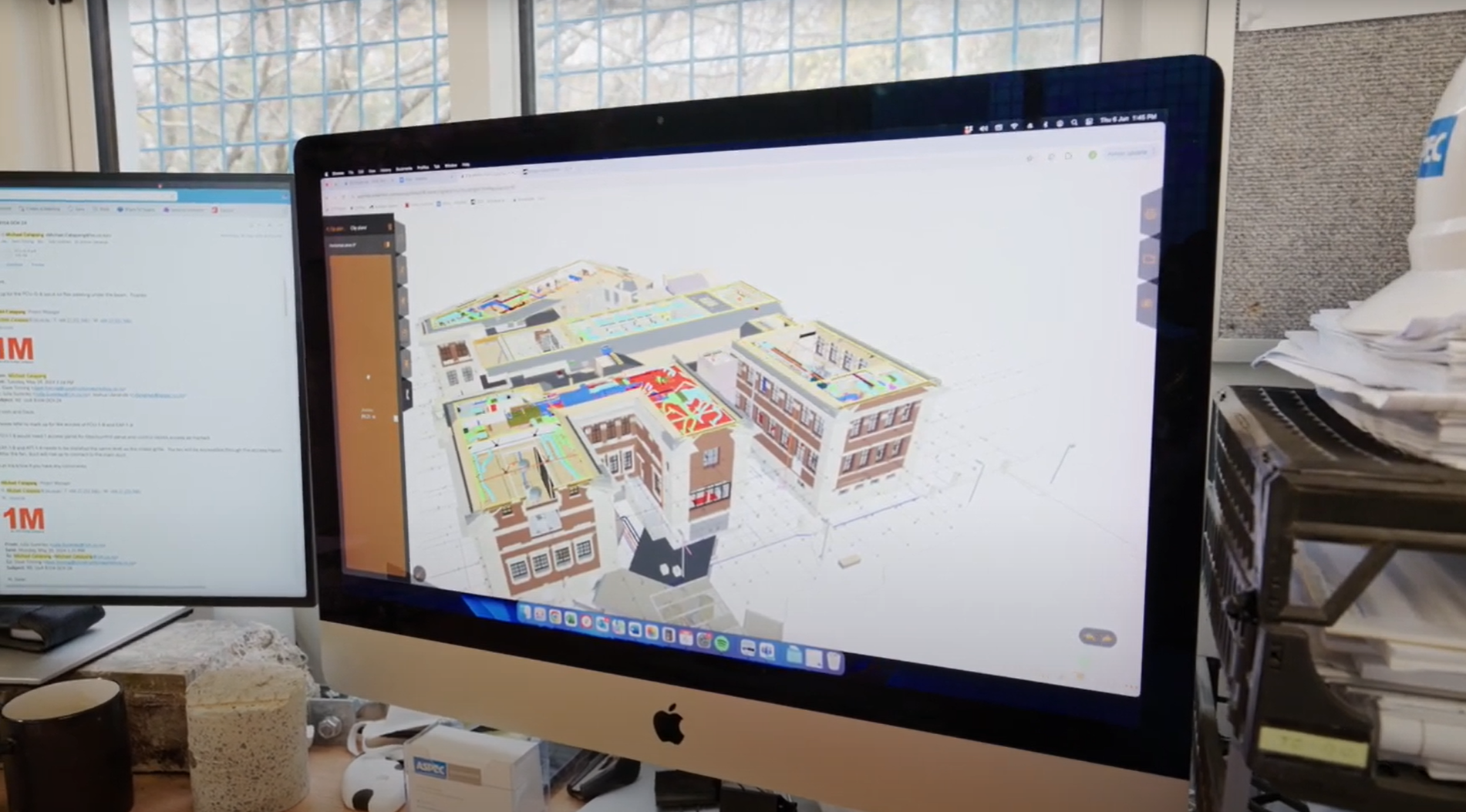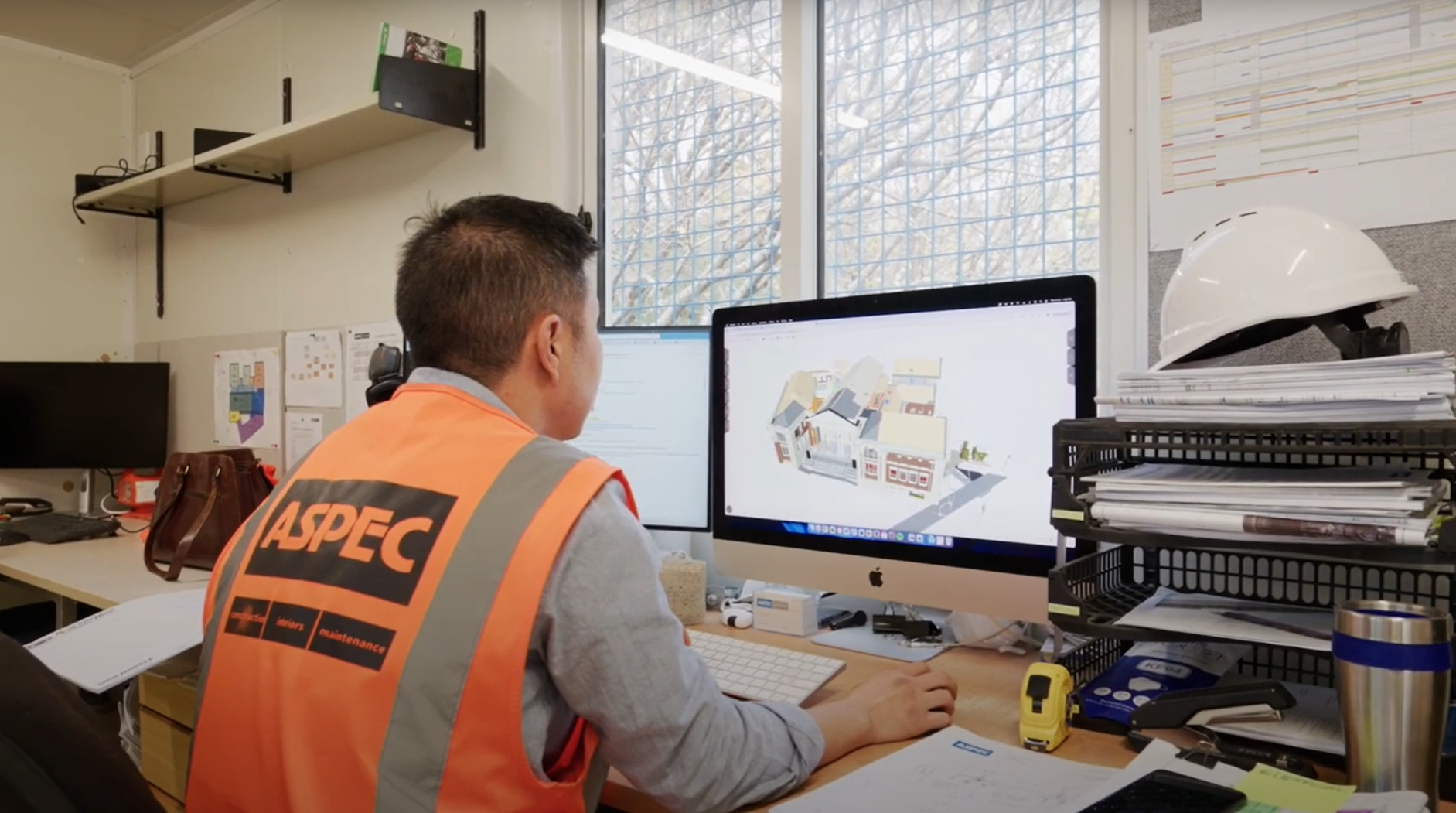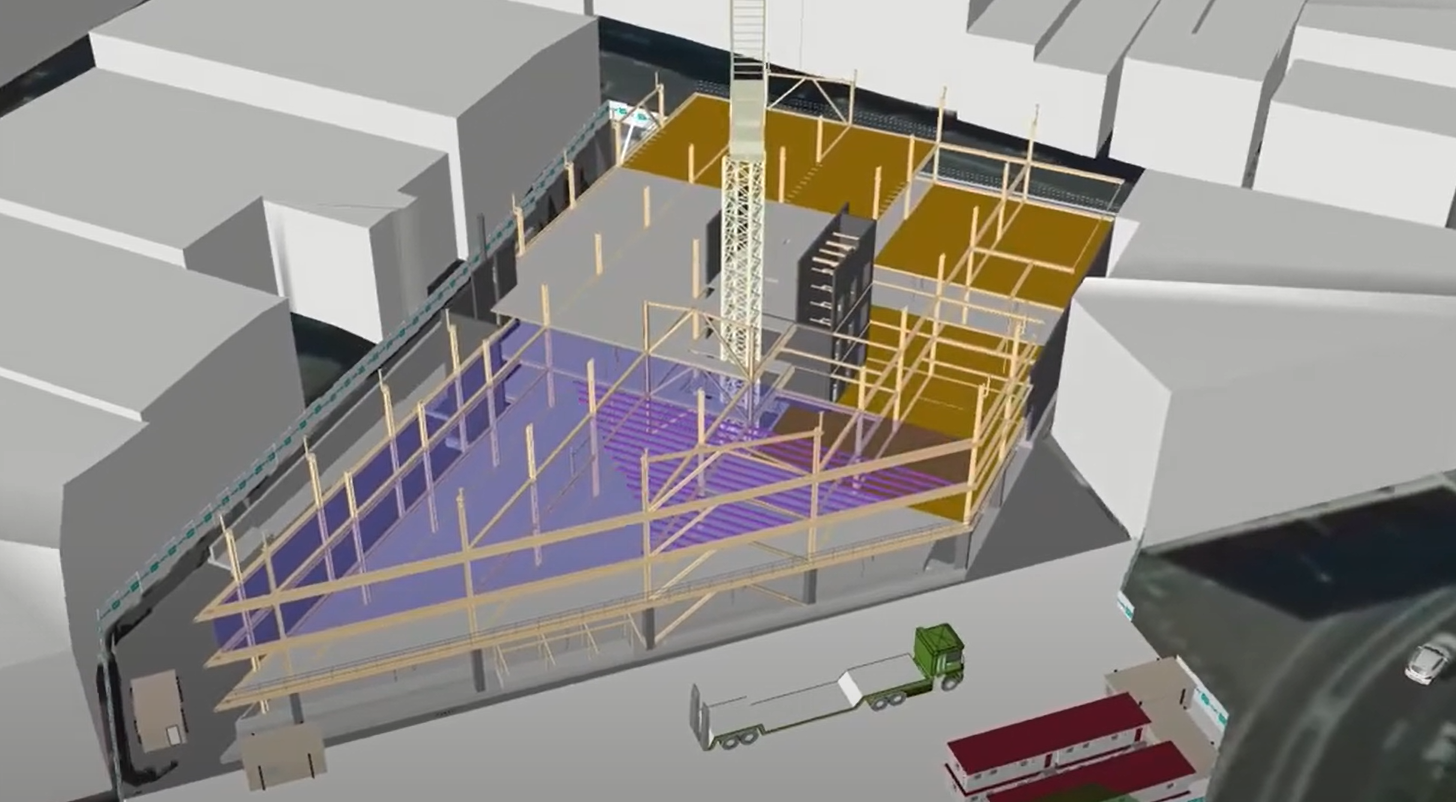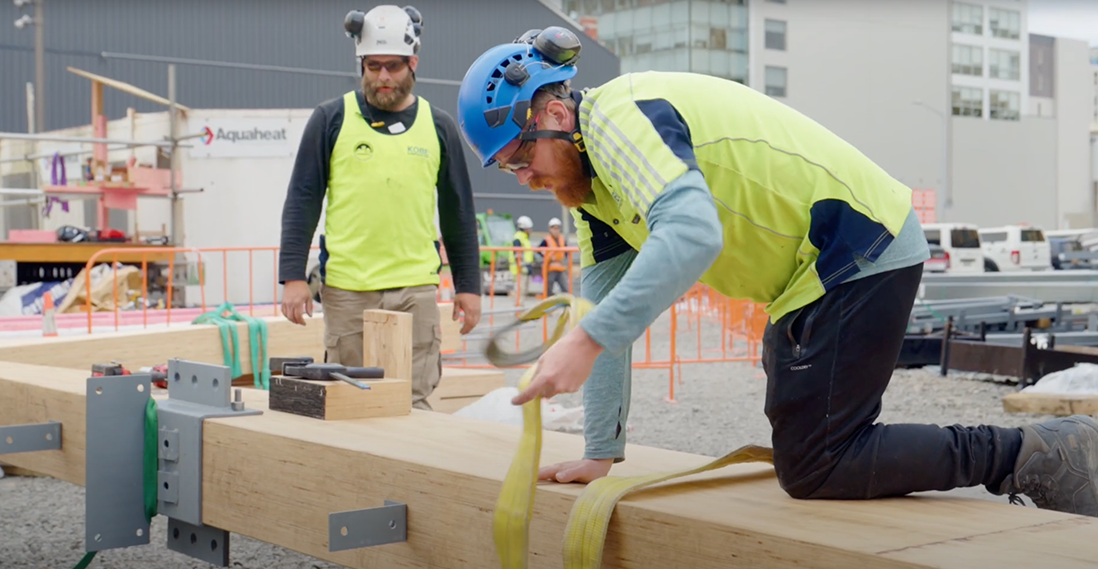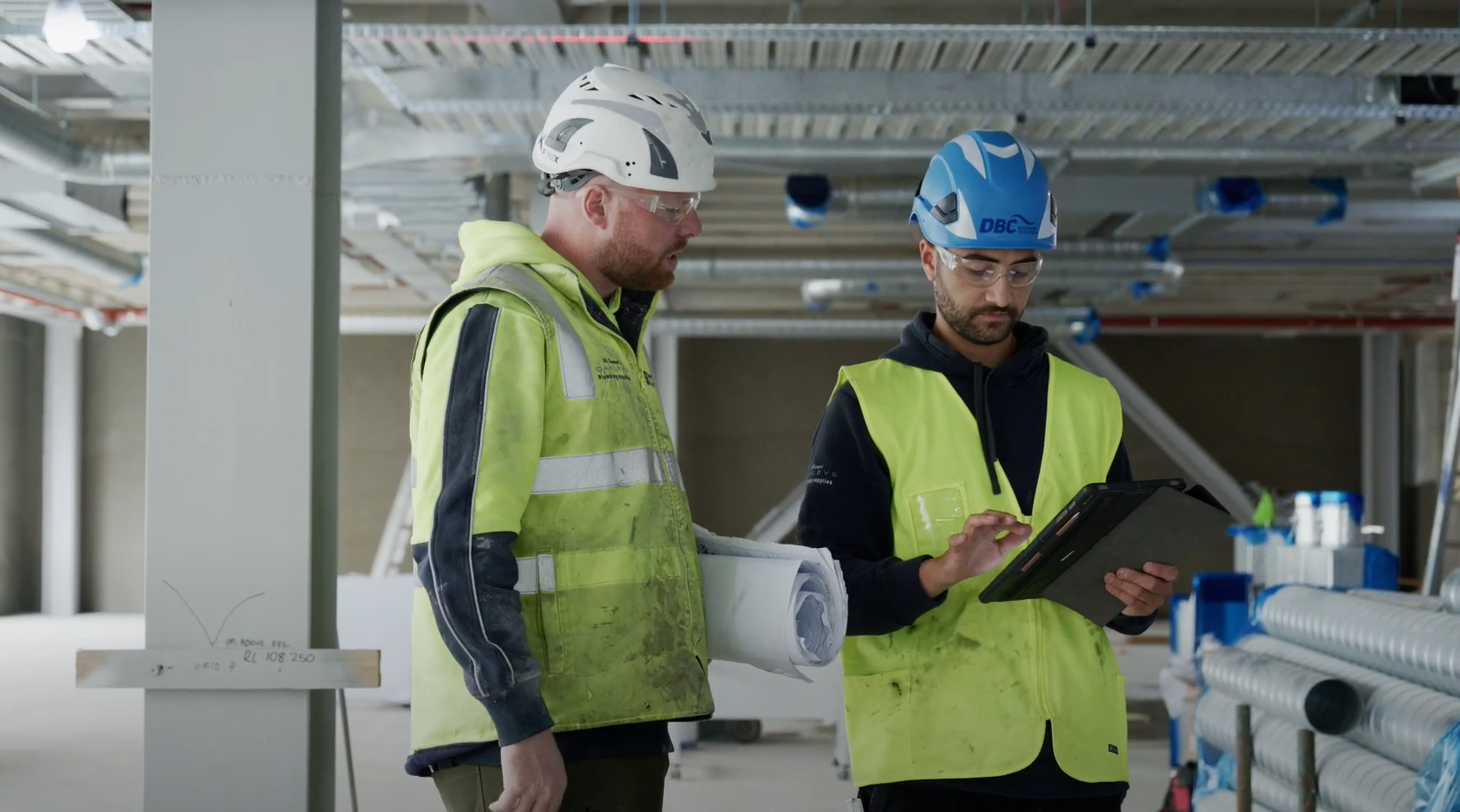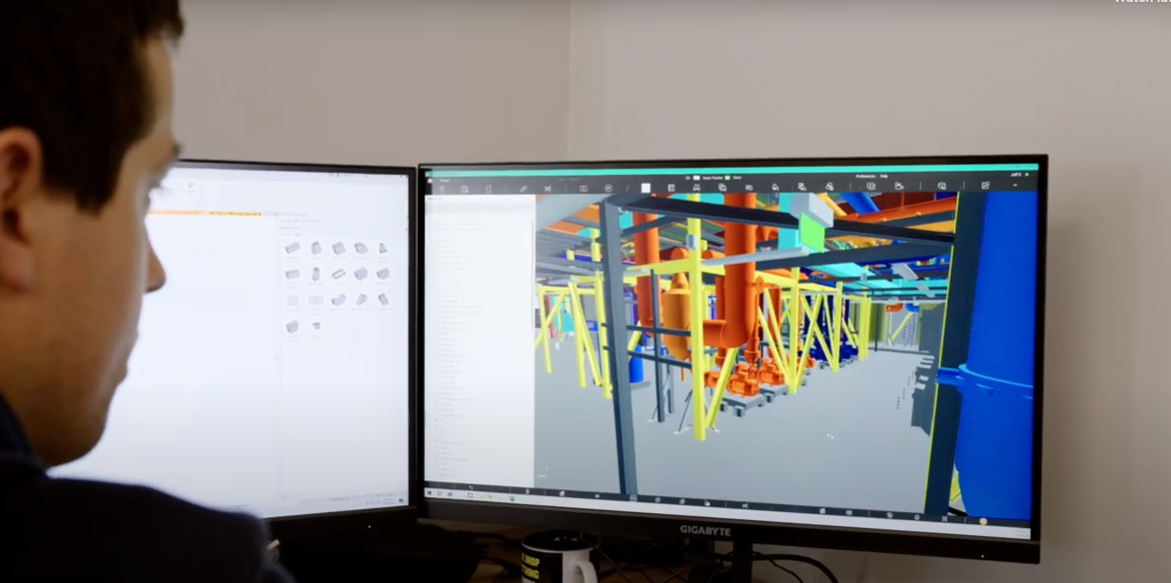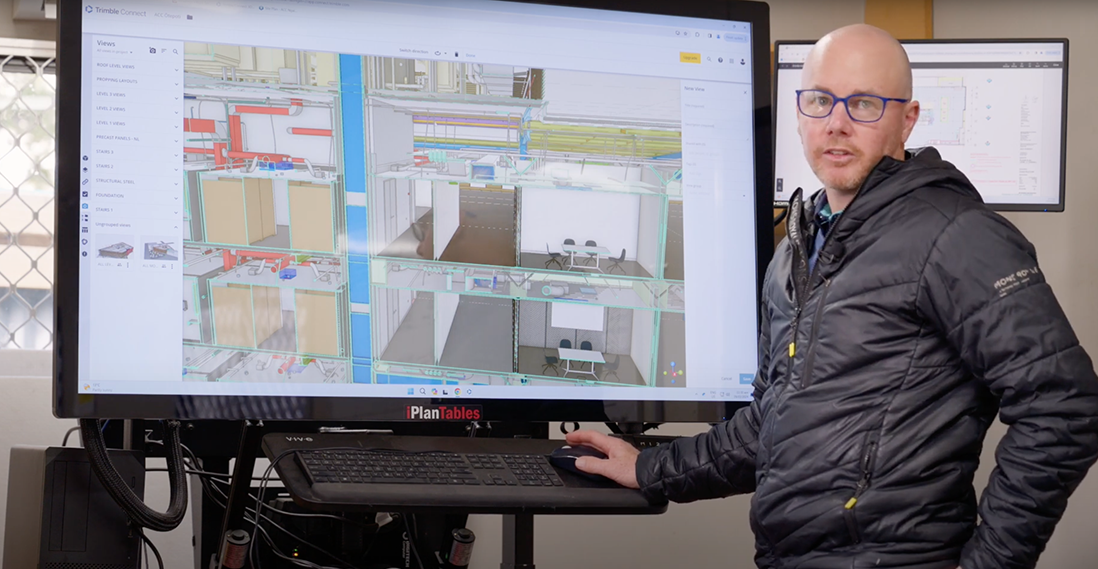Owner / Client | Model visualisation for hazard identification
Description
Using BIM models to identify potential hazards on a construction project allows building owners and clients to better manage their health and safety responsibilities from procurement through the entire building lifecycle.
For clients who are not expert users of construction documentation, BIM’s 3D visualisation capabilities offer significant advantages over traditional 2D drawings. While interpreting multiple 2D plans, sections, and elevations can be challenging for non-experts, an interactive 3D model is intuitive and accessible. Clients can easily navigate through the virtual building, understanding spatial relationships and potential hazards in a way that closely mimics real-world experience.
The ability to ‘walk through’ the building at different stages of construction in a virtual environment allows clients to spot potential safety issues that might be overlooked in 2D representations, empowering them to make informed decisions about health and safety management throughout the project lifecycle.

Case studies
Uses and benefits for health and safety
- Provides owners with a clear, verifiable method to ensure that comprehensive hazard identification is being conducted properly throughout the project.
- space
- Allows owners to explore a digital representation of the site, gaining a better understanding of hazards and verifying that safety planning is adequate.
- space
- Improves safety planning across the project by supporting identification of potential hazards in the design and planning stages before construction begins, allowing owners to ensure designers have met safety in design requirements and contractors have appropriate mitigation strategies in their construction plan.
Technology/techniques
No special technology is needed for client involvement in hazard identification using BIM visualisation. The wider project team should have the expertise to identify the potential technology or techniques that could be used for the task, which will include BIM authoring using industry-standard BIM software to create detailed 3D models of the project. Additional technology to support hazard identification could include gaming-style interfaces or virtual reality (VR) to allow for immersive exploration of the model.
Model/data requirements
Effective hazard identification requires a high level of detail in the model. The process will be more beneficial at the later design stages of a project, when a lot of the detail has been included in the model.
The BIM execution plan for the project should specify the process for updating the model to ensure hazard reviews are based on current information. This will identify who is responsible for updates and how often the model should be updated. Compatibility with different visualisation tools should be considered, so it is useful to require the model to be delivered in both native BIM format and open standards like IFC.
Hardware and software requirements
A high-performance PC will ensure the client project team can smoothly navigate the model. When undertaking a group review, it’s useful to have a large, interactive touch screen to engage the discussion and make mark-ups as the review progresses. Users require some form of viewing software to provide access the BIM model visualisations, and an issue management and tracking tool to tag, track and notify hazards that they find within the digital environment.
A 360-image viewing tool can be used to provide a street-view-like platforms, or virtual reality (VR) is a good option for an immersive review experience. Some VR software can accommodate multiple users at the same time. This is a highly engaging experience, with each person being able to see their colleagues’ avatars in the virtual environment.
Contract/procurement implications
The client is responsible for ensuring that designers and contractors appointed to the project are able to carry out the work safely. This includes verifying their BIM capabilities so that they can use BIM throughout the project, including for health and safety.
The client should create a project BIM brief that outline their expectations and requirements for BIM use on the project. They should make it clear that they expect the BIM model to be used for hazard identification, as the designer or contractor will need to consider if it fits within the existing scope or requires additional resourcing.
Clients should also specify their requirements for BIM model transfer at each stage of the project to ensure that contractors can use the models developed by designers, and facilities management have access to as-built models from the contractor. If this is not established up front, models may not be passed on, resulting in wasted effort in creating new models.
Early contractor involvement (ECI) should be considered as a procurement approach, so that contractors are brought into the project during the design stage to allow them to identify hazards and contribute their constructability expertise to early safety reviews in the design.
Roles and responsibilities
| Client |
Specify BIM requirements and expectations, allocate resources appropriately . |
| Client Health and Safety Manager |
Ensure design reviews and hazard identification processes are carried out using the BIM model, ensure mitigation strategies are implemented, maintain records of processes and participation. ㅤ |
| BIM Manager | Ensure BIM model is available for use in hazard identification exercises; maintain accuracy of BIM model and coordinate model updates .
|
| Project Manager | Ensure hazards are resolved and mitigation strategies implemented.
|
Training requirements
Users must be comfortable with navigating a 3D model in first-person, either on a screen or within VR, and learning how they can mark-up issues within the software. These are relatively intuitive and do not require a lot of technical expertise, but it is recommended to hold a kick-off session to familiarise people with the technology, before they engage with the model in more thorough hazard identification workshops.
Future directions
The future workforce will increasingly have grown up with computers and video games, and 3D-based tools and processes will be familiar and preferred. Building owners should transition to digital ways of working to enhance communication and safety management and meet the expectations of the workforce. Interactive BIM models are likely to become an essential tool for owners to manage health and safety responsibilities throughout the entire building lifecycle.
