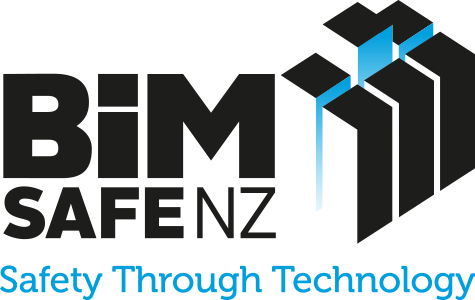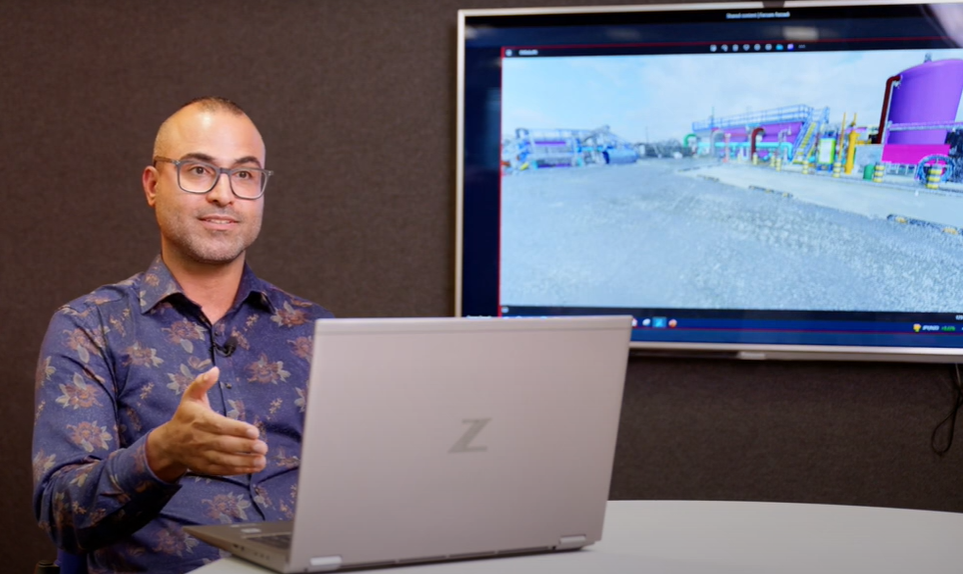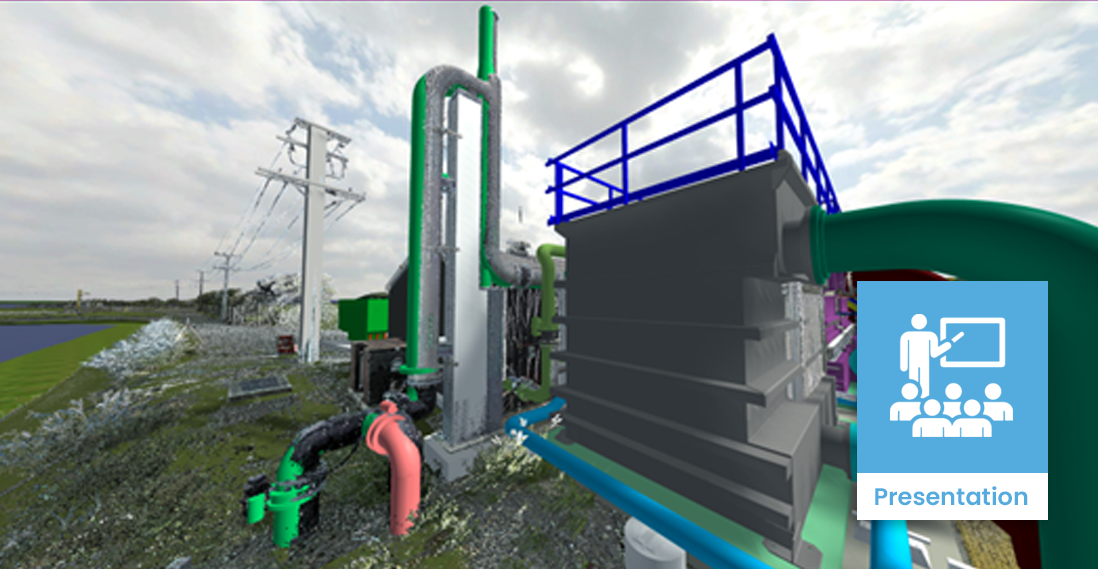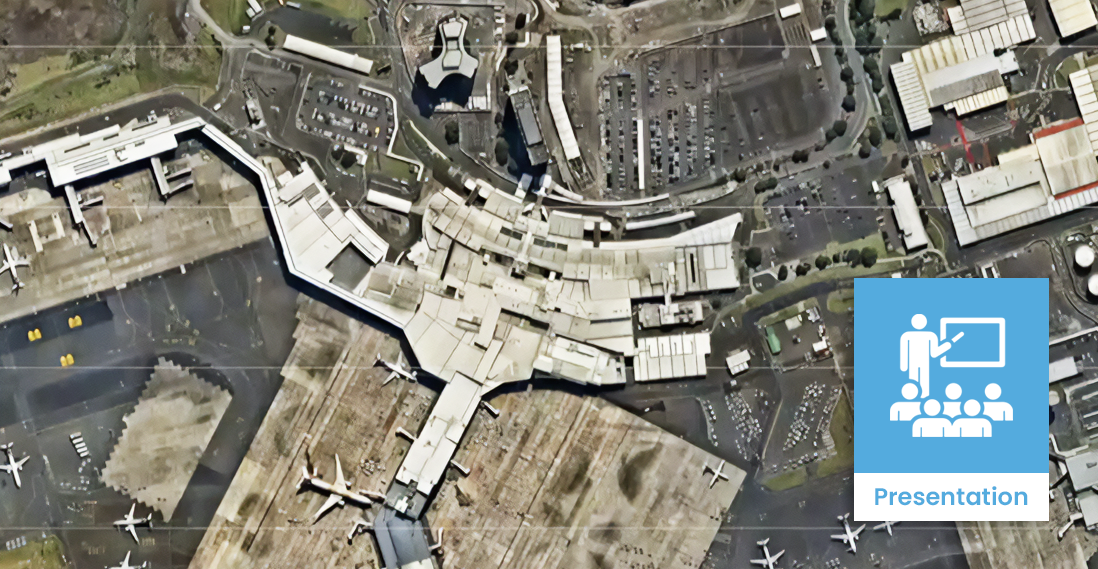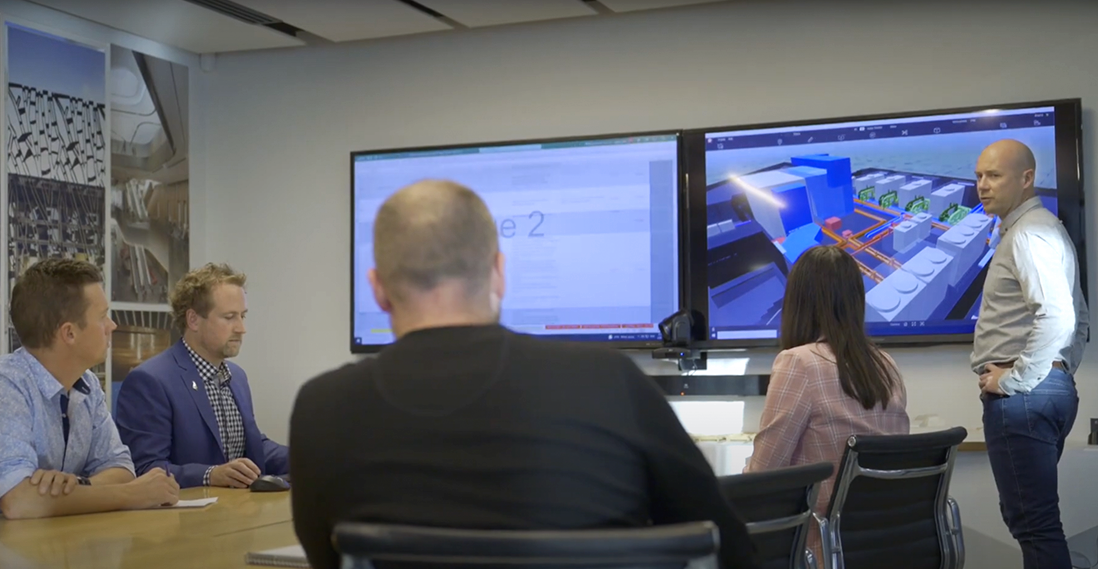Owner / Client | Model interaction for hazard identification
Description
Building owners have a duty of care to ensure the health and safety of workers and others affected by their work. This includes actively identifying and managing potential hazards throughout the facility’s lifecycle. As the client, they have a responsibility to consult, cooperate, and coordinate activities with all other parties on a project, as well as making sure that procurement processes include consideration of the health and safety capabilities of the designers and contractors brought onto the project.
Identifying and documenting hazards within a building can be difficult and time consuming, and is traditionally done using a spreadsheet-based register that provides little or no spatial context. Interaction with a BIM model that is regularly updated to reflect reality can help users to mark-up potential hazards in the correct spatial context via a web-based viewer, linking the model to risk registers and making it easier for teams to review, provide feedback, and propose solutions.

Case studies
Uses and benefits for health and safety
- By requiring BIM to be used for hazard identification, the Client can demonstrate due diligence in meeting their health and safety obligations. Model-based analysis allows for early identification and mitigation of hazards, reducing the risk of harm and potential liability throughout the project.
- space
- The processes used to manage hazard identification through using a BIM model provide a digital record of identified hazards, and actions taken serves as evidence of the PCBU’s commitment to health and safety.
- space
- Interacting remotely with the BIM model and associated tools can allow the Client to be more involved in hazard identification processes and reviews throughout the design and construction phases, without the need to travel to site as often.
Technology/techniques
To implement BIM model interaction for hazard identification, the client first needs access to an up-to-date BIM model of the facility. For new builds, this should be a specified deliverable from the design and construction team. For existing assets, creating a BIM may require 3D laser scanning or photogrammetry combined with existing 2D drawings and records. The resulting model would then be made available to the Client.
The model should be hosted on a collaborative cloud-based platform to allow controlled access for stakeholders across the client organisation to view the model, tag hazards, and manage issues. Ideally the platform would be accessible from both desktop and mobile devices.
Model/data requirements
Using a BIM model for hazard identification requires a significant amount of detail to be modelled. Key assets to be represented in the model include major architectural and structural elements, MEP systems and plant rooms, fire safety systems, high risk equipment.
In addition to the 3D model, the client should consider integrating sensors to provide real-time data on environmental conditions, equipment status, occupancy etc. This can help automatically flag potential hazards. Overlaying maintenance records, previous incident reports, and other facility data sources can further enrich the model as a hazard identification tool.
Hardware and software requirements
Clients will need access to BIM viewing software and an issue tracking platform. Most solutions are cloud-based, so will run on standard browser-enabled hardware. Portable devices like an iPad can be used for on-site access to the model and issue capture.
Contract/procurement implications
When procuring design and construction services, the Client should ensure that contracts clearly stipulate health and safety expectations, including the use of BIM for hazard identification. The Client should work with the design team to establish BIM model requirements that support effective risk management. Consideration should be given to the ongoing management of health and safety information in the model throughout the facility lifecycle.
Clients who are receiving BIM models at handover should specify a requirements for both the native files and IFC format files. The IFC files will enable them to view the models without needing expensive software, and provides an archivable format.
Roles and responsibilities
| Client health and safety manager |
Oversees the health and safety strategy and ensures that BIM model interaction for hazard identification is implemented, marking up any issues within the issue management system. The manager should then be responsible for ensuring relevant issues are addressed onsite and subsequently closed out within the issue management platform. |
| Design team |
Provide models and data as per client specifications, use BIM for hazard identification as part of Health and Safety by Design (HSbD) processes. ㅤ |
| Contractors |
Provide models and data as per client specifications, use BIM for planning of safe construction works.
ㅤ |
A wide range of facility users should be given access to the viewing platform and encouraged to be actively engaged in the hazard identification exercise to support better health and safety outcomes for the client.
Training requirements
To effectively use BIM for hazard identification, client staff will need training on
- space
- Accessing and navigating the 3D model on the viewing platform
- space
- Interpreting the model and identifying potential hazards
- space
- Tagging issues and assigning tasks in the model
- space
- The overall hazard identification and resolution workflow.
Future directions
Next developments in model interaction for hazard identification are likely to be use computer vision and AI techniques to automate processes in richly attributed models. Digital twin platforms that incorporate real-time IoT data are also being developed to enable predictive safety management. Extended reality tools will also allow more immersive interaction with the model data for all stakeholders.
