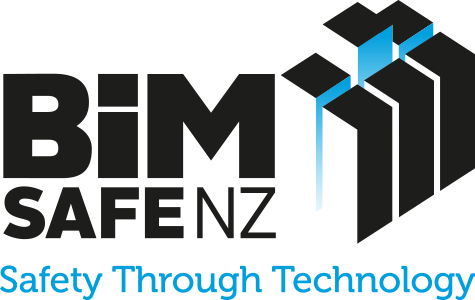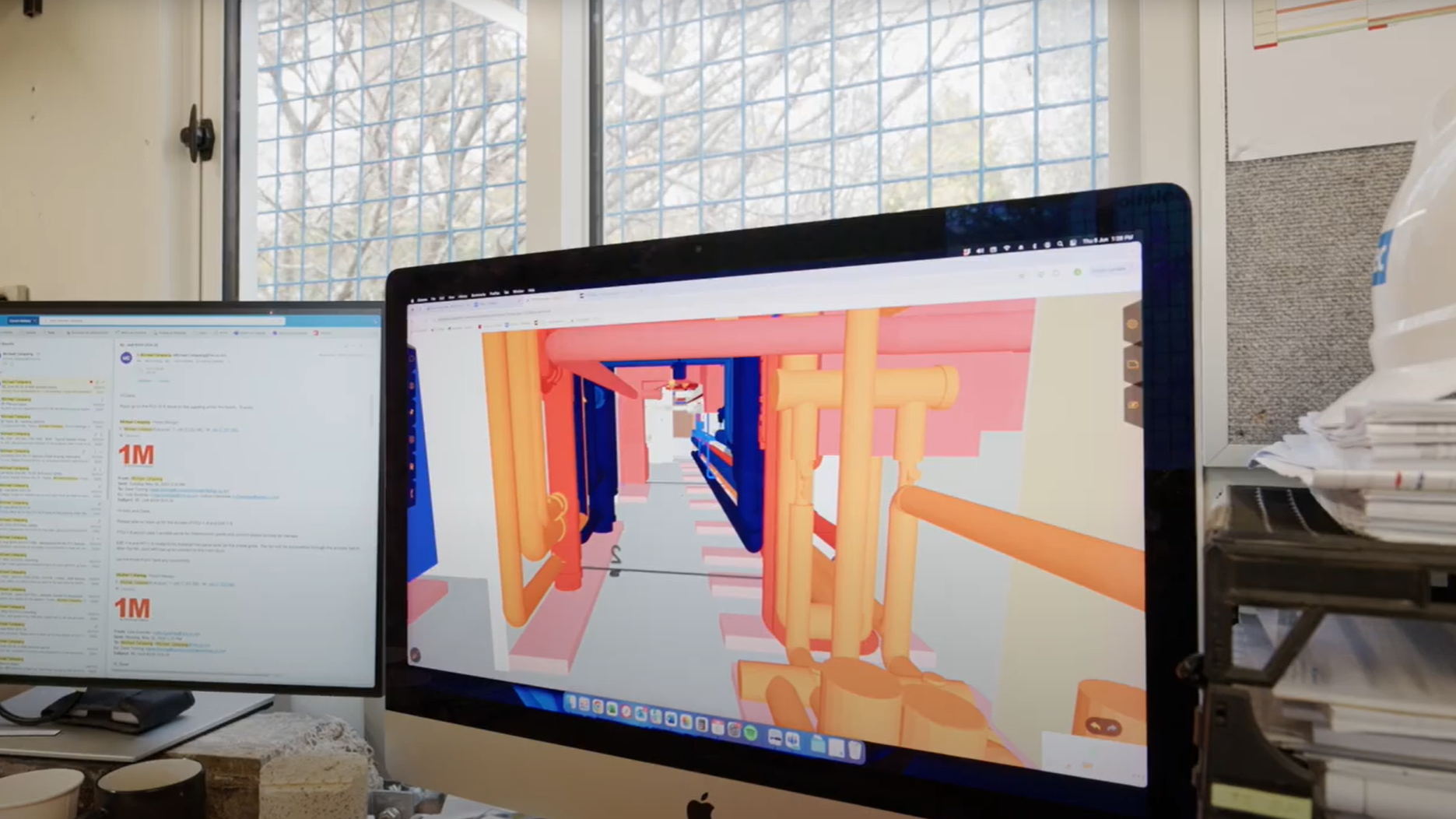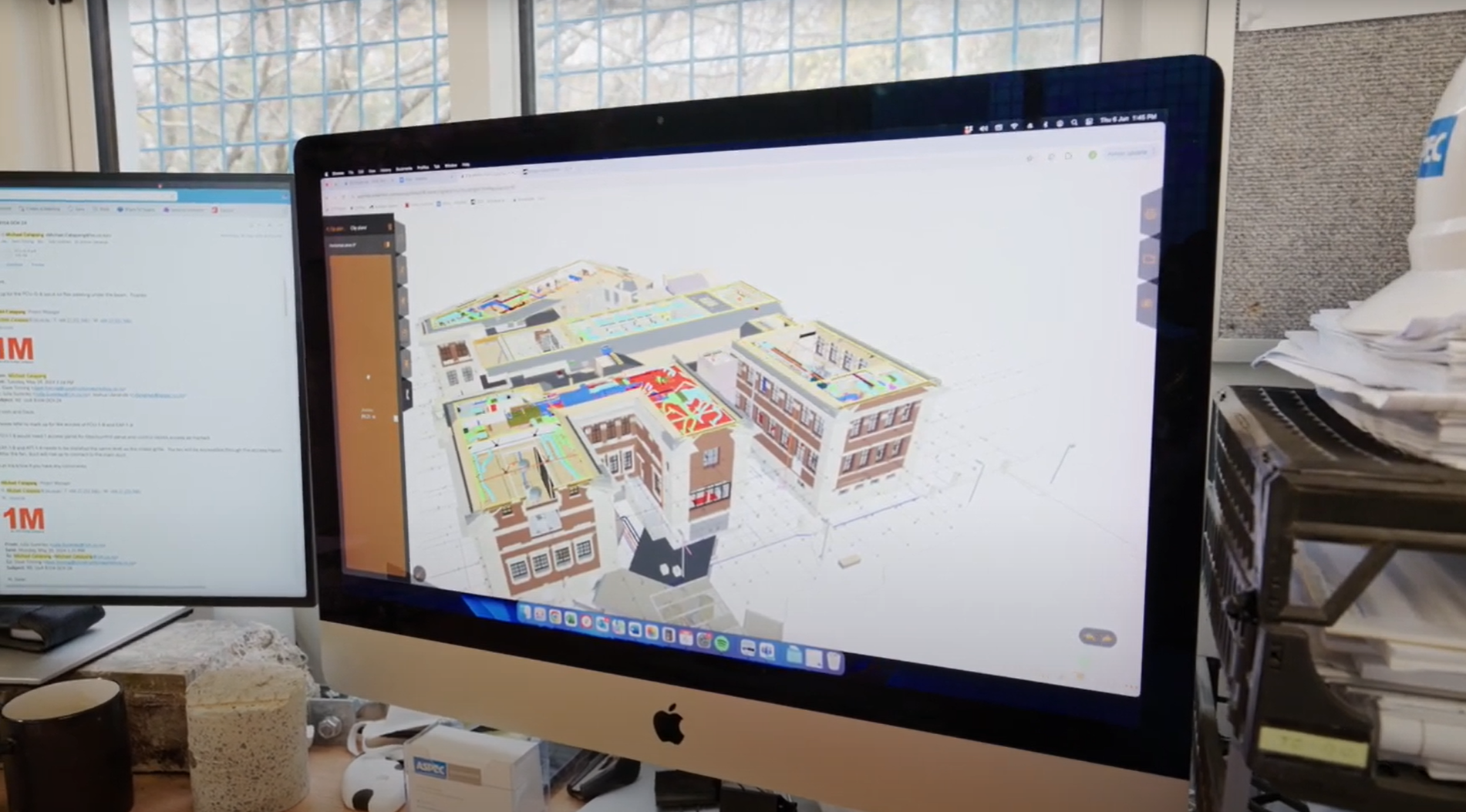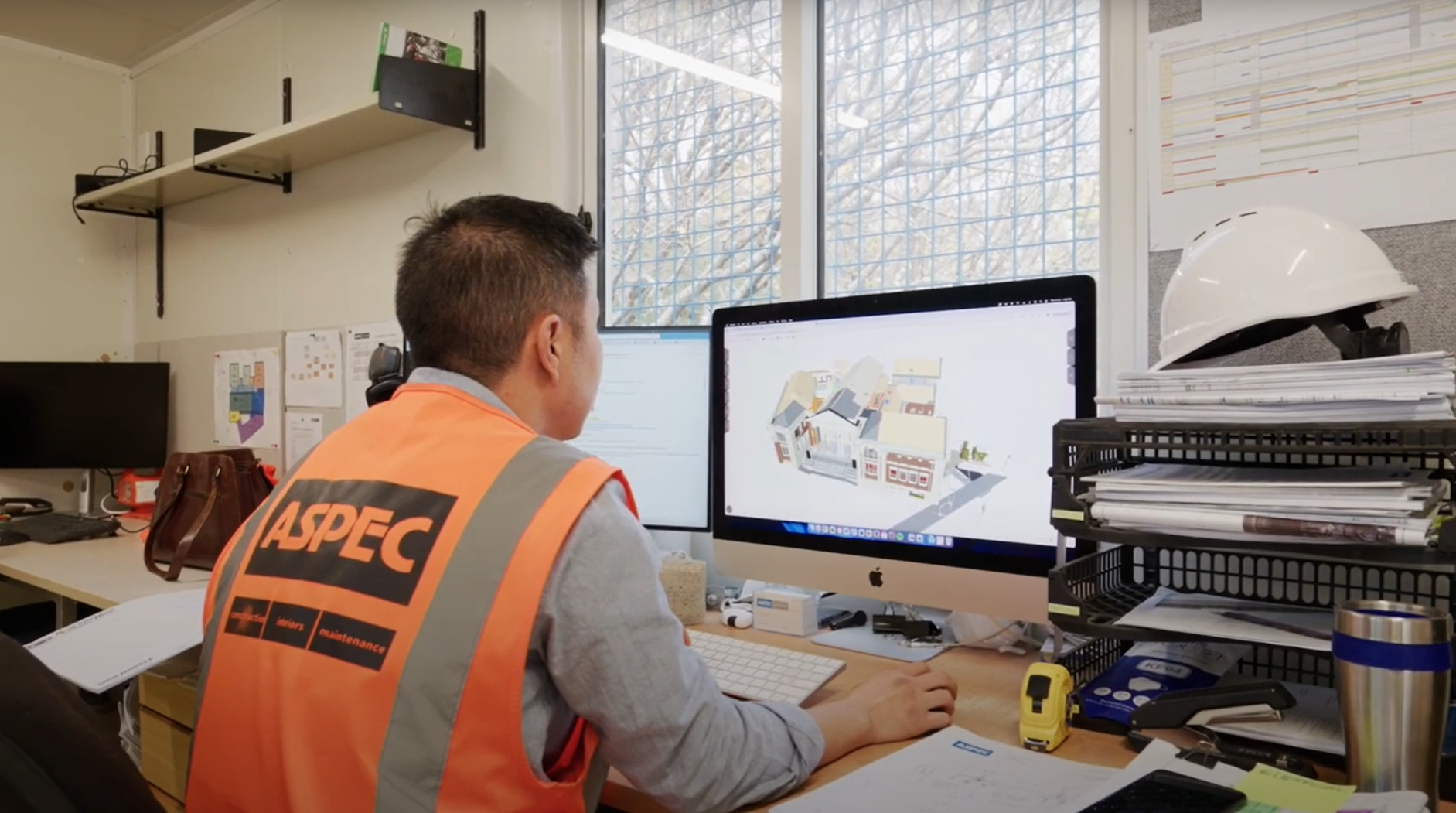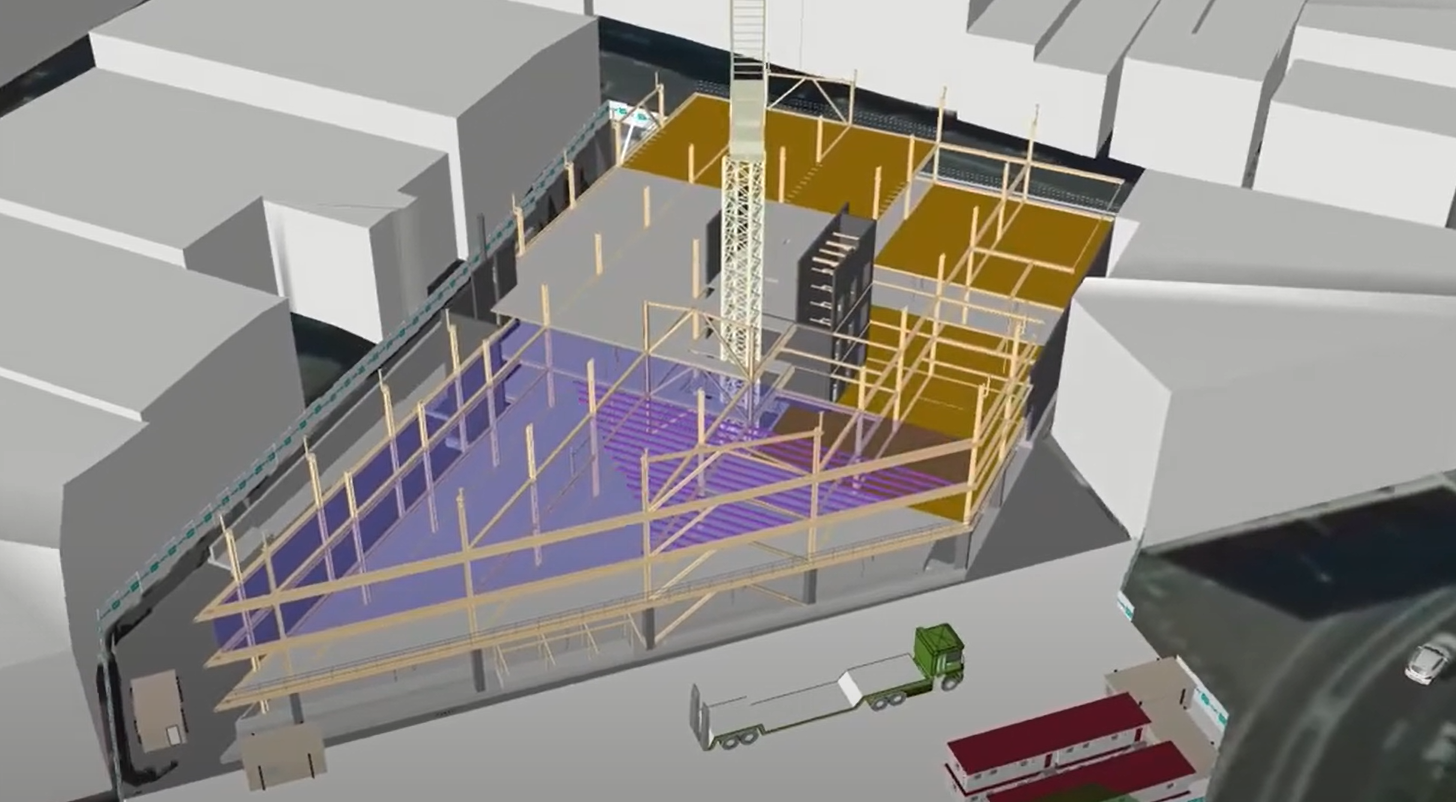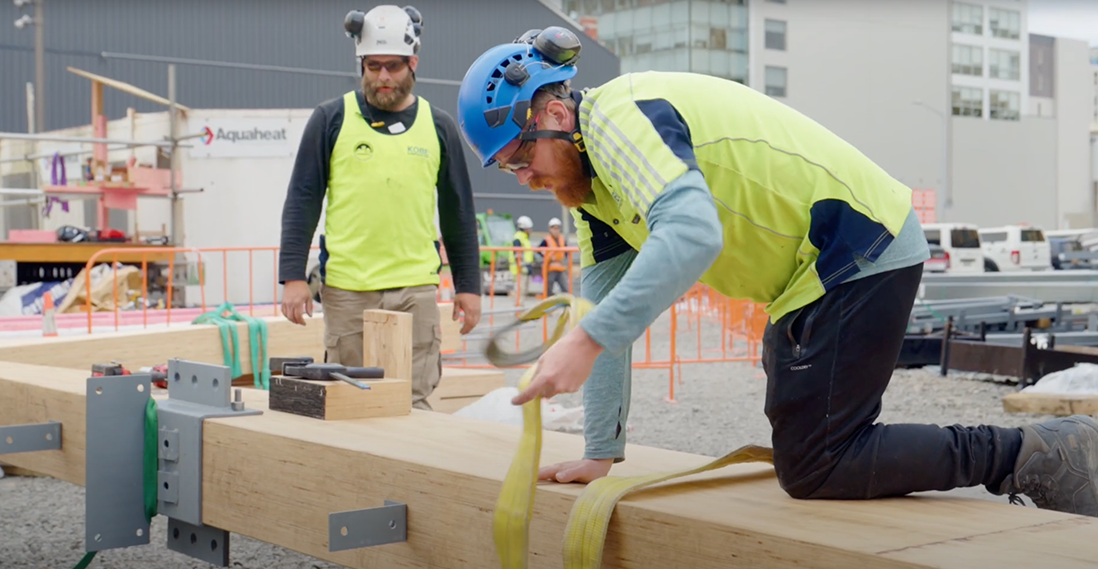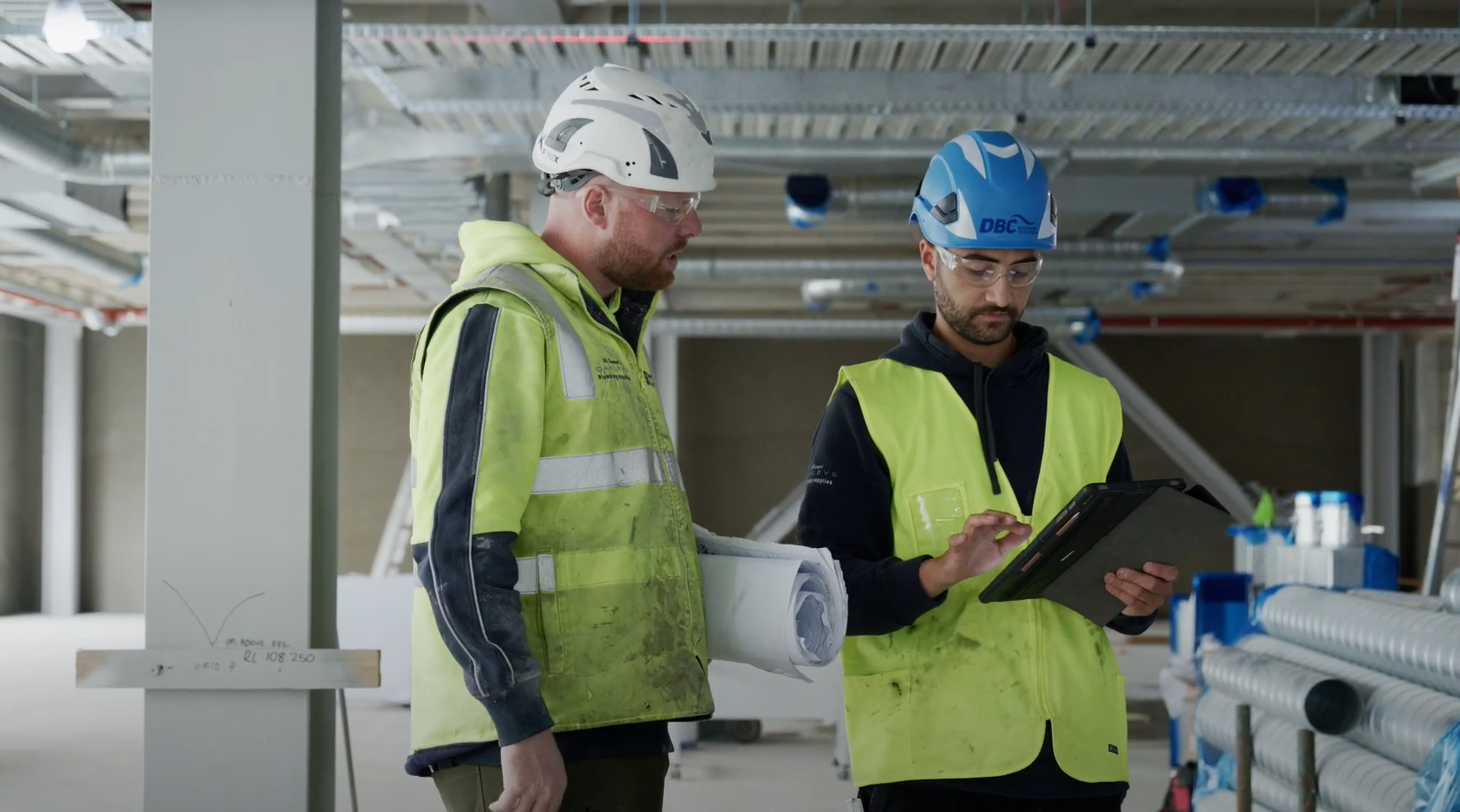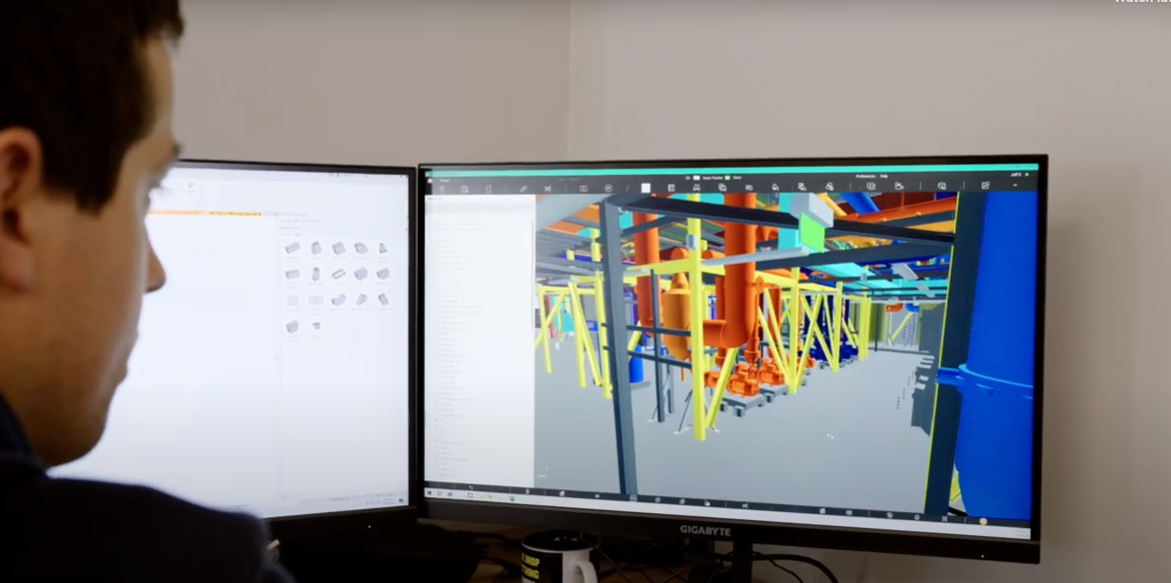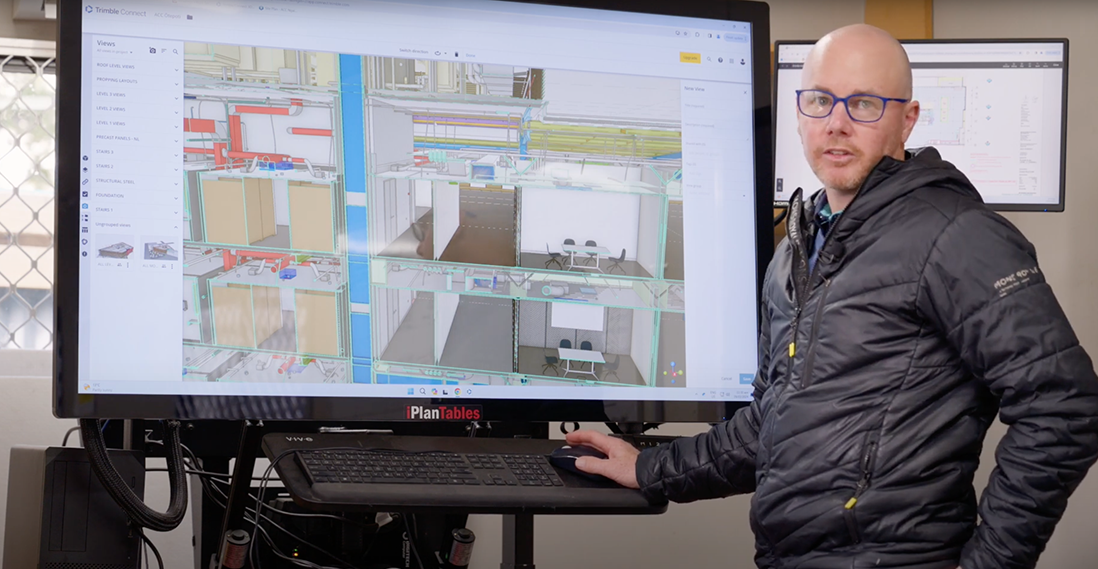Operator / Facilities Manager | Model visualisation for reporting and documentation
Description
Model visualisation for health and safety reporting and documentation in facilities management involves applying the 3D capabilities of Building Information Modelling (BIM) to various aspects of safety management. Facility managers can visually inspect and assess potential hazards, plan maintenance activities, and document safety procedures using detailed digital representations of the building.
By interacting with visual models, facilities managers can more easily identify safety issues, communicate risks to stakeholders, and maintain accurate records of safety-related activities. The visualisation tools support the creation of clear, intuitive documentation for internal processes and regulatory compliance, emergency planning, and staff training.
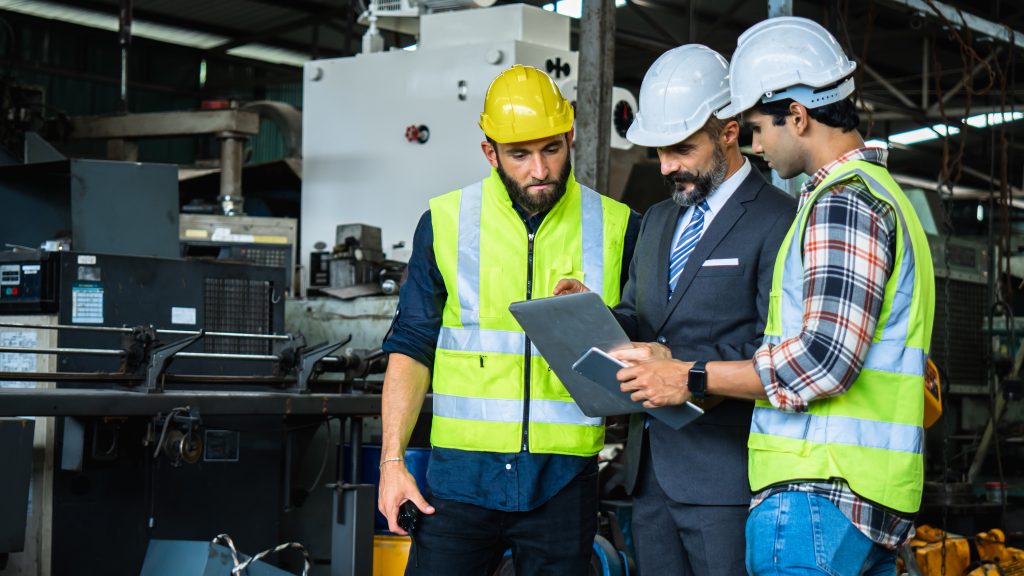
Checking documentation for maintenance records using model visualisation on a tablet. Adobe Stock@khwanchai
Case studies
Uses and benefits for health and safety
BIM visualisation offers a range of uses for health and safety reporting and documentation in facilities management:
- space
- Maintenance planning and recording: Visually plan maintenance activities to ensure workers are prepared for their tasks with the necessary equipment and materials before they go on site, and record work carried out for future reference.
- space
- Asset tracking: Visually locate and monitor safety-critical equipment within the facility, providing a record of what is available and where.
- space
- Virtual safety inspections and hazard identification: Conduct visual inspections of the facility to locate and document potential safety risks within the digital model.
- space
- Emergency response planning: Create and update visual emergency plans, including evacuation routes and equipment locations.
Technology/techniques
Basic techniques include using the model viewing functionality of BIM authoring software applications. These allow users to navigate 3D models and access embedded information. More advanced techniques involve using dedicated software applications that allow users to graphically extract objects and query information from the model. These often build on Geographic Information System (GIS) to provide a location-based context, integrating the building model with its wider environment.
Augmented Reality (AR) and Virtual Reality (VR) technologies are increasingly being used to immerse users in an interactive virtual environment. These allow users to work with objects and gain information from the model representing the facility in a more intuitive manner. Mobile applications are also becoming common, allowing on-site access to BIM data for real-time reporting and documentation using cloud-based platforms to record and share data among multiple stakeholders.
Model/data requirements
For effective reporting and documentation, a comprehensive digital representation of the facility is necessary. This means creating a detailed 3D model that includes not just the building’s structure, but also its systems and components. Each element in the model – from walls and doors to mechanical equipment and safety devices – should be represented as a digital object with associated information. Details such as dimensions, materials, manufacturer specifications, installation dates, and maintenance schedules can all be documented in the model. Potential hazards, safety protocols, or emergency procedures associated with specific areas or equipment can be recorded in the model as attributes of the relevant element, or can be stored as external documents that are linked from the model.
Hardware and software requirements
Basic BIM use for health and safety reporting and documentation requires a computer with sufficient processing power to handle 3D graphics and a high-resolution monitor for clear visualisation. This computer must run BIM software that enables viewing and interaction with the facility model, which for most users will be a BIM viewer rather than BIM authoring software. For specific reporting and documentation purposes, specialised (or bespoke) software will allow relevant data to be extracted or updated from the model, and may be developed for use on tablets or other mobile devices. Other applications may require additional equipment. Large screens or projectors are useful for team collaboration and information presentation. Augmented reality (AR) applications need compatible mobile devices such as tablets or smartphones, while virtual reality (VR) applications require VR headsets.
Contract/procurement implications
When BIM-enabled health and safety management is intended in the operation of a facility, contracts should clearly specify this as an intended BIM use for the project from the outset. The required level of detail, data formats, and model standards need to be defined for the BIM deliverables, as well as outlining specific health and safety information to be included in the model. Establishing collaboration protocols for data sharing and model updates among stakeholders is crucial, as is clarifying data ownership, access rights, and modification privileges. Contracts should also set standards for model accuracy and completeness, specify any required training for staff using the BIM model, and address ongoing model updates and maintenance responsibilities.
Procurement processes should prioritise vendors with BIM expertise and experience in health and safety applications.
Roles and responsibilities
| Facility manager | Oversee the use of BIM for health and safety purposes, ensuring the model is utilised effectively for risk assessment, compliance monitoring, and safety planning. |
| BIM manager | Responsible for creating and maintaining accurate 3D BIM models that reflect the current state of the facility, including regular updates and quality assurance. |
| IT support | Ensure the necessary hardware and software infrastructure is in place and functioning correctly to support BIM visualisation, may need programming resource or data specialists to manage the integration of various data sources into the BIM environment, or to develop bespoke interfaces for documentation and recording. |
| Maintenance team or Contractors | Use the BIM model and associated documentation tools for health and safety responsibilities as needed, providing feedback for continuous improvement. |
Training requirements
Facilities staff should receive basic BIM training, and learn how to navigate BIM models to access and record safety information relevant to their specific roles. Facility Managers require comprehensive training in BIM software, focusing on health and safety management within the BIM environment. They need skills in data analysis and reporting using BIM tools, as well as training in the use of BIM for decision-making in facility management.
Future directions
BIM models will increasingly incorporate live data from IoT sensors throughout facilities to provide highly accurate, real-time digital representations of facilities. These ‘digital twins’ enable real-time monitoring of safety conditions and immediate alerts for potential
