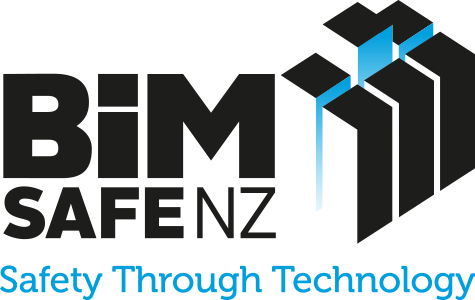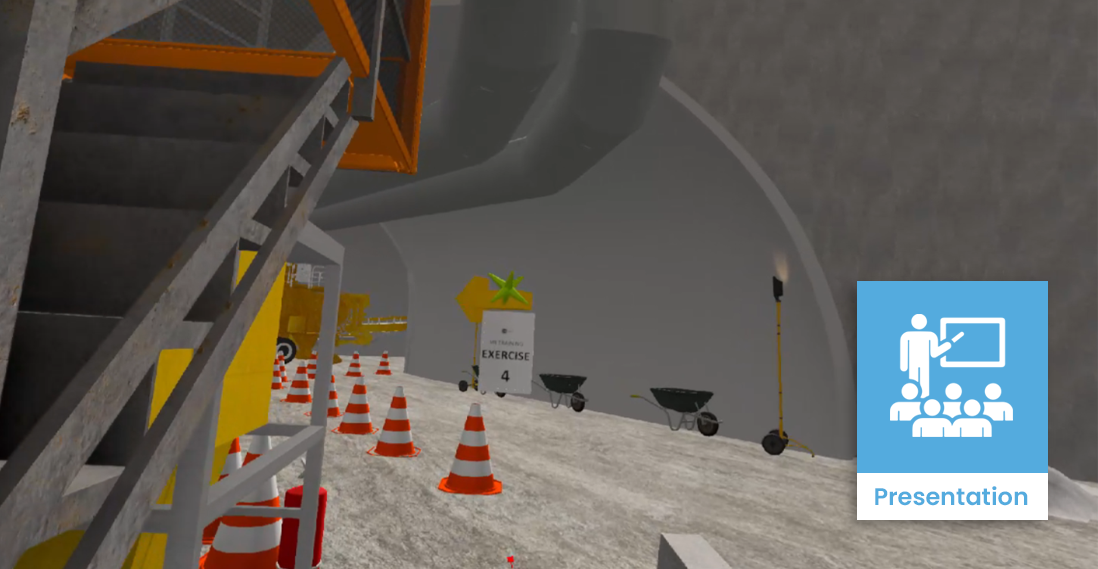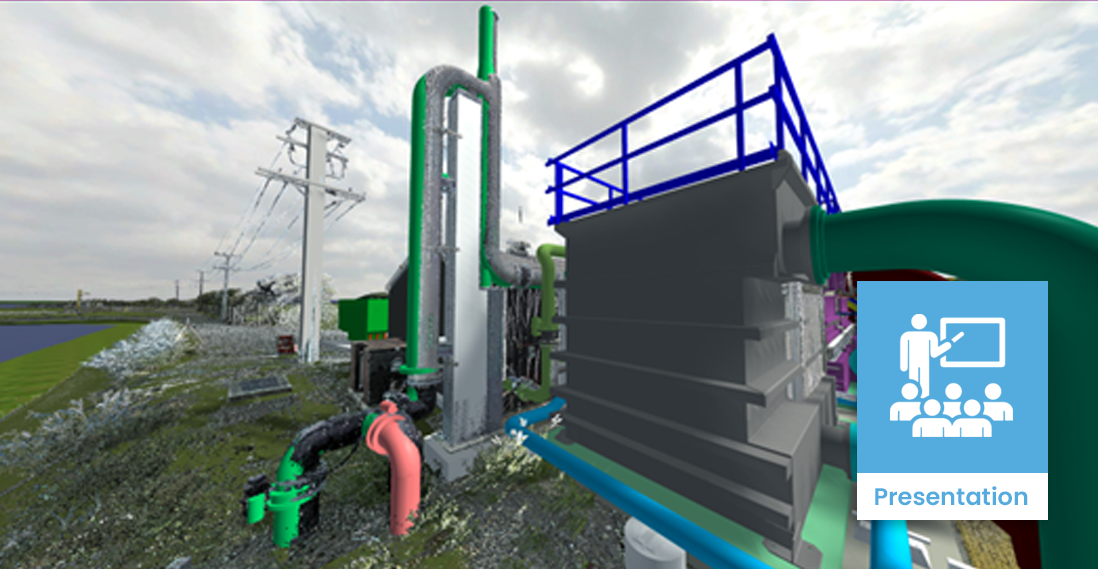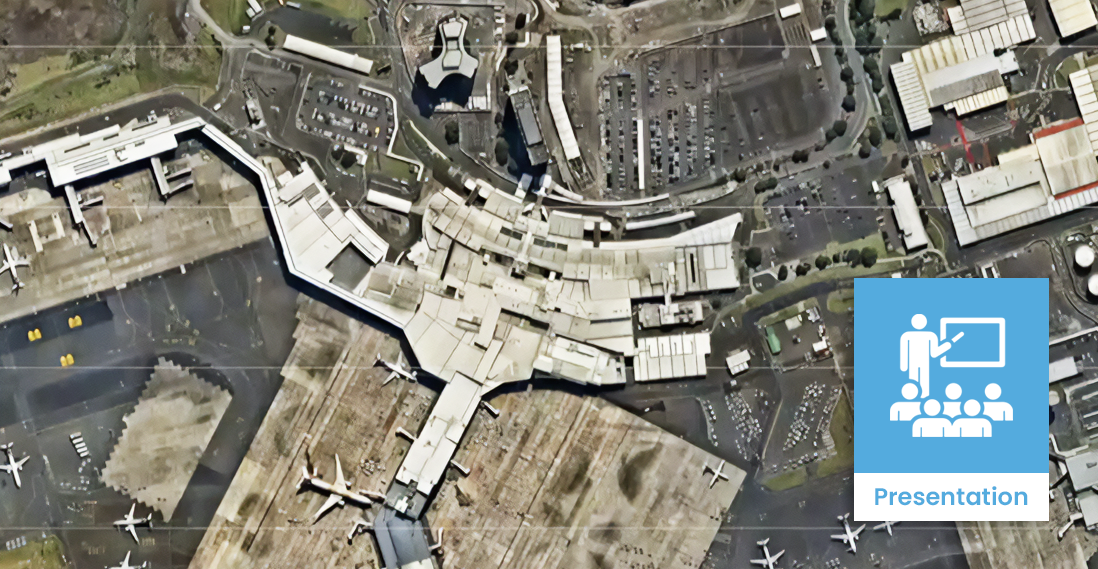Designer | Time-based planning for safety planning
Description
Using a BIM model for time-based planning during the design stage is typically done when there are complicated construction and installation changeovers and the designer needs to ensure the final outcomes are achievable.
Design teams can use time-based planning to stage events to help ensure successful outcomes that reduce health and safety issues on active sites. The approach is especially useful on active brownfield sites with restricted tie-in and changeover timelines that need to reduce downtime and have major focus on risk.

Case studies
Uses and benefits for health and safety
The use of BIM in time-based planning enables design teams to mitigate safety risks and install works with minimal disruption, and to prove it to stakeholders before work gets underway. The benefits can typically be seen on active brownfield sites with potentially dangerous activities that can’t afford long shut-down periods, such as industrial sites, airports and mines.
The expected health and safety benefits include:
- space
- virtual proof of installation and shutdown procedures
- space
- stakeholder assurance that the design works and is safe
- space
- time-based understanding of site risks and activities.
Technology/techniques
A major component of BIM models for time-based planning is the use of authoring software to align project programmes and metadata.
Some native authoring software enables this integration at a high level (using major staging) but requires very granular detail. Other software can integrate project files (e.g., Microsoft Project) and BIM models, and use metadata to visualise on an element-by-element basis.
Model/data requirements
The design team must embed the correct level of data into the model to successfully use it to represent site planning. This must be driven by the design leads to ensure all teams actively follow the same system and programme.
The following data should be indicated in the models:
- space
- the stage the element is constructed
- space
- the stage the element is demolished (if any)
- space
- if the item is new or existing.
- space
The design team may also add other data that relates to temporary works and exact timing.
Hardware and software requirements
Most design authoring software allows for time-based planning, even if it’s a manual process. For example, native layering in Autodesk’s AutoCAD software can achieve the desired effect by simply understanding which layers are turned off at which stage. Other software represents staging in a visual way by either reading model data or manually mapping a timeline (e.g., Bentley’s Synchro software).
Most model authoring and visualisation software requires a higher-spec computer depending on the scale of the model.
Contract/procurement implications
The use of models for time-based planning should not affect the contract details. The design team must show safety in design and ensure the outcomes are achievable, so it’s in their best interest to prove the outcomes are achievable.
To achieve this, client stakeholders must establish open lines of communication on their sites and ensure any potential problems are easily visible to the design team.
Roles and responsibilities
Typically, there are two ways to achieve time-based site planning:
- space
- the design team actively inputs timeline data into their models
- space
- the design team includes a planner who manually maps model elements to the programme.
- space
The first option drives the strategy across every team and thereby aligns outcomes across the entire project. The second removes the risk of a single team preventing the overall team from achieving their outcomes.
Training requirements
In addition to general software training, consider the following:
- space
- workshops with the design team to relay the data requirements and how best to deliver them
- space
- document what is expected from each team so they can refer to it during delivery, and keep the document up-to-date when the programme timeline changes
- space
- 4D software training (if required).
Future directions
The construction industry already uses time-based planning but it has not fully adopted BIM model. As teams become more proficient with these tools, time-based planning using BIM models should become the norm, especially on brownfield projects that carry some form of health and safety risk due to the nature of the site.



