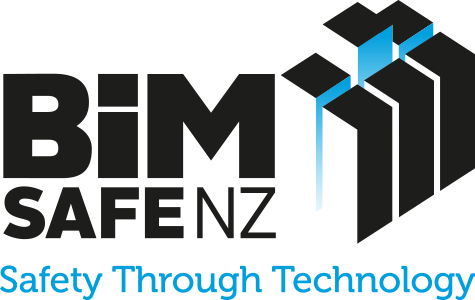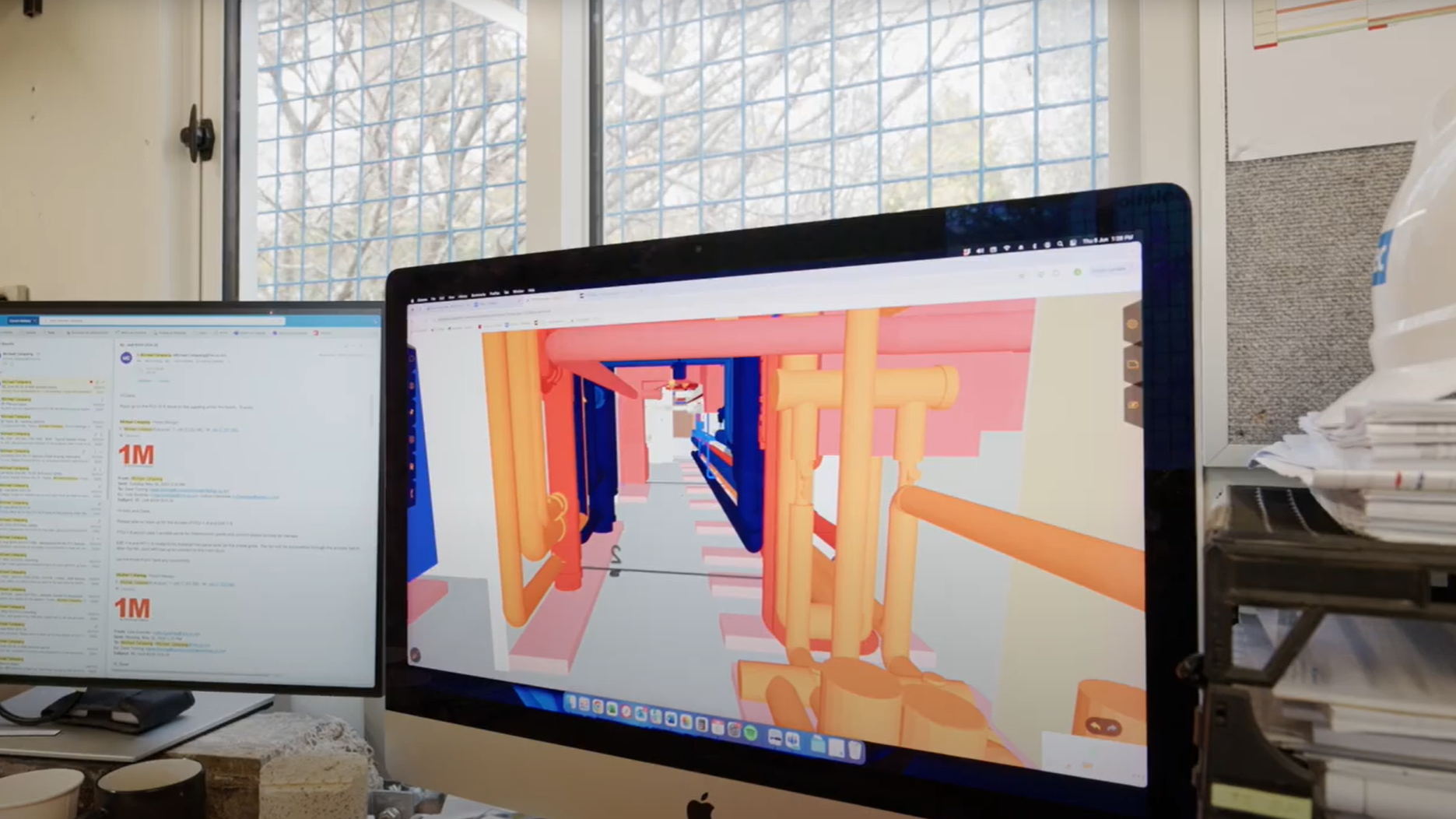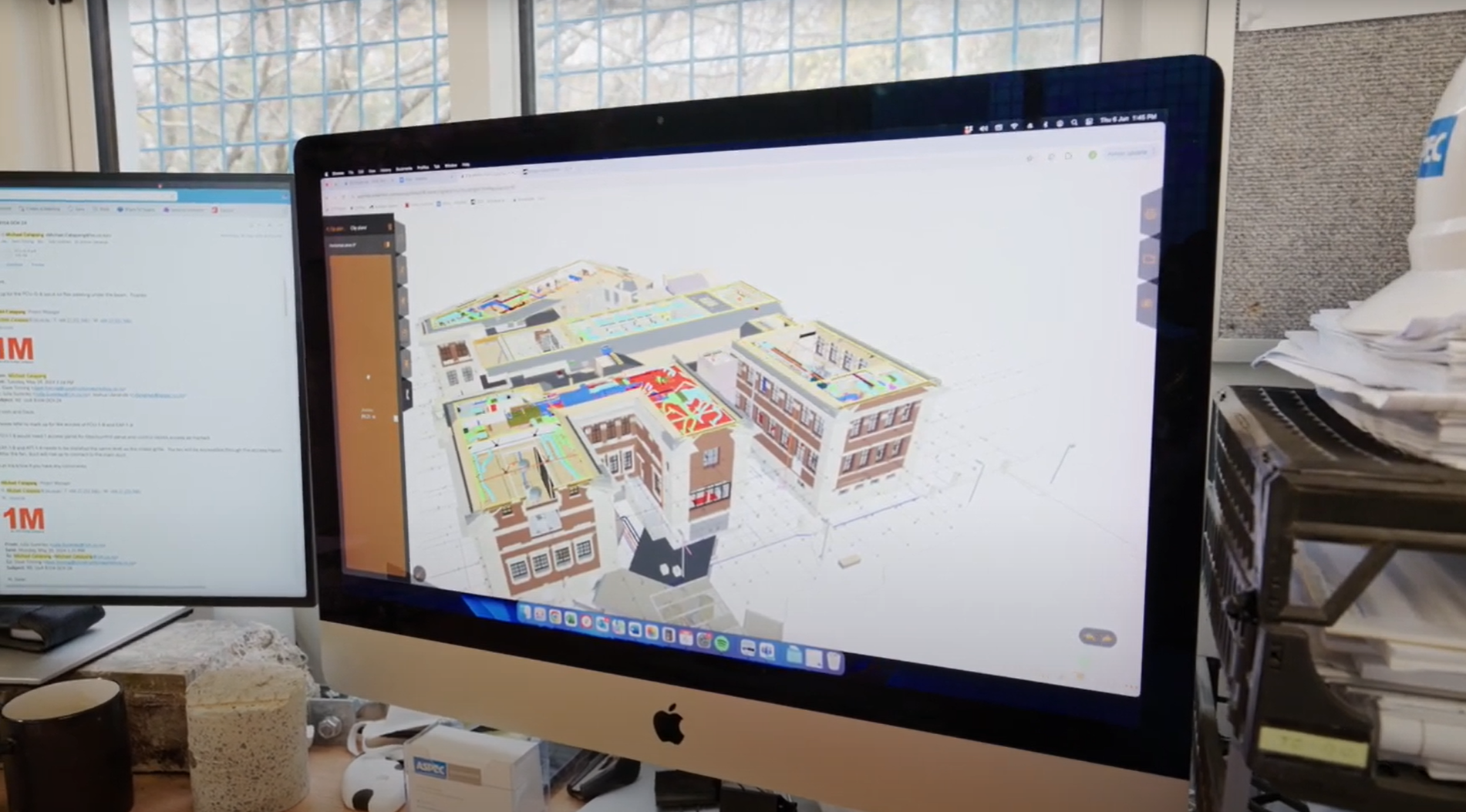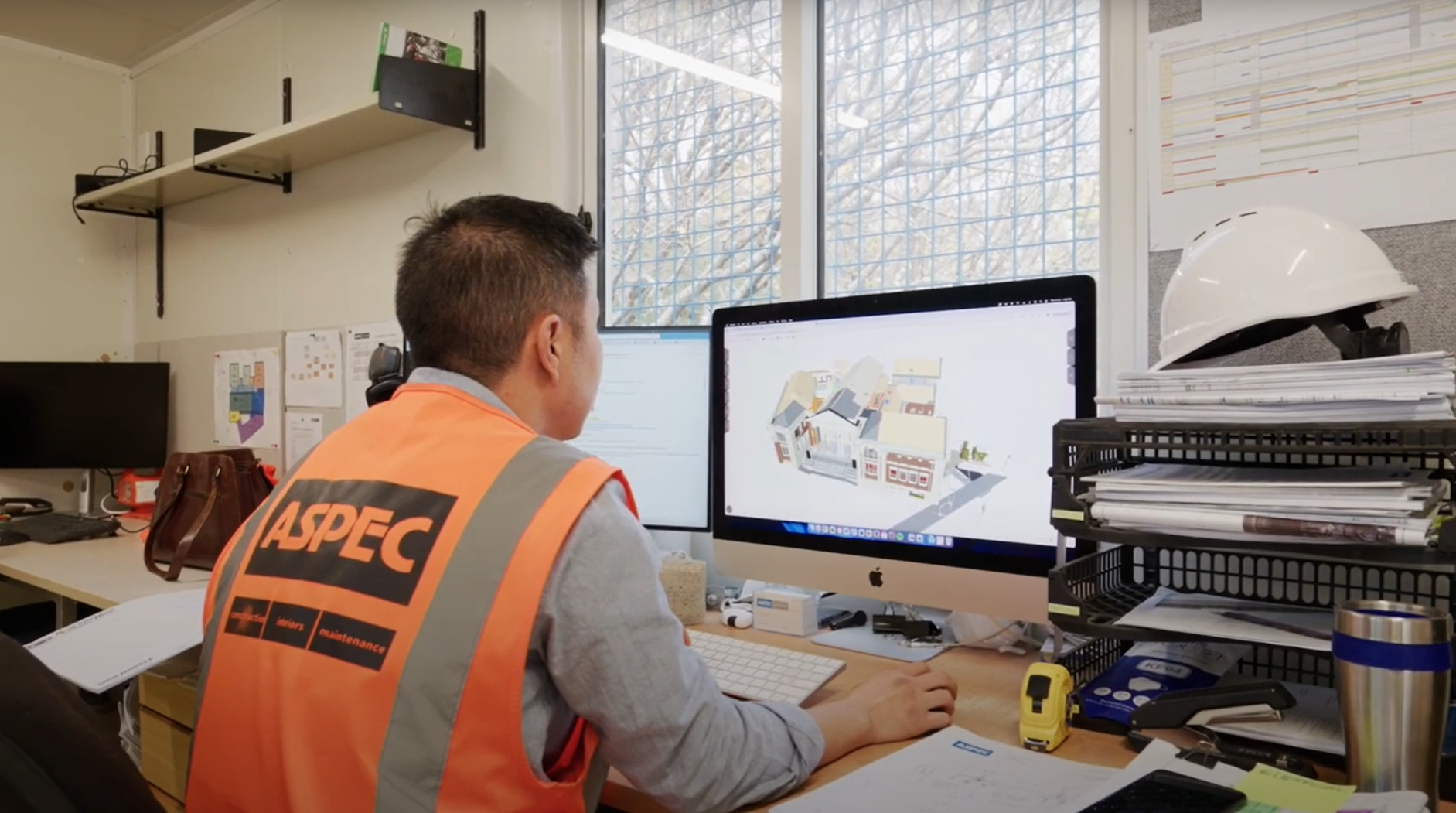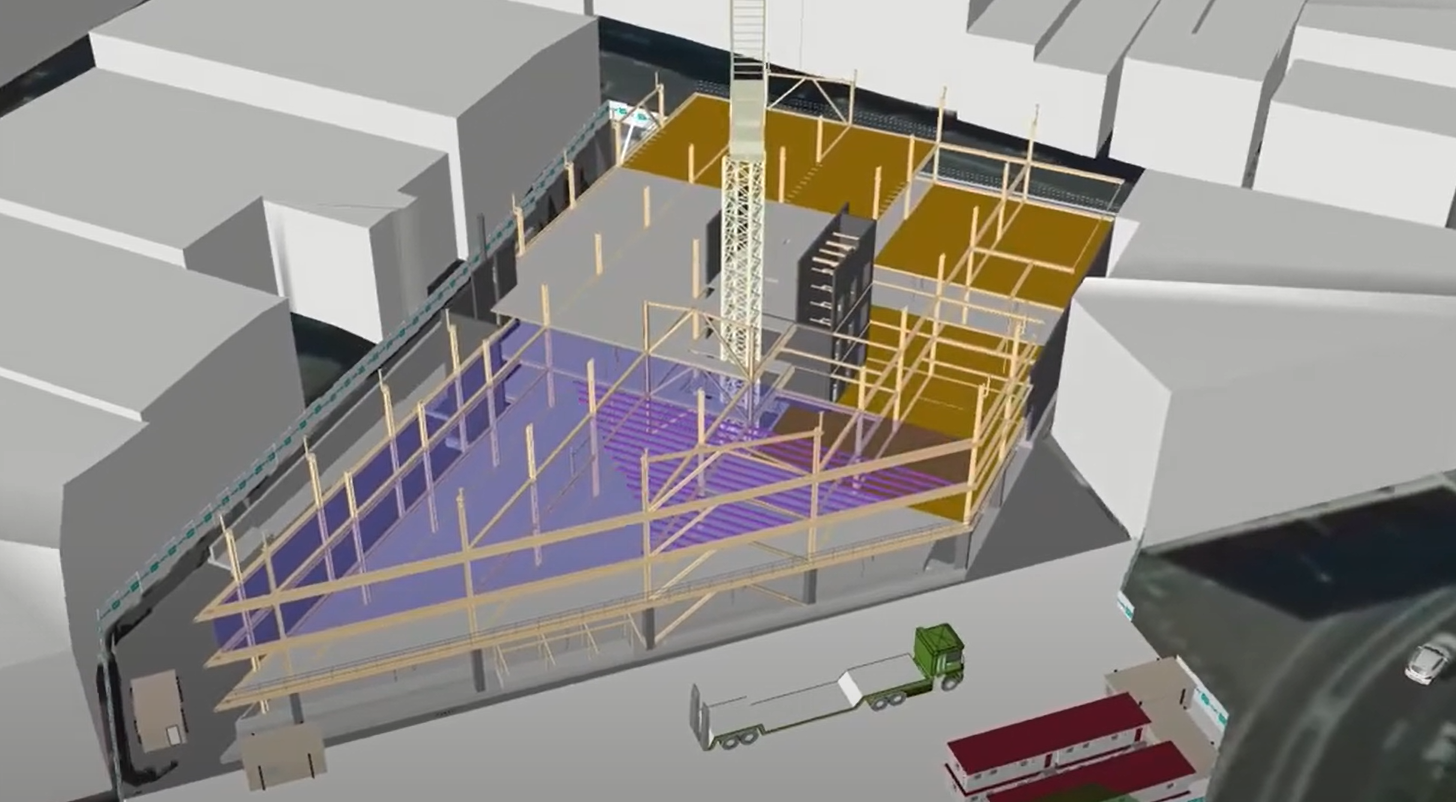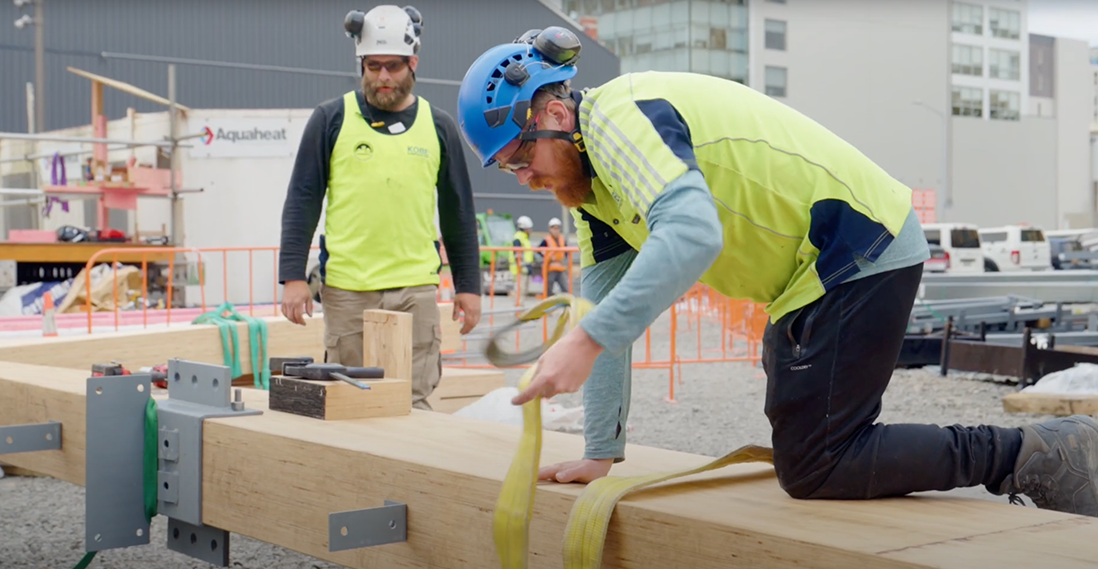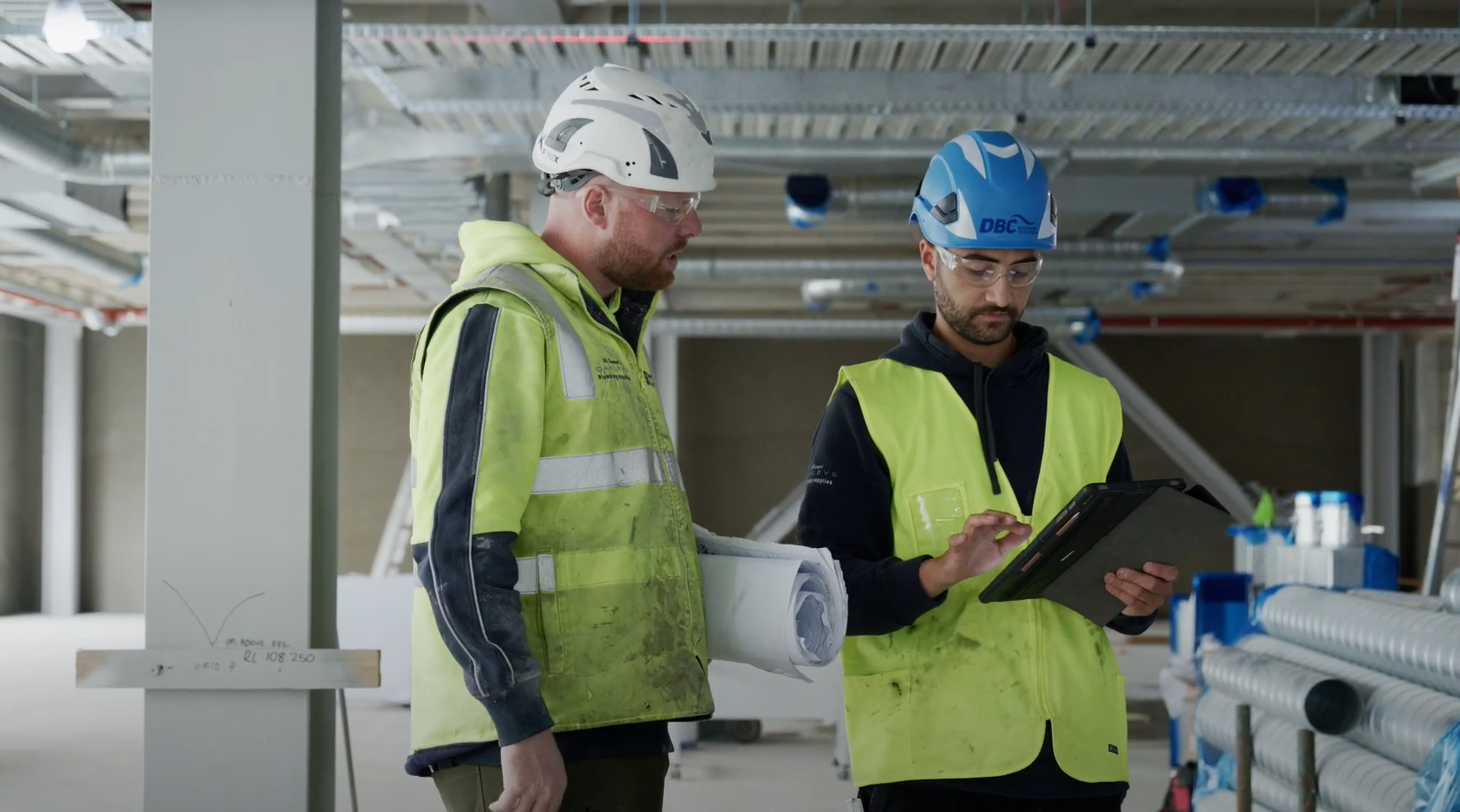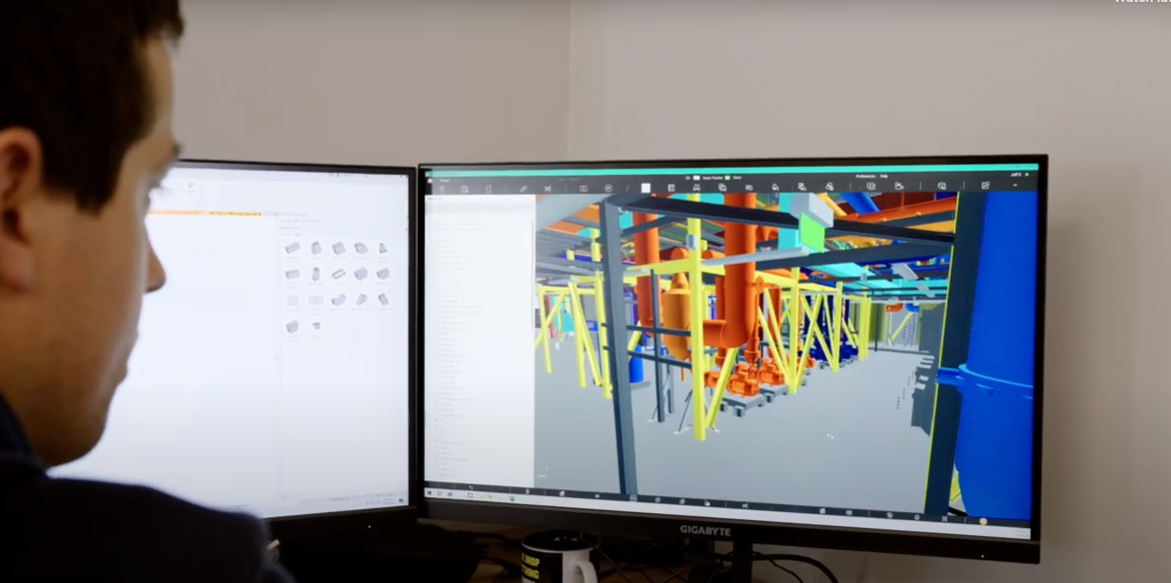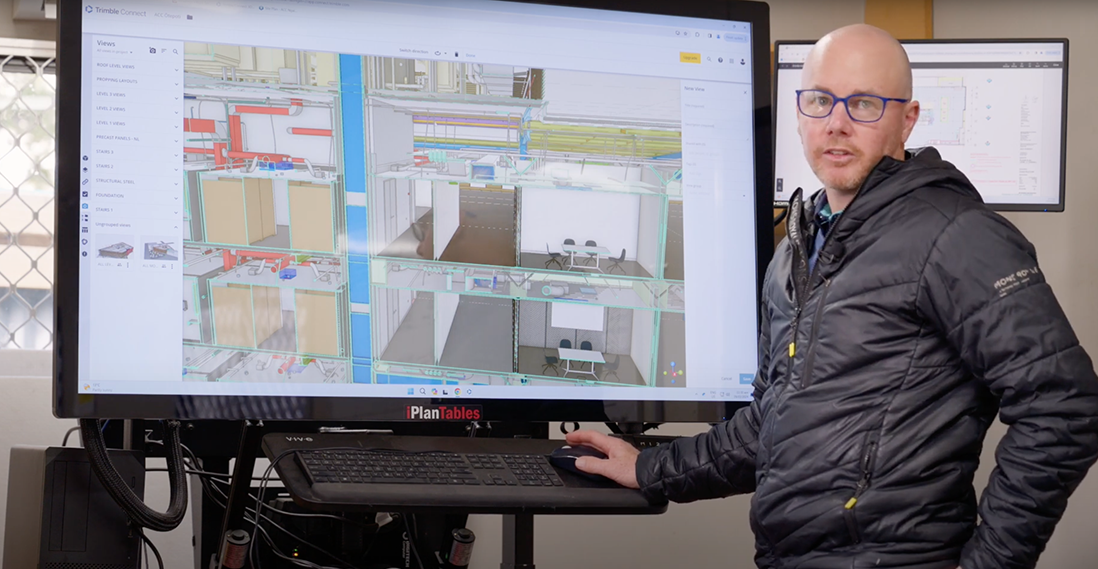Designer | Model visualisation for project communication
Description
The value of model visualisation for project communication cannot be underestimated. Designers can use Building Information Modelling (BIM) to present design concepts and potential safety hazards more clearly than traditional 2D drawings. This approach enables more effective collaboration with other project stakeholders, leading to improved quality, cost-effectiveness, and safety outcomes.
Using BIM models for visualisation allows design teams to proactively identify and address potential safety issues early in the design phase, contributing to better risk mitigation strategies and helping designers to fulfilling their obligations under health and safety regulations.

Case studies
Uses and benefits for health and safety
- During Safety in Design (SiD) workshops, 3D models provide context for risk assessments, helping designers and safety specialists identify potential hazards that might be overlooked in 2D representations.
- space
- Communication with other disciplines improves by linking safety comments and issues directly to specific model elements, enhancing clarity about safety requirements.
- space
- Collaboration with contractors becomes more effective by visualising constructability issues and associated safety risks, allowing designers to refine their designs for better buildability and safety.
- space
- The model can be used to conduct internal safety reviews, so that experienced designers can communicate lessons learned to an internal team. Previously these lessons may not have been identified until construction.
- space
- Stakeholder engagement is improved through 3D visualisations of designs, helping non-technical audiences better contribute to the design process and identify health and safety issues relevant to their own knowledge.
Technology/techniques
BIM tools are rapidly evolving and expanding, requiring a practical approach to tool selection that focuses on identifying the right tool for each specific job. Several key considerations should guide this selection process. Ease of navigation, with user-friendly interfaces, is crucial for encouraging wider adoption across project teams, and real-time collaboration features that allow multiple users to work on the model simultaneously can improve team productivity.
The ability to create, track, and associate digital commentary with specific model elements assists with communication and issue resolution. Effective reporting and recording capabilities, including easy export of comments and compliance reports, are essential for documentation and accountability. Robust version control for tracking changes and maintaining model history is vital for managing complex projects.
Model/data requirements
Visualisation models rely predominantly on geometry over data and a well-developed model will generally yield the best project outcomes.
The team should have early agreement on model outputs, such as Model Element Author (MEA) tables and defined Level of Development. These should be sufficient to achieve the project objectives but not so onerous as to incur unnecessary additional work. Including relevant data in model elements may be valuable to support safety coordination and analysis.
Hardware and software requirements
Workstations should meet the recommended specifications for chosen BIM software, particularly for smooth navigation of models during safety discussions. Large format displays improve visualisation for group presentations and discussions.
Cloud-based solutions can improve collaboration on safety matters, allowing access and updates to safety-enhanced designs from various locations, for example on mobile applications during site visits.
Contract/procurement implications
“Start with the end in mind” is a simple BIM mantra that extends to contract and procurement. BIM requirements should be provided in the project brief and contract documents, ideally following the BIM Brief and BIM Execution Plan templates provided by the NZ BIM Handbook.
Early procurement and implementation of BIM solutions will produce the greatest benefit to the project. Late procurement often introduces a change management process that may not align with broader contract requirements.
Roles and responsibilities
Clear definition of roles and responsibilities is crucial for effective BIM implementation:
| Client/owner |
Selects designers with appropriate BIM capability, defines BIM requirements and ensures alignment with project goals, resources the project appropriately. |
| BIM manager |
Oversees the overall BIM strategy and ensures compliance with BIM protocols. ㅤ |
| Model coordinator |
Manages the integration of discipline-specific models and performs clash detection. ㅤ |
| Discipline BIM leads |
Responsible for creating and maintaining discipline-specific models (e.g., architectural, structural, MEP). ㅤ |
Training requirements
Training is essential for effective model visualisation and communication in BIM projects. This includes basic BIM awareness training for all project stakeholders to ensure a common understanding of BIM concepts and benefits. Team members directly involved in model creation and manipulation require software-specific training. Collaborative working and communication skills development is crucial, as BIM relies heavily on teamwork.
On-the-job mentoring and support from experienced BIM professionals can significantly enhance skill development and project outcomes.
Future directions
The future of model visualisation for project communication in construction is evolving with technological advancements. Artificial intelligence is expected to enhance communication processes by automating aspects of design optimisation and risk assessment, potentially facilitating more informed discussions among project stakeholders.
Concurrently, virtual and augmented reality technologies are becoming more prevalent as communication tools. These immersive technologies offer new ways to present and interact with project models, allowing stakeholders to visualise designs in three-dimensional space.
