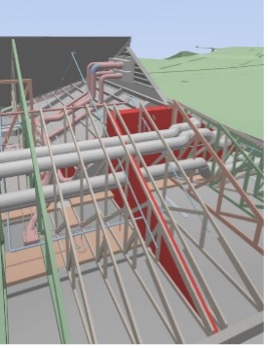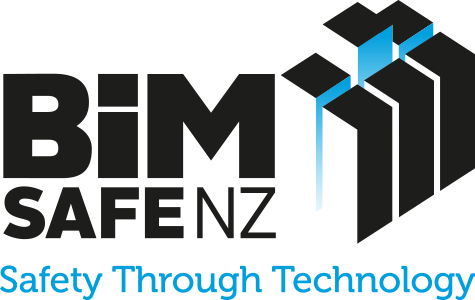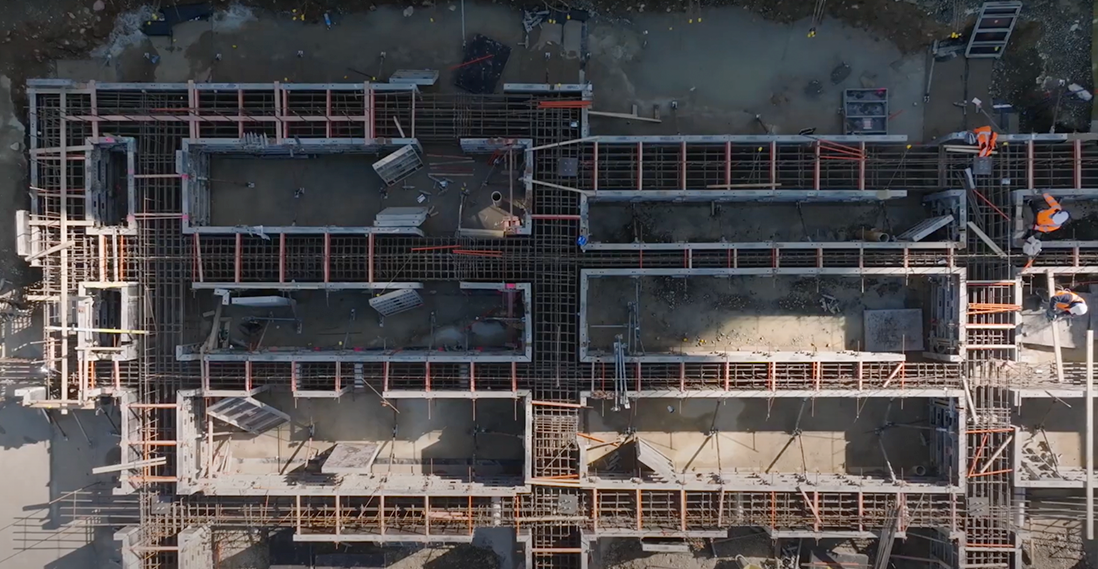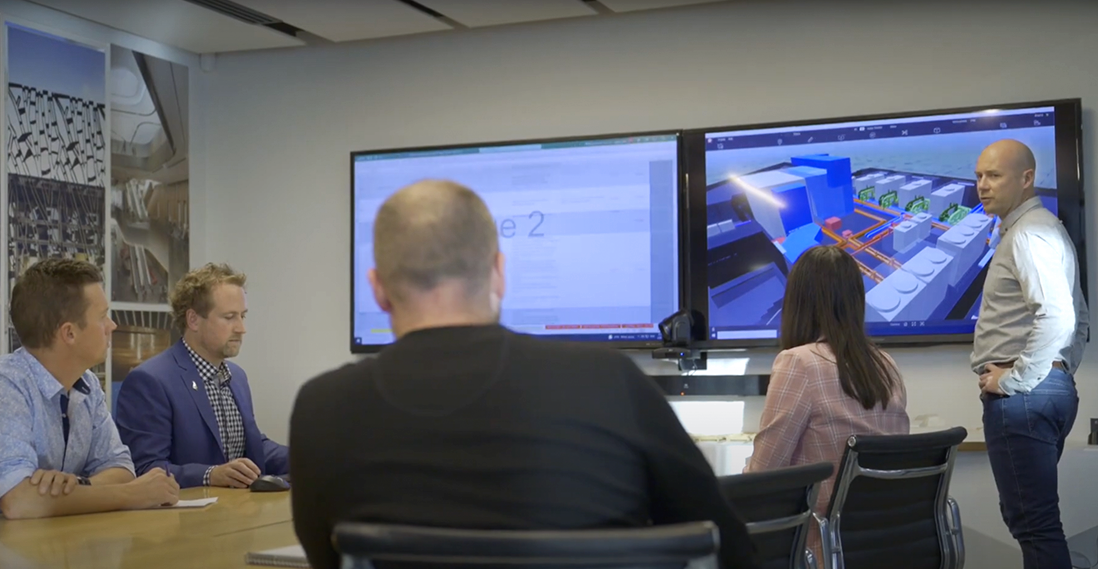Designer | Model interaction for hazard identification
Description
The project team can actively engage with a digital building model during the design stage, to identify, assess, and mitigate potential safety hazards before construction begins. This approach allows project stakeholders to virtually explore and analyse the proposed building design, focusing on safety aspects and potential risks.
The design phase of a construction project is the optimal time to review the design to identify and mitigate potential hazards. Using BIM model interaction at this stage is particularly cost-effective, as changes become significantly more expensive if implemented during construction or after building handover.
Using BIM capabilities to identify, minimise or eliminate potential safety hazards early in the design process allows the project team to improve the design for better safety outcomes. Through model interaction, project teams can answer crucial questions about the safe operation and maintenance of the building. Stakeholders can visualise spatial relationships, identify potential conflicts, and test various scenarios to enhance safety considerations.

Colour-coding in the model to highlight the location of fire walls and their relationship to the building systems.
Case studies
Uses and benefits for health and safety
- Improve hazard identification by colour coding different classes and types of hazards within the BIM model. Coloured hazards provide a visual cue for stakeholders as the design models progress so hazards and their location can be identified at a glance.
- space
- Improve hazard management by generating a BIM-based risk register. The risk register can present a schedule based on the hazards identified in the model and communicate risks and mitigations to the design team through the design process.
- space
- Improve hazard tracking and management by including BIM-based location data in the risk register. Location information, such as floor level or room level, can be included in the schedule along with other hazard attributes such as type, severity and recommended mitigations.
Technology/techniques
A BIM model created during the design process can be used with other visualisations, such as drone scans, point clouds, photogrammetry and online maps. Model interaction tools extend the model visualisation, enabling stakeholders to directly interact with the BIM model. Elements can be measured, marked or added within the mode, for example adding virtual safety zones to the model, to highlight locations that should be considered further during safety inspections or operational monitoring, such as areas for accessing emergency services equipment or equipment that is installed at height. Additional data can be associated with safety specific elements, such as including colour-coding and fire-rating data for fire-rated structures and equipment, which allow all elements with those characteristics to be easlily identified.
To create a risk register based on the BIM model, building hazards are identified in the model with appropriate data fields. These fields, along with the modelled hazards, are used to populate a virtual risk register. Hazards discovered during a review can be monitored through the design process.
Model/data requirements
Design teams should generate models to the agreed level of development (LOD) for the building elements they are designing. Models at LOD 100 and LOD 200 typically provide adequate detail for hazard identification interaction during the design phase. Models from different consultants can be combined into a federated model that offers a view of the full design.
Commonly used file formats, such as Industry Foundation Class (ifc) and AutoDesk’s Revit (rvt) format, are used for model interaction. File conversion software can allow data to be exchanged between formats, should the project require it.
Hardware and software requirements
Model interactions can be created using a laptop or desktop computer. Visualisation software packages for interaction typically provide recommended hardware requirements for optimal performance.
Most viewing software provides options that allow stakeholders to interact with the model, for example to isolate specific elements, review associated data, and take measurements or projections within the model. Viewing software comes in two types – either locally installed on a computer or accessed via a web-based service. Mobile access on phone or tablet relies on web-based tools.
Many model viewing solutions offer online and offline access, which is useful for interacting with the model in the office, plant room or on site. It’s possible to interact with the model on several devices at the same time.
Contract/procurement implications
The design BIM Brief and BIM Execution Plan (BEP) details how BIM will be used on the project. The BEP is agreed to by the design team and sets out how the BIM models will be developed and used, and what information each model will contain. Standard templates and processes are provided in the New Zealand BIM Handbook.
Costs for accessing and using the model must be agreed by all parties. Typically, the software and user allowances are defined in the BEP and contract. The contract can include how the visualisation will be accessed, when it will be updated and how many people can use it.
BIM models can be included in the New Zealand Construction Industry Council’s (NZCIC) guidelines for each design stage of the project. The guidelines are commonly used during the project’s contract and procurement stages.
The contract should clarify that the BIM model is required for health and safety purposes and specify the exact uses, as well as who needs to be involved, for example, a requirement for a review of the model by the maintenance teams to be carried out during each design phase.
Roles and responsibilities
| Design team |
Identifies safety hazards within the building. |
| Design BIM manager |
Manages the different design models, ensuring the models are current and the building models fit together. ㅤ |
| Client/owner |
Responsible for eliminating, reducing and managing safety of the building. ㅤ |
| Project manager |
Manages and issues design milestone deliverables to the client, including safety in design (SiD) reviews and reports. ㅤ |
Training requirements
BIM modellers from the design team will have minimal training needs as they should already be familiar and proficient with all the applications of the BIM software in use. For interaction and input from the wider project team, the client and non-BIM users may require basic training on how to use viewing software.
The Project Manager may need training to use model interaction, although this typically takes less than four hours of individual project time, and most interactions can be picked up on the job.
Future directions
BIM model interaction for hazard identification during the design phase is becoming more sophisticated and integrated. Emerging technologies like augmented and virtual reality allow designers to explore and assess potential hazards in immersive virtual environments before construction begins. Artificial intelligence algorithms and predictive analytics are being developed that assist in automatically identifying safety issues within design models or forecasting potential safety concerns based on design decisions, complementing human expertise.


