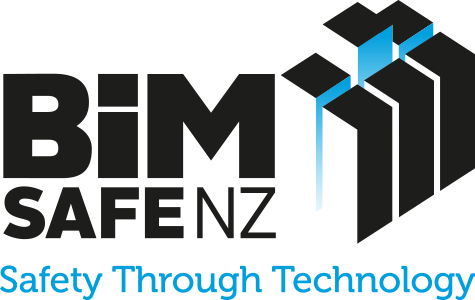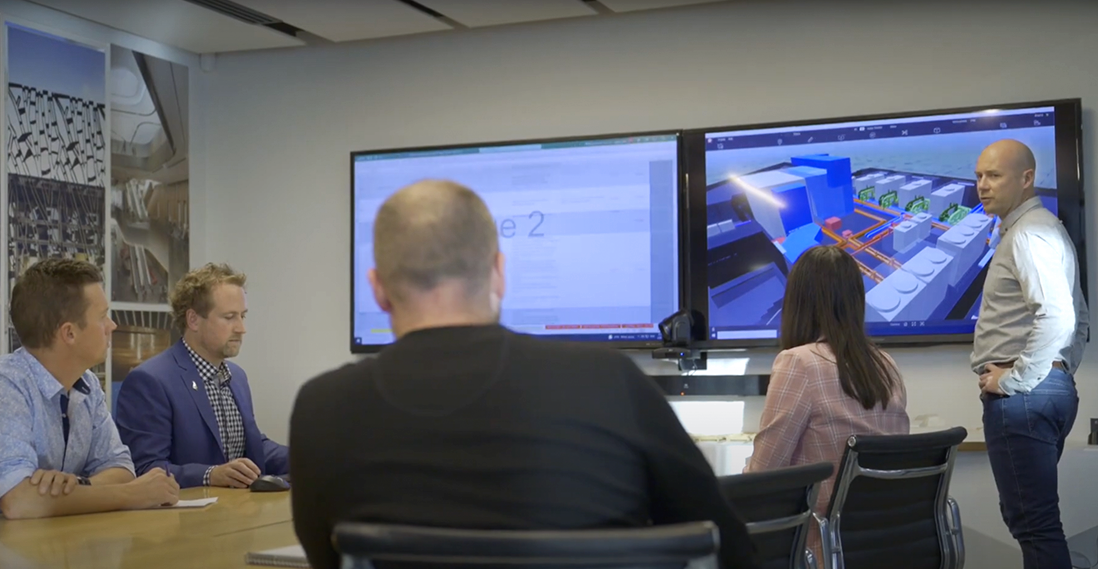ACC Ōtepoti: Health and safety in design
Summary
On the ACC Ōtepoti project, the use of Building Information Modelling (BIM) and collaborative processes enabled the project team to focus on potential health and safety hazards that could occur during building operation and maintenance, and to use design approaches to mitigate or eliminate them. By leveraging the 3D model and facilitating open communication among stakeholders, including contractors, consultants, and end-users, the team could thoroughly investigate and address potential risks before construction began, to create a safer building for users and operators once it is completed.
Background
“BIM is a fantastic tool to use, so we can include safety in every part of our design process.”
Laurie Corbett, Development Manager, Ngai Tahu Property
The ACC Ōtepoti project is a new office building for the Accident Compensation Corporation (ACC) in Dunedin, New Zealand. The project is a joint venture between Ngāi Tahu Property and ACC.
The building area is 8,000 square meters over four storeys. The project is located between Dowling Street and Queens Gardens, a location with historical and cultural significance for Dunedin and Ngāi Tahu. The project has encountered a number of challenges, such as complex site conditions (including archaeological finds and neighbouring historic buildings), seismic requirements, a tight schedule, and the COVID-19 pandemic.
The design team included Warren and Mahoney Architects, Engco (structural engineering), and Cosgroves (services engineering).
Video
Approach
The design team embraced BIM as a tool to facilitate an integrated, collaborative design process with a focus on worker and operational safety. Regular multi-disciplinary BIM coordination meetings allowed the architects, engineers, client representatives and other stakeholders to use the 3D model to visualise interactively and discuss the design development together.
This visual accessibility for all parties enabled a deeper understanding of design challenges and potential issues compared to traditional 2D drawings. The ability to rotate the model and visualise it from multiple viewpoints was critical for identifying conflicts that may otherwise have been missed.
Being able to visualise the building’s context and relationship to the site’s sloping topography was an important benefit of the BIM model. This 3D perspective helped determine the ideal approach for figuring out how construction could be carried out safely, as the team could evaluate the building’s position relative to existing slopes, retaining walls and other structures.
Similarly, the design team described utilising BIM to improve safety for end users, planning service locations that could be easily accessed for maintenance, and identifying and resolving potential safety risks early on. Examples included relocating ductwork and other equipment away from areas requiring difficult or hazardous access, to reduce fall risks during maintenance, and modifying the facade design after identifying potential fall hazards related to someone trying to climb the exterior facade.
Outcomes and benefits
Health and safety benefits
- Improved design coordination and clash detection: By combining all disciplines’ models into a federated BIM model, conflicts between systems were identified and resolved proactively before construction. This enabled a collaborative health and safety by design (HSbD) process, with multiple stakeholder involvement.
- Incorporation of construction and maintenance considerations: Visualisation using the BIM model enabled understanding of construction processes and access requirements for future equipment maintenance and repair work.
- Hazard mitigation through design: Design sits at the top of the hierarchy of controls, so mitigations at this point produce the most safety benefit for the least cost. Interacting and testing ideas within the model allowed the designers to modify the building design to avoid identified hazards, such as relocating high services away from atrium voids to eliminate fall hazards.
Other benefits
- Improved coordination and communication: The BIM model served as a central platform for communication and coordination among the project team, consultants, and contractors. This enhanced collaboration led to better overall coordination and integration of design elements.
- Stakeholder engagement: By leveraging the visual nature of the BIM model, the team could effectively communicate the design to various stakeholders, including clients and end-users, fostering greater engagement and understanding throughout the process.
Lessons learnt
Value of interdisciplinary models
Combining architecture, structural, and MEP models in coordination meetings revealed potential conflicts and safety concerns that may have been missed if designers were working across separate models or drawing sets.
Invest time in collaborative BIM meetings
While requiring coordination between parties, the interactive BIM sessions proved highly productive for holistic design reviews.
Client involvement is key
Engaging the client/owner early through 3D visualisations greatly increased buy-in and approval of safety-driven design decisions.
Lifecycle thinking from day one
The team avoided introducing potential hazards into the design by considering construction process planning and future facility use, maintenance and repair needs from early in the design process.

