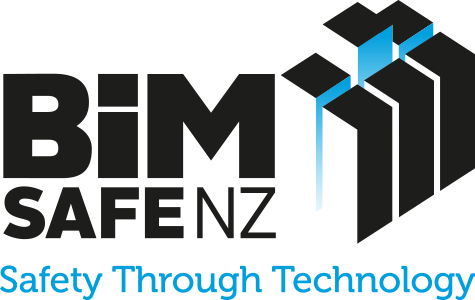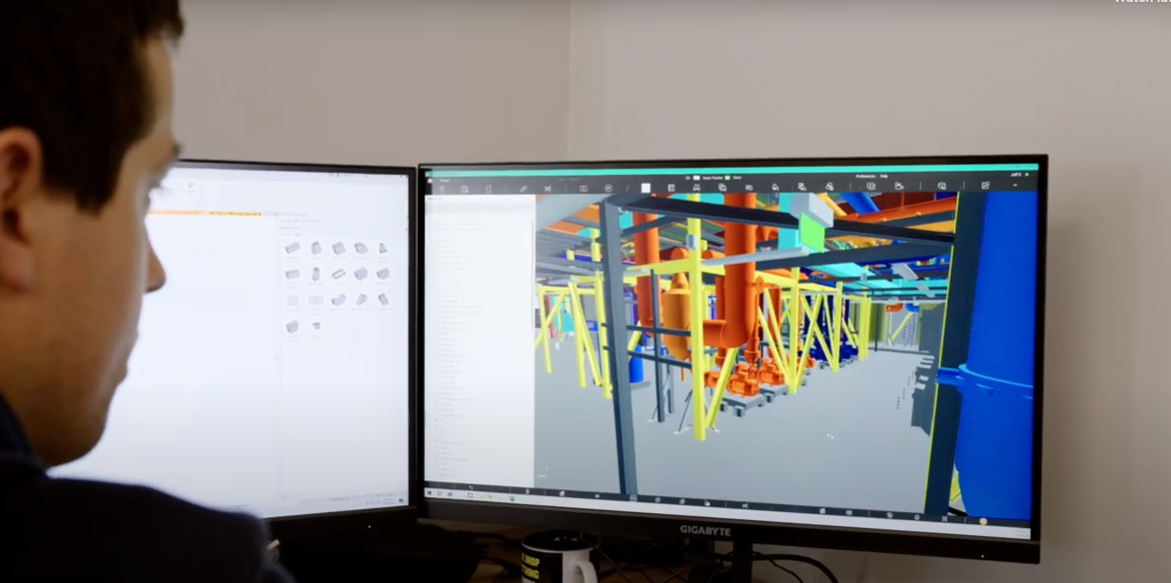Dunedin Hospital Outpatients Building: Subcontractor modelling and prefabrication
Summary
DBC Building Services used Building Information Modelling (BIM) and advanced manufacturing techniques to improve safety and efficiency in the mechanical services installation for the Dunedin Outpatients Building. Using 3D modelling and direct-to-fabrication processes, the team significantly reduced on-site work at height, improved accuracy, and created a safer work environment.
Background
The Dunedin Outpatients Building is a 4.5-storey structure that is part of a larger hospital development in Dunedin, New Zealand. DBC Building Services were responsible for the mechanical services and various other smaller services within the building. The project involved complex service installations that required precise coordination and planning.
Video
Approach
DBC Building Services followed a comprehensive BIM strategy to manage their design, manufacture and installation processes and improve safety outcomes. They began by taking the consultants’ original BIM design model of the services and converting everything into realistic parts that could be manufactured piece by piece. This approach allowed for a high level of detail and accuracy in the planning phase.
The team used BIM software that contained pre-programmed patterns for various parts. This meant they were able to send designs directly from the 3D model to the workshop, where a plasma cutter could precisely cut out all the required components. Workers then used detailed plans to reassemble these flat parts into three-dimensional components, ensuring accuracy to the millimetre. This process significantly reduced the need for on-site measuring and cutting, minimising the time workers spent on ladders and at heights.
Outcomes and benefits
Health and safety benefits
- Reduced work at height: The prefabrication process dramatically decreased the time workers spent on ladders measuring and cutting materials on-site, significantly reducing fall risks.
- Improved accuracy and fit: The precise nature of the BIM-to-fabrication process ensured that components fit together correctly the first time, reducing the need for adjustments at height and minimising ergonomic risks associated with awkward positioning.
- Decreased on-site presence: Prefabricating much of the services ducting in the workshop led to fewer people on-site, reducing overall exposure to construction hazards and potential conflicts with other subcontractors.
Other benefits
- Enhanced efficiency: The direct transfer of 3D model data to the plasma cutter streamlined the manufacturing process, increasing overall project efficiency.
- Reduced waste: Precise cutting and prefabrication minimised material waste, contributing to a more sustainable construction process.
Lessons learnt
Consider the full workflow
By thinking through the entire process from design to installation, DBC Building Services were able to identify and implement safety improvements at multiple stages, from initial measuring through to final installation.
Off-site prefabrication means on-site safety
Moving component manufacture off-site to a controlled workshop environment leads to many safety improvements including better lighting, ergonomic working conditions, less exposure to weather, and greater control over processes. It also improves conditions on site, by reducing the number of workers needed on-site, meaning less exposure to construction hazards and less interference between different trades and activities.
Efficient assembly delivers safer installation
Designing components with easily joinable elements for swift on-site assembly not only accelerates project timelines but also creates a safer work environment. The time workers spend on ladders or in awkward positions are reduced, minimising exposure to height-related and ergonomic risks.

