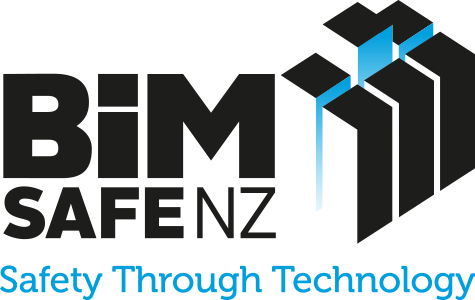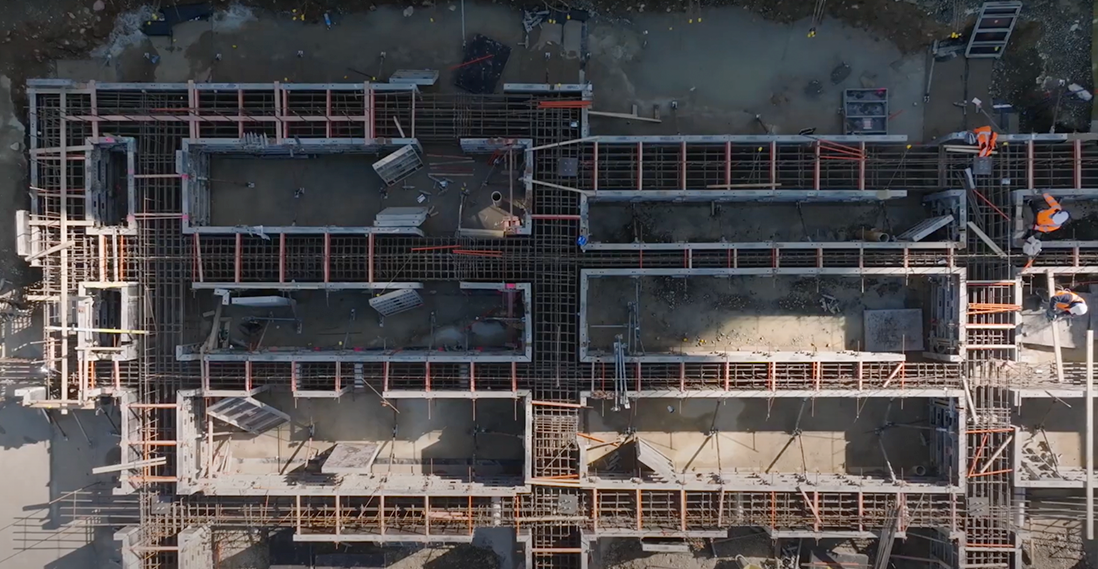ACC Ōtepoti: Designer & contractor model interaction for safety planning
Summary
On the ACC Ōtepoti project, the use of BIM has enabled effective collaboration between the structural steel subcontractor, John Jones Steel, and the permanent works engineer to address health and safety and buildability concerns. By sharing model files of their bolting tools, John Jones Steel has allowed the engineer to test and validate the design of frame braces to ensure safe and efficient construction.
Background
“He can test inside the model using the actual tool at scale”
Matt Soppit, Project Manager, Naylor Love
The ACC Ōtepoti project is a new office building for the Accident Compensation Corporation (ACC) in Dunedin, New Zealand. The project is a joint venture between Ngāi Tahu Property and ACC.
The building area is 8,000 square meters over four storeys. The project is located between Dowling Street and Queens Gardens, a site with historical and cultural significance for Dunedin and Ngāi Tahu. The project has encountered a number of challenges, such as complex site conditions (including archaeological finds and neighbouring historic buildings), seismic requirements, a tight schedule, and the COVID-19 pandemic.
Naylor Love is the main contractor, and John Jones Steel is the subcontractor responsible for the structural steel package on the project.
Video
Approach
Naylor Love is progressively updating the consultant’s information and model with their own subcontractor information. During this process, the team identified a health and safety and buildability issue related to achieving the required bolting with frame braces running diagonally over bolt locations.
To address this concern, John Jones Steel provided model files of their actual bolting tools to the permanent works engineer. This allows the engineer to test and validate the design of the braces within the BIM model using the tool dimensions. By virtually checking if the tool can reasonably access the triangular corner created by the brace and frame, the engineer can ensure the design is constructable and safe for the workers on site.
Outcomes and benefits
Health and safety benefits
- Proactive identification of safety issues: By collaborating through the BIM model, potential safety concerns can be identified and addressed early in the design phase, before construction begins on site.
- Improved design for safe construction: The ability to test the design using the actual dimensions of construction tools ensures that the final design is optimised for safe and efficient installation by the workers.
- Reduced risk of rework and accidents: By validating the constructability of the design in the model, the risk of discovering issues during construction, which could lead to riskier rework, is minimised.
Other benefits
- Increased collaboration between project stakeholders: The sharing of model files and information between the subcontractor and engineer demonstrates the power of BIM in facilitating effective collaboration among project stakeholders.
- Increased certainty and confidence in the design:By thoroughly testing and validating the design in the BIM environment, all parties can have increased confidence that the final design is safe, constructable, and optimised for the project requirements.
Lessons learnt
Importance of subcontractor input
The case study highlights the value of incorporating detailed subcontractor information, such as the dimensions of specific tools, into the BIM model to enhance the accuracy and usefulness of the model for safety planning.
Benefits of early collaboration
By collaborating early in the design phase, potential issues can be identified and resolved before they become costly problems during construction, leading to a safer and more efficient project delivery.
Value of BIM for testing and validation
The ability to test and validate the design using accurate 3D models and tool dimensions demonstrates the power of BIM in ensuring safer and more constructable project outcomes.

