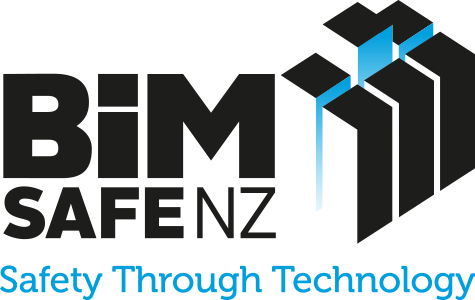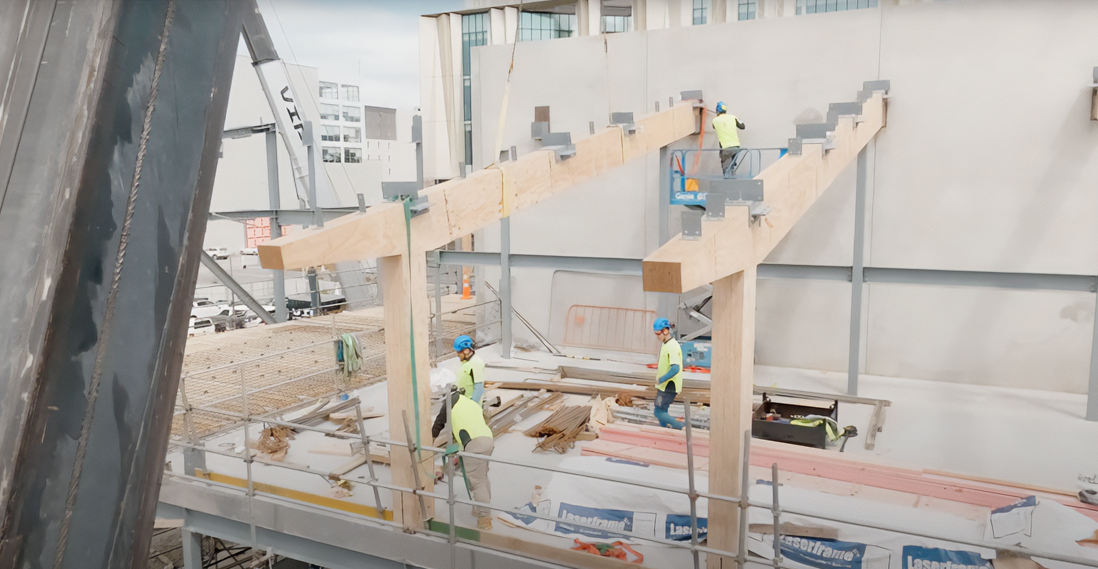Court Theatre: Pre-planning for safer work
Summary
On the Court Theatre project in Christchurch, New Zealand, the use of Building Information Modelling (BIM) enabled the project team to proactively plan for safer working conditions. By leveraging 3D modelling and collaborative processes, the team identified potential issues early and developed strategies to mitigate risks. This approach led to reduced need for working at height, minimised manual handling, and optimised installation sequences, resulting in a safer and more efficient worksite.
Background
The Court Theatre project involves the construction of a new theatre complex in Christchurch’s inner city. The project features a complex, tight build with numerous structural elements and restricted space for services. The constrained urban site and the use of large timber trusses as a major design element presented significant challenges for construction planning and safety.
Hawkins is the main contractor, with Aotea Electric doing the electrical services, Kobe construction doing the structural laminated timber, and CBD doing the plumbing services.
Video
Approach
The project team embraced BIM as a tool to facilitate pre-planning for safer work methods. Craig Greene, Project Director from Hawkins, described the benefit: “Being able to see it front end has just been a game changer for us really, and we were able to review the process that we were going to use out on site so that we could incorporate safety elements.”
One specific example of how BIM improved safety planning was in the installation of large timber trusses. The team used the 3D model to ensure that trucks could access the tight inner-city site and that the trusses could be laid down safely. To minimise working at height, they developed a methodology to construct the LVL trusses on the ground and then lift the complete assembly into position using a crane. This approach reduced the need for multiple trades to work at height and minimised the number of crane lifts required.
Another example involved the installation of high-level fire pipework. Luke Carroll, Hawkins Services Manager, explained: “We identified that it was an area that we will have to put in early on and it needed to go in as the timber structure went in, so the guys were able to pick that up early so that when they went to do the structure they were able to work in with them and put the pipe in at the same time.” This coordination allowed the fire protection subcontractor to work safely and efficiently alongside the structural team, without the need for additional access equipment or working at height.
Outcomes and benefits
Health and safety benefits
- Reduced work at height: By identifying high-risk activities early, the team developed strategies to reduce working at height, such as assembling trusses on the ground
- Improved coordination of trades: The BIM model allowed for better sequencing of work, reducing the need for trades to work in congested or hazardous areas simultaneously.
- Enhanced site logistics: Using BIM to plan site access and material handling reduced the risk of accidents related to moving large structural elements in a confined space.
- Early identification of safety risks: The visual nature of BIM allowed the team to spot potential hazards in the design phase, providing time for mitigation strategies to be developed before work was underway on site.
Other benefits
- Improved coordination and communication:The BIM model served as a central platform for communication and coordination among the project team, consultants, and contractors. This enhanced collaboration led to better overall coordination and integration of design elements.
- Stakeholder engagement: The visual nature of the BIM model helped the team to communicate the design to various stakeholders, including clients and end-users, creating greater engagement and understanding throughout the process.
Lessons learnt
Invest in early planning
Early investment in BIM-based safety planning during the design and pre-construction phases yields significant benefits throughout the project lifecycle. This approach allows for proactive identification of potential safety hazards, development of comprehensive risk mitigation strategies, and optimization of construction sequences to minimize safety risks.
Collaborate across disciplines
Involving multiple trades in BIM coordination meetings leads to more comprehensive safety planning and better integration of work processes time in collaborative BIM meetings.
Utilise BIM for complex site logistics
For tight urban sites like the Court Theatre project, BIM is invaluable in planning safe access and material handling strategies. Create detailed site logistics models that include surrounding buildings, streets, and utilities, and use 4D BIM to plan and visualize the sequence of deliveries and major installation activities.
Consider lifecycle safety
Use BIM to plan not just for construction safety, but also for long-term maintenance and operations safety. Where possible, include facility management and operations teams in BIM safety planning sessions from the early stages of the project.
Continuously update and refine
Regularly update the BIM model and safety plans as the project progresses, to address new challenges and incorporate lessons learned.

