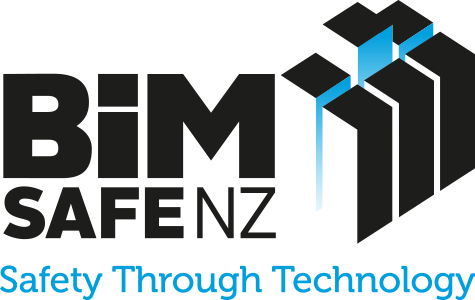Court Theatre: Creating a culture of collaboration
Summary
On the Court Theatre project, the use of Building Information Modelling (BIM) has fostered a more collaborative culture among subcontractors, encouraging them to consider the work of other trades and coordinate their efforts more effectively. By providing a holistic view of the project and enabling better communication, BIM has helped to break down the “first in best dressed” mentality and promote a more cooperative approach to construction delivery, leading to improved safety and efficiency on site.
Background
The Court Theatre project involves the construction of a new theatre complex in Christchurch’s inner city. The project features a complex, tight build with numerous structural elements and restricted space for services. The constrained urban site and the use of large timber trusses as a major design element presented significant challenges for construction planning and safety.
Hawkins is the main contractor, with Aotea Electric doing the electrical services, Kobe construction doing the structural laminated timber, and CBD doing the plumbing services.
Video
Approach
The project team used BIM to support coordination among subcontractors on site, which resulted in creating a more collaborative environment. The BIM model helped subcontractors move away from focusing solely on their own parts of the project to a more holistic view. As Darcy Brewer, Foreman for Kobe Construction, explained, “Often we find that when we go to install services, people have this notion of first in best dressed, but when we can model it all we can identify actually who needs to be the person going in first.”
This approach encouraged subcontractors to consider the work of other trades and collaborate more effectively on site. For example, one subcontractor mentioned, “At the moment if I go to put in my services, I can now look on the BIM model all the items about my trade and other trades, so I’ve held off putting it in just so that they were able to get in first. And then I’m able to get my part done after. If I had gone in first, I would have to come back to do this a second time, I would be quite frustrated.” This demonstrates how BIM has enabled better planning and sequencing of work, reduced rework and improving efficiency.
Outcomes and benefits
Health and safety benefits
- More efficient work processes: By understanding the sequence of work required, subcontractors could plan their activities more effectively. This led to a tidier site with less unnecessary clutter, reducing the risk of trips, falls, and other hazards.
- Improved coordination and reduced conflicts: BIM allowed subcontractors to visualise their work in relation to other trades, reducing clashes and conflicts on site. This reduced the need for rework and associated health and safety risks.
- Enhanced safety through better planning: The ability to visualise the 3D elevation of spaces helped identify potential safety hazards. As one subcontractor noted, “The BIM model means you can prefabricate some items on the ground… and then lift it into place instead of doing a lot of riskier work at high areas.”
- Cultural shift towards collaboration: Luke Carroll, Hawkins Services Engineer, observed that BIM “does have a bit of a cultural shift, where trades can work in a little bit better together, or they’re more motivated to work in together.” This improved communication and cooperation created a safer working environment.
Lessons learnt
Cultivate a BIM-centric collaboration culture
Actively promote the use of BIM as a collaboration tool, not just for coordination. Encourage all subcontractors to engage with the model regularly and use it as a platform for communication and problem-solving.
Promote holistic thinking through BIM
Use the comprehensive view provided by BIM to encourage subcontractors to consider the impact of their work on other trades. Develop a culture where trades actively look for ways to facilitate each other’s work.
Challenge traditional work sequencing
Use the model to identify opportunities for more efficient and safer work sequences, moving beyond the “first in, best dressed” mentality. Encourage subcontractors to propose alternative sequences based on model insights.
Use BIM for prefabrication and safer installation
Use the detailed information in BIM models to identify opportunities for prefabrication, reducing on-site work at height and in confined spaces.
Integrate safety planning into BIM processes
Make safety a key consideration in all BIM-related activities, from design reviews to construction sequencing. Use the model to identify and mitigate potential safety hazards from early in the project.

