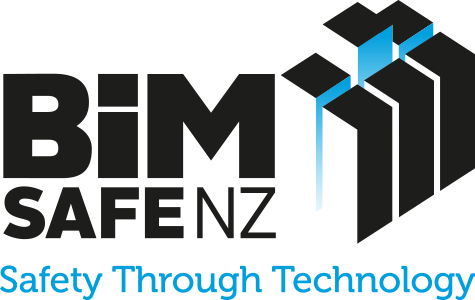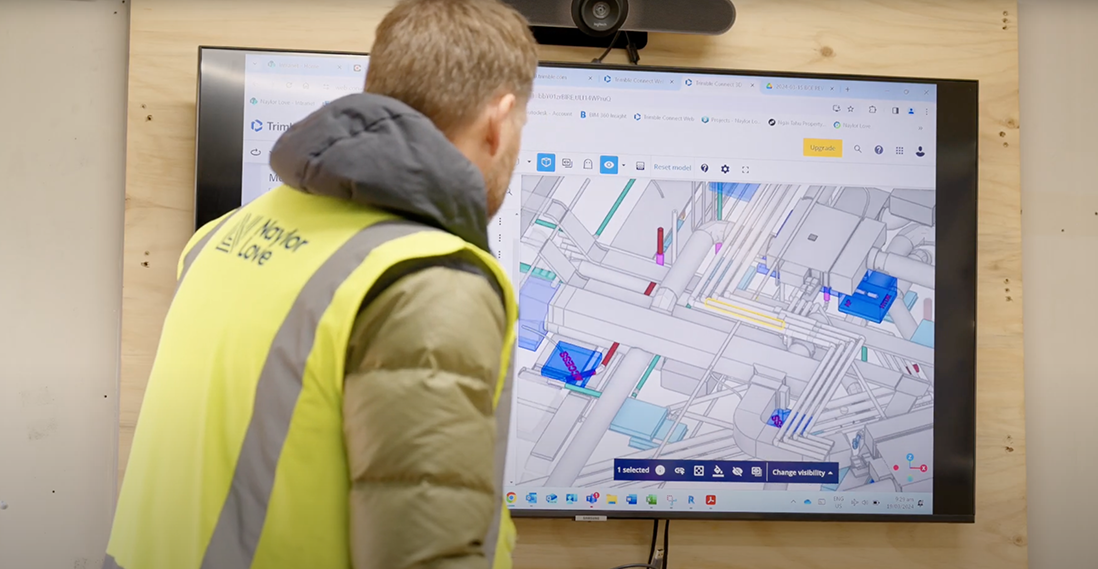ACC Ōtepoti: Clash detection for safer services installation
Summary
On the ACC Ōtepoti project, the use of Building Information Modelling (BIM) and collaborative processes enabled the project team to identify and resolve potential clashes between structure and services that could cause health and safety hazards during construction and installation, particularly in ceiling spaces. Working with a federated 3D model and facilitating open communication among stakeholders, including contractors and subcontractors, the team could thoroughly investigate and address potential risks before and during construction, creating a safer and more efficient work environment.
Background
The ACC Ōtepoti project is a new office building for the Accident Compensation Corporation (ACC) in Dunedin, New Zealand. The project is a joint venture between Ngāi Tahu Property and ACC.
The building area is 8,000 square meters over four storeys. The project is located between Dowling Street and Queens Gardens, a site with historical and cultural significance for Dunedin and Ngāi Tahu. The project has encountered a number of challenges, such as complex site conditions (including archaeological finds and neighbouring historic buildings), seismic requirements, a tight schedule, and the COVID-19 pandemic.
Naylor Love is the main contractor. Cosgroves is the services engineering consultant, and DBC Building Services is the subcontractor responsible for manufacturing and installing the mechanical services in the building.
Video
Approach
On a building of this size, the services requirements are extensive, so getting the ceiling space coordination right was quite a challenge. Using the BIM model, the team identified conflicts between ceiling service systems such as ducts, pipes and cable trays. The approach involved creating a federated BIM model by combining the original architectural BIM model, services BIM model, and subcontractor-specific models into a single, comprehensive 3D representation of the project. Clash detection workshops brought together representatives from different subcontractors to collectively review the 3D model, discuss potential clashes, and collaboratively develop solutions.
Without the BIM model, many of the coordination issues would have been missed in a 2D representation, and would have only been discovered during installation, leading to riskier rework and greater challenges on-site. The BIM approach allowed for a more holistic problem-solving process, considering the needs and constraints of all involved parties to achieve the best outcome for the project as a whole.
Subcontractors on site also had access to the federated BIM model through tablets and other devices, and this enabled greater coordination and visualisation of all the services work, allowing more efficient sequencing and greater consideration of the requirements of other trades.
Outcomes and benefits
Health and safety benefits
- Reduced on-site rework: By identifying and resolving clashes before construction, the need for potentially hazardous rework was significantly reduced. This minimised the time workers needed to spend in awkward or confined spaces making adjustments, thereby lowering the risk of strain injuries or accidents due to working in compromised positions.
- Improved sequencing and scheduling: The BIM model allowed for better planning of subtrade work, reducing the number of workers and equipment in confined spaces simultaneously and decreasing the risk of accidents due to overcrowding, conflicting activities, or unexpected interactions between different trades.
- Comprehensive risk identification: The 3D visualisation provided by the BIM model made risk identification significantly clearer and more comprehensive. Project teams could easily spot areas where work at height might be required, where heavy equipment would need to be manoeuvred, or where temporary supports might be necessary, allowing for better safety planning and the implementation of targeted control measures.
- More accurate installation information: Workers on site had access to coordinated drawings with precise measurements, reducing errors and safety risks during installation and giving insights into the requirements of other trades.
Other benefits
- Improved coordination and communication:The federated BIM model served as a central platform for communication and coordination among the project team and subcontractors.
- Cost and time savings: The reduction in rework and improved efficiency led to overall cost and time savings for the project.
Lessons learnt
Use BIM to make more information available to more people
BIM’s 3D visualisation capabilities significantly improve the accessibility and comprehension of complex project information. Building on this with the use of tablets on-site provides immediate access to detailed, up-to-date information, enabling workers to make informed decisions in real-time.
People make the technology work
While BIM tools are powerful, their true value lies in how they are used to facilitate collaboration. The ACC Ōtepoti project team demonstrated this by organising regular cross-disciplinary workshops focused not just on identifying clashes, but on collectively developing solutions that prioritised safety alongside efficiency and practicality. These collaborative sessions ensured that all stakeholders, including those responsible for health and safety, had a strong voice in decision-making.
Well-planned work is safe work
Even without a specific focus on health and safety, the detailed planning that BIM supports leads to safer construction processes. Proper planning allows for better coordination between different trades, reduces overcrowding in work areas, minimises the risk of conflicting activities and reduces the likelihood of rework, all of which have positive outcomes for health and safety.

