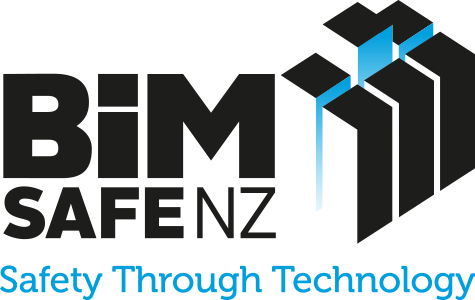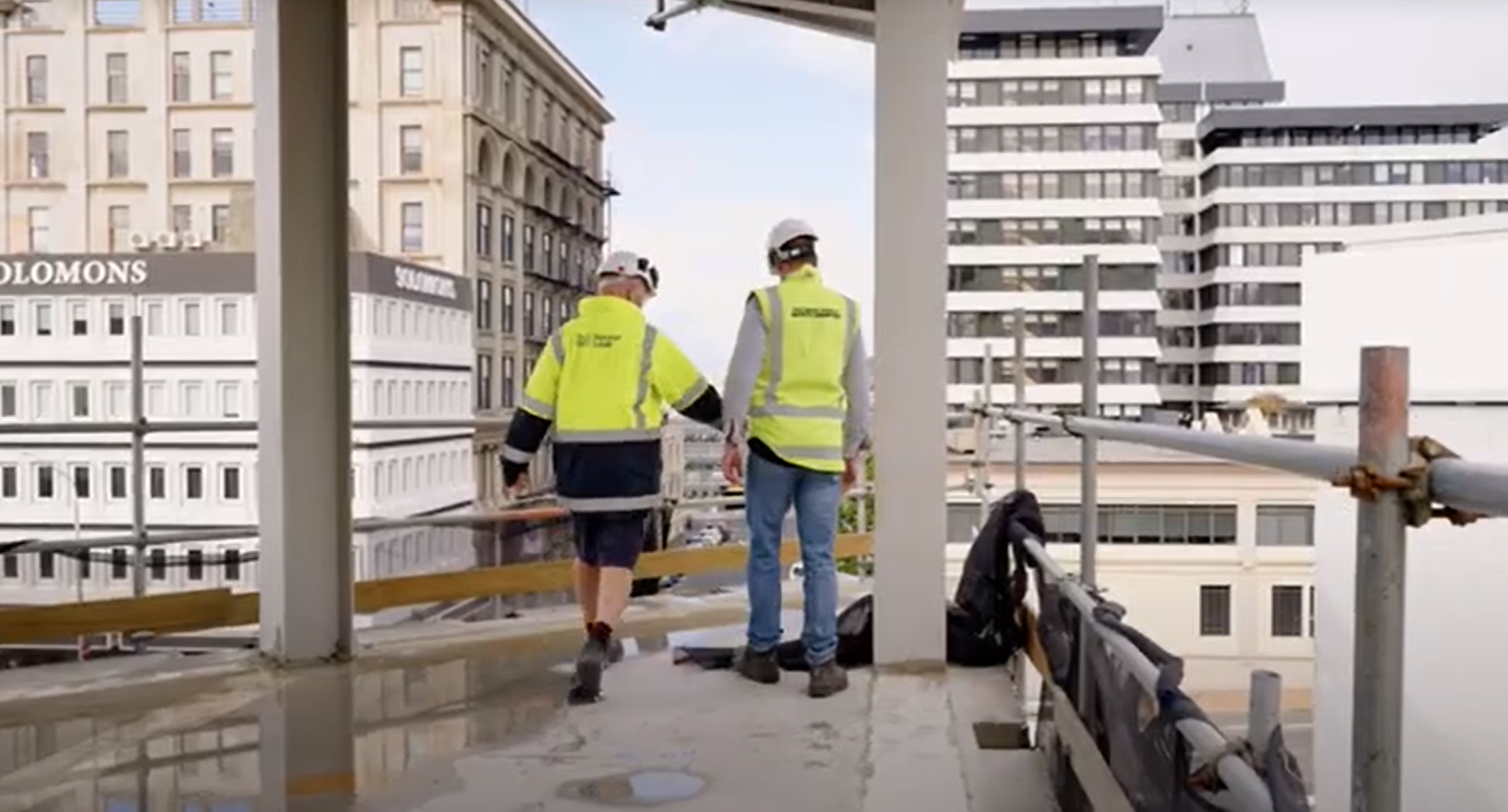ACC Ōtepoti: Using BIM to test façade installation options
Summary
“With the BIM model, we can explore before we get to the corner, just to ensure we’re doing it safely; we can check the loadings on the crane and the methodology, how we’re actually going to install it safely.”
Dave Kidston, Façade Manager, Naylor Love
On the ACC Ōtepoti project, the construction team is using the BIM model to support visualisation, planning and communication, and to improve health and safety processes during the façade installation. When challenges arise, team members can use the model to visualise the problem and share information with others, and test possible solutions. Communication and collaboration are facilitated, making it easier to plan safe construction methodologies to mitigate hazards, with clear benefits for improved health and safety management.
Background
The ACC Ōtepoti project is a new office building for the Accident Compensation Corporation (ACC) in Dunedin, New Zealand. The project is a joint venture between Ngāi Tahu Property and ACC.
The building area is 8,000 square meters over four storeys. The project is located between Dowling Street and Queens Gardens, a site with historical and cultural significance for Dunedin and Ngāi Tahu. The project has encountered a number of challenges, such as complex site conditions (including archaeological finds and neighbouring historic buildings), seismic requirements, a tight schedule, and the COVID-19 pandemic.
Naylor Love is the main contractor for the project.
Video
Approach
The Naylor Love team has been using the BIM model extensively throughout the project, for a range of different applications. During the façade installation, a challenge was identified in fixing panels at the leading corner of the building. The BIM model was shared during remote meetings with the facade company and engineers, facilitating clear communication and alignment on potential issues through visual representation.
The team used BIM to explore alternative installation methods for the corner facade, considering physical constraints and load requirements. By interacting with the 3D model, they evaluated the options of using a tower crane or a 70-tonne ground crane, as the initially planned spider crane could not reach the corner angles due to steel column obstructions. The BIM model allowed them to assess slab loading capacity and determine safe positioning of cranes.
Additionally, the team identified a potential clash between facade installation and parapet construction on the roof. Visualising the construction sequence in the BIM model helped to catch this clash before the parapet cladding was started, enabling proper coordination and helping to avoid rework.
Outcomes and benefits
Safety outcomes and benefits
- Reducing the need for rework: Although construction processes tend to be well-planned and managed for safety, rework often takes place in a much more ad-hoc manner. Often it comes with high levels of time pressure that further increase the likelihood of health and safety incidents. Planning work methodology and sequencing virtually helps to eliminate clashes between trades or construction elements before work takes place on site, and increases the likelihood that work is done once, done right, and done safely.
- Enabling planning of exclusion zones and safe work methodologies: BIM provided a comprehensive view of the site, allowing the team to plan exclusion zones, static line locations, and safe work methodologies for activities like operating the spider crane on higher levels.
- Documentation of safety planning: Having the installation methodology, hazards, and safety controls documented visually in the BIM model creates a shareable reference that can be reviewed and audited.
Other outcomes and benefits
- Increased communication and collaboration: The ability to use virtual meetings and share the model helped the team to quickly communicate the problems they were facing with consultants and other interested parties. This brought in expertise from around the country and helped to ensure that the problem could be rapidly and safely resolved, drawing on all the necessary information and knowledge.
Lessons learnt
Use what you have
The model doesn’t have to include all the information to be a valuable planning tool. While many of the sub-contractors on the project have provided their own models to be federated with the contractor’s model, the façade specialists were reluctant to do so because they wanted to protect their intellectual property captured in their model. Even with their detail provided only on pdfs, the main contractor was still able to use the model alongside the 2D drawings, to clearly communicate areas of concern and test potential solutions.
Push for subcontractor model integration
Although working with partial models is better than no model at all, the project found there is a clear benefit to having all subcontractor models integrated into one federated 3D model. The project team stress the importance of encouraging participation of all subcontractors, so changes for the future could include considering BIM capability as part of the subcontractor procurement process, as well as including a contractual requirement to provide BIM model submissions.

