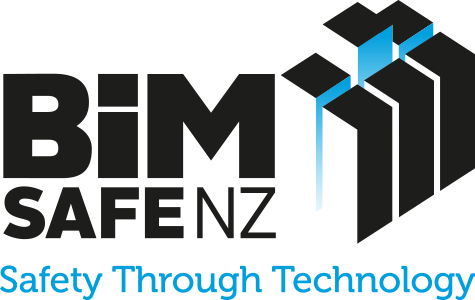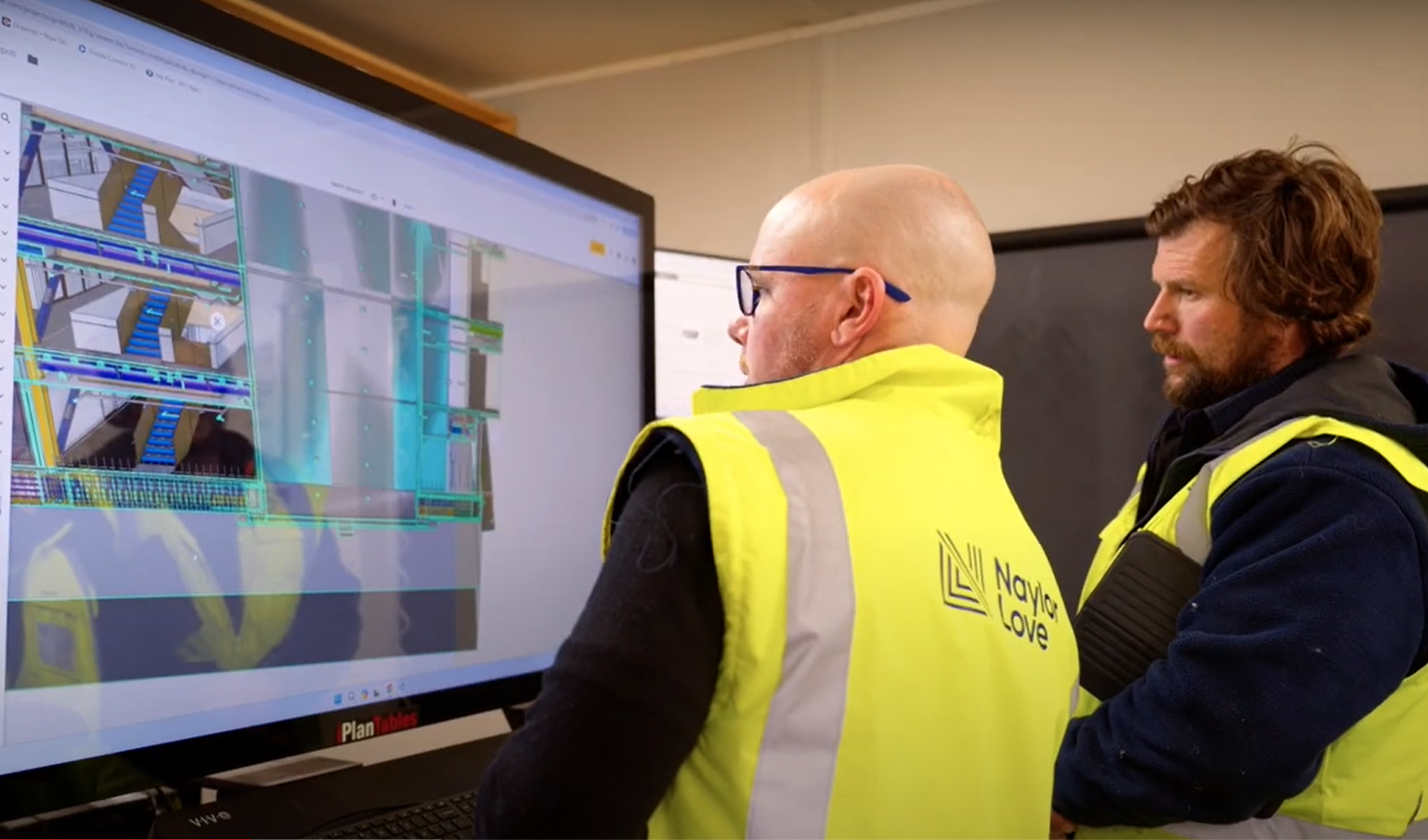ACC Ōtepoti: Contractor use of BIM for communication
Background
“BIM is the best communication tool we have because it breaks down the barriers in understanding.”
Matt Soppit, Project Manager, Naylor Love
The ACC Ōtepoti project is a new office building for the Accident Compensation Corporation (ACC) in Dunedin, New Zealand. The project is a joint venture between Ngāi Tahu Property and ACC.
The building area is 8,000 square meters over four storeys. The project is located between Dowling Street and Queens Gardens, a site with historical and cultural significance for Dunedin and Ngāi Tahu. The project has encountered a number of challenges, such as complex site conditions (including archaeological finds and neighbouring historic buildings), seismic requirements, a tight schedule, and the COVID-19 pandemic.
Naylor Love is the main contractor on the project.
Video
Approach
Naylor Love has embraced BIM as a powerful communication and planning tool that goes beyond traditional 2D drawings. The company uses BIM viewers to create sections through any part of the model, allowing team members to see exactly where details start and stop being applied. This capability is particularly valuable for examining junctions, dissimilar materials, and other areas that often create risk in construction.
The team’s approach involves starting with detailed 2D drawings and then using the 3D model to understand how these details are applied in context. This process enables more effective planning for quality and safety. For example, site managers who may not be capable of creating models themselves can use BIM viewers to identify areas of concern. They can then annotate these areas directly on the model, facilitating discussions with architects and other team members to resolve potential issues before construction begins.
This visual accessibility enabled a deeper understanding of construction challenges and potential safety risks. For example, the model allowed the team to clearly see junctions, dissimilar materials, and areas requiring careful consideration of construction sequencing – all common sources of risk on site. By identifying these issues early, the team could develop mitigation plans proactively. As explained by Matt Soppitt, Naylor Love’s Project Manager, “by understanding the details better, we can plan better. We can ask the questions before we start building and we can produce a better-quality outcome.”
Outcomes and benefits
Health and safety benefits
- Improved hazard identification: Visualising details and junctions in 3D allowed the team to pinpoint potential safety risks that may have been missed in 2D drawings alone. By interrogating the model, contractors could “sniff out” areas of concern and develop mitigation plans early.
- Reduced rework: By identifying and resolving issues in the planning phase, Naylor Love significantly reduced the need for rework, saving time and materials, and reducing the safety risks associated with rushed corrections.
- Proactive risk management: Collaborating around the model enabled the team to identify and manage risks before construction, rather than reacting to issues on site. Matt Soppit explained, “it helps us identify the parts that we’re less clear of and come up with the means of dealing with them.”
Other benefits
- Improved communication: The BIM model served as a powerful communication tool, bridging the gap between designers and builders. Site managers could use the model to illustrate constructability concerns to architects visually and collaboratively develop solutions.
- Time and cost savings: By identifying and resolving issues virtually before construction, the team saved time and money on rework. “Every part of that that we can do before we’re building saves time, it saves money, and it saves completing rework in an unplanned fashion,” Matt Soppitt noted.
Lessons learnt
Models give you x-ray vision
2D drawings are an essential part of project documentation for providing detailed information, but the project happens in 3D. BIM models allow contractors to look beyond the drawing sheet to see how the parts fit together, which is especially valuable in tricky areas such as complex junctions, material interfaces, and areas with challenging sequencing.
Blend digital with practical
BIM is a useful tool, but it doesn’t need to be used for everything. Those who don’t want to engage with the model can annotate or sketch using the model view as a basis. The visual power of the model supports the practical expertise of contractors and sub-contractors, it doesn’t replace it, and using hybrid ways of working leads to productive problem-solving while allowing experienced workers to use techniques they are familiar with.
Fresh eyes spot fresh problems
Provide access to user-friendly BIM viewers, and support everyone to use them. By encouraging site managers, foremen, and workers to use the model and bring their practical knowledge to the planning and safety process, potential issues can be identified that might otherwise be overlooked.
Every issue caught in the model is one less headache on site
Identifying and resolving problems in the model, before putting “hammers and nails and mobile scaffolds” on site, minimises the need for on-site problem-solving and reduces the risks associated with improvised solutions and unplanned rework.

