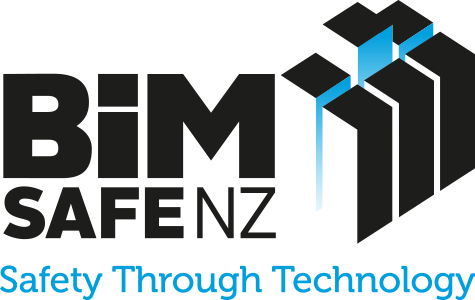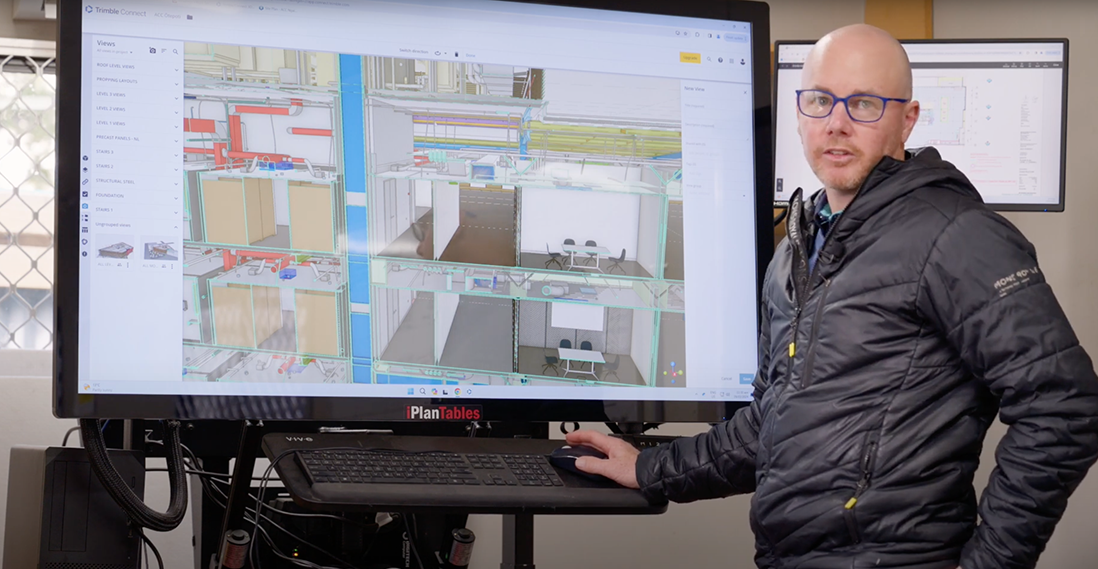ACC Ōtepoti: Contractor methodology design and hazard ID
Summary
“We’re planning for quality here, but because we’re planning for quality we’re thinking about the health and safety outcomes as we do it”
Matt Soppit, Project Manager, Naylor Love
On the ACC Ōtepoti project, a 5.6-meter void existed below the service deck on the top floor. The use of Building Information Modelling (BIM) enabled the project team to identify and address potential health and safety hazards associated with wall construction and services installation onto this space. By using the 3D model to facilitate open communication among stakeholders, the team could thoroughly investigate and address potential risks and possible alternatives before construction began, leading to a safer and more efficient building process.
Background
The ACC Ōtepoti project is a new office building for the Accident Compensation Corporation (ACC) in Dunedin, New Zealand. The project is a joint venture between Ngāi Tahu Property and ACC.
The building area is 8,000 square meters over four storeys. The project is located between Dowling Street and Queens Gardens, a site with historical and cultural significance for Dunedin and Ngāi Tahu. The project has encountered a number of challenges, such as complex site conditions (including archaeological finds and neighbouring historic buildings), seismic requirements, a tight schedule, and the COVID-19 pandemic.
Naylor Love is the main contractor on the project.
Video
Approach
The construction team used BIM as a visualisation tool to facilitate redesign of a section of the building, with a focus on worker safety and construction efficiency. BIM was used to coordinate with the architects, contractors, and other stakeholders to use the 3D model to visualise and discuss design challenges interactively.
Working with the model, the resolved design used a “box-on-box” approach for the top floor void. Instead of building full-height walls, which would have required working at dangerous heights and potential conflicts with services, the team designed a solution where full-height walls would only surround the bathrooms. A secondary structure using structural timber beams would then be built over these walls to support the ceiling and ceiling-based services. This approach allowed for a more logical construction sequence and reduced the need for workers to operate at extreme heights.
Using BIM to visualise and plan for potential clashes between structural elements and services helped the team to see that if walls were built first, the necessary bracing was to likely conflict with services. By using the BIM model, the construction tam could work with the architect to reach a design solution that allowed for services to be installed first, followed by the structural elements, minimising rework and reducing safety risks associated with working around already-installed services.
Outcomes and benefits
Health and safety benefits
- Enhanced visibility of potential hazards: The 3D model allowed the team to identify and address potential conflicts between structural elements and services before construction began.
- Improved construction sequencing: The BIM-enabled design allowed for a more logical sequence of work, reducing the risks associated with retrofitting structural elements around services.
- Safer work conditions: By redesigning the wall structure, the need for carpenters to work at heights over 5 metres was significantly reduced, reducing risks for workers. It also avoided the need for workers to navigate between bracing and framing to carry out construction, improving the ergonomic conditions.
Other benefits
- Increased efficiency: The redesigned approach is likely to reduce rework and improve overall construction efficiency.
- Better coordination: The use of BIM facilitated improved coordination between different trades and disciplines, reducing the need for high-risk rework.
Lessons learnt
Use BIM as a collaborative tool
The ability to visualise challenges in 3D and manipulate the model to highlight key areas of interest supports a collaborative approach, so that teams can work together with a shared understanding of challenges, develop innovative solutions, and address multiple concerns simultaneously before construction begins.
Prioritise design for constructability
Using BIM to thoroughly review and simulate the construction process in advance helps identify potential safety hazards and inefficiencies, leading to the development of safer and more efficient building methods that can be implemented on-site.
Integrate services and structure early
In order to make best use of BIM to visualise and plan for improvements in the construction methodology, the interaction between different elements, particularly building services and structure, needs to be visible from the outset. Even without finalised designs, decision-making is more effective with more information, and the model can be updated as more information becomes available.

