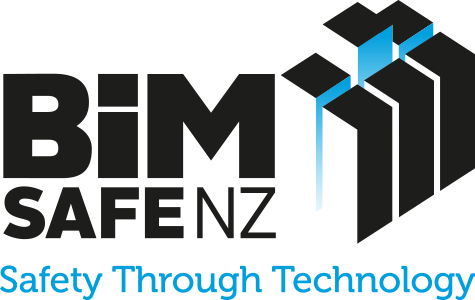ACC Ōtepoti: A BIM Manager’s view on using BIM for construction planning
Summary
On the ACC Ōtepoti project, the construction team has leveraged Building Information Modelling (BIM) to enhance health and safety practices on site. By integrating the BIM model into the construction planning process, the team has been able to visualise and plan for potential hazards, optimise site layout, and improve communication with workers and subcontractors.
Background
The ACC Ōtepoti project is a new office building for the Accident Compensation Corporation (ACC) in Dunedin, New Zealand. The project is a joint venture between Ngāi Tahu Property and ACC,
The building area is 8,000 square meters over four storeys. The project is located between Dowling Street and Queens Gardens, a site with historical and cultural significance for Dunedin and Ngāi Tahu. The project has encountered a number of challenges, such as complex site conditions (including archaeological finds and neighbouring historic buildings), seismic requirements, a tight schedule, and the COVID-19 pandemic.
Video
Approach
The construction team has adopted a comprehensive approach to utilising BIM for health and safety on the project. One key application has been in safe work planning, where the BIM model has been used to plan the construction methodology in detail, taking into account factors such as site layout, material staging areas, and crane operations. This has allowed the team to identify potential hazards and proactively plan to eliminate or mitigate them. The team has leveraged BIM for optimising edge protection, and propping systems for panels and ribs. By interacting with the model, they have been able to explore changes that minimise the need for workers to perform tasks at heights, thereby reducing risks associated with working at elevated levels.
Communication and visualisation have been critical components of the BIM implementation. The team has utilised the model to communicate and visualise specific construction activities to workers and subcontractors. Snapshots and PDFs from the model have been shared, enabling better understanding of safety requirements and work areas among all stakeholders. During daily toolbox talks, the BIM model has played a pivotal role in highlighting specific areas or activities that require special safety considerations, such as exclusion zones or crane operations. This has helped to reinforce safety protocols and ensure that workers are fully aware of the potential hazards and necessary precautions.
Outcomes and benefits
Health and safety benefits
- Improved safety culture: The use of BIM has fostered a stronger safety culture on site, as workers can better visualise and understand the safety requirements and potential hazards.
- Identifying and planning for critical risks: Proactively identified and planned for critical risks like access routes and work at heights before construction began, allowing the team to put proper protection systems and procedures in place ahead of time.
- Allowing early adjustments to design for safety: The contractor was able to adjust the design of some elements to prioritise worker safety, for example by modifying the panel heights to avoid the need for edge protection, and including prop fixings in precast panels to reduce the need for drilling and time spent working at heights.
- Planning protection measures and communicating hazards with site crews: Model visualisations were used to involve members of site teams in identifying safe ways of working, and for clearly communicating hazards with site crews performing the work.
Other benefits
Improved communication and collaboration: Having a shared visual model to reference enhanced the communication across all aspects of the project, including health and safety, and engaged subcontractor teams in working with one another for the best project outcomes for everyone, rather than focusing just on their own elements.
Lessons learnt
Include the experts
The workers on the tools have a wealth of experience in identifying potential hazards and safety challenges based on their years of performing similar work. Bringing them into the BIM planning process provided invaluable real-world input on where risks could arise and what control measures would be most practical to implement.
Spend time upfront
Carrying out a thorough planning process using BIM requires the team to set up and explore the building and temporary elements in the model before the activities can be carried out on site. Although this process can be quite time consuming, the time spent can be caught up later, as it gives teams confidence the work can be executed safely and prevents the need for rework.
Not everyone needs to be hands-on with BIM
Workers who have taken the time to use BIM themselves have found advantages in doing so, but some of the team may be unable or unwilling to develop BIM skills. Users who have the necessary skills can manipulate the model for visualisation and demonstration to others, providing a powerful tool for everyone to communicate and gain alignment on safety measures.

