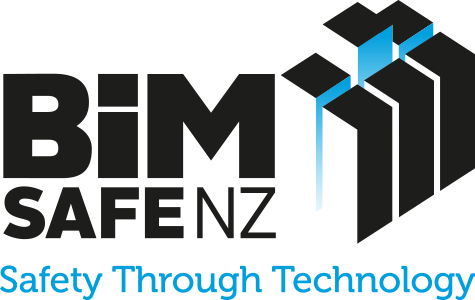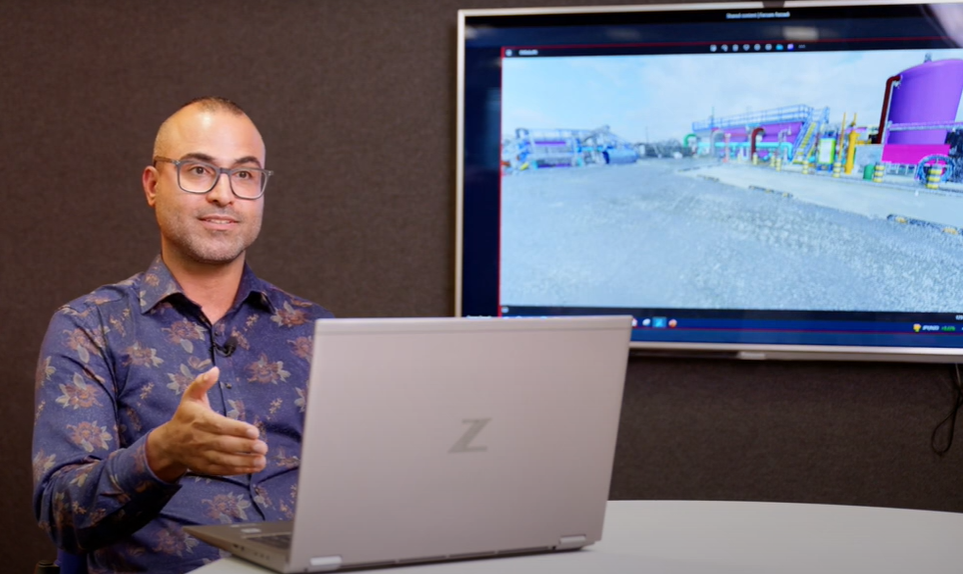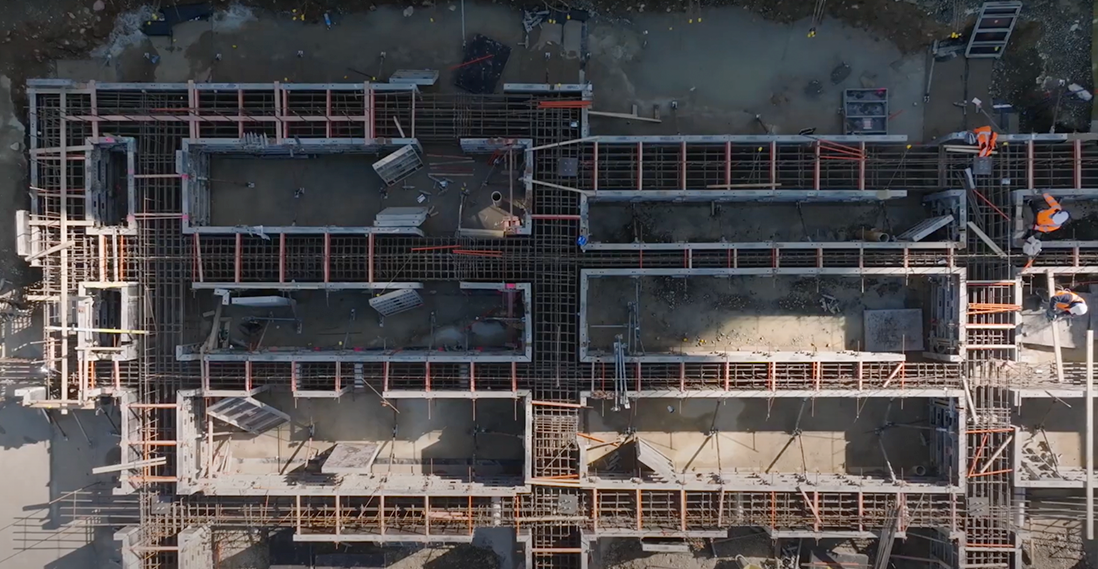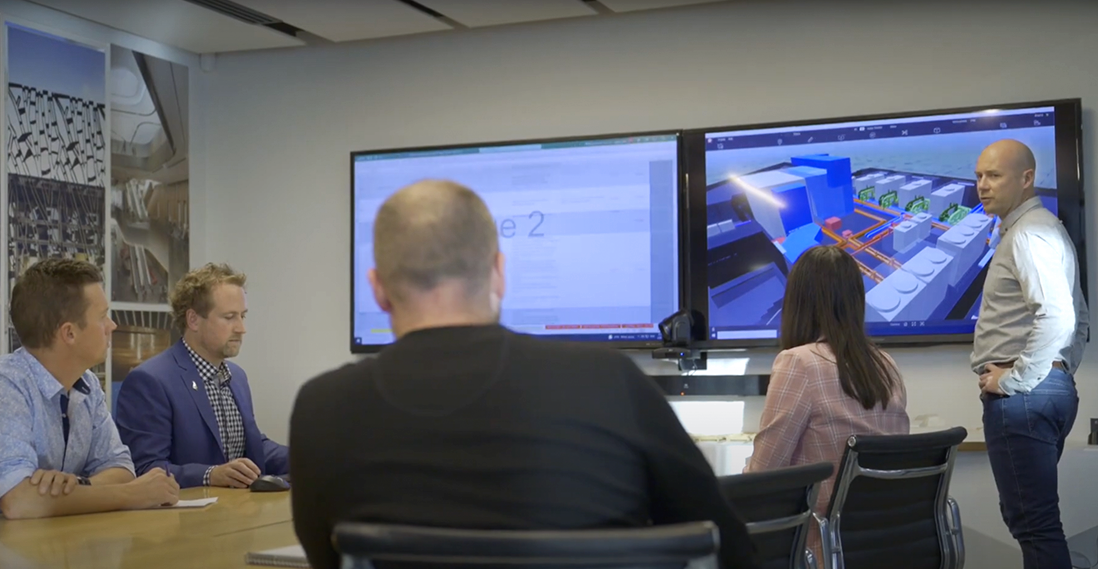Designer | Time-based planning for hazard identification
Description
Time-based planning, also referred to as 4D BIM, adds time-based information to a 3D building model to simulate a sequence of activities carried out on site. This enables designers to visualise and analyse how the site environment will change over time. During the design phase, this capability is particularly valuable for identifying potential hazards as the design develops, and exploring alternative solutions that avoid potential problems.
By simulating construction sequences in 4D BIM, designers can identify issues that might not be apparent in static models or drawings – such as working at height risks, access problems, or conflicts between activities. Time-based planning can also support designers in identifying hazards when the building is in operation. The illustration below shows how time-based planning can be used to simulate truck movements around the building as work progresses or once the building is in use. Designers can explore aspects such as how delivery vehicles can get materials to the right spot at the right time, whether rubbish trucks can safely access bins, or how maintenance vehicles will access plant areas. A designer might notice that their loading dock layout forces couriers to reverse across a main pedestrian route, for example. They could fix this by tweaking the design to allow drive-through access instead.
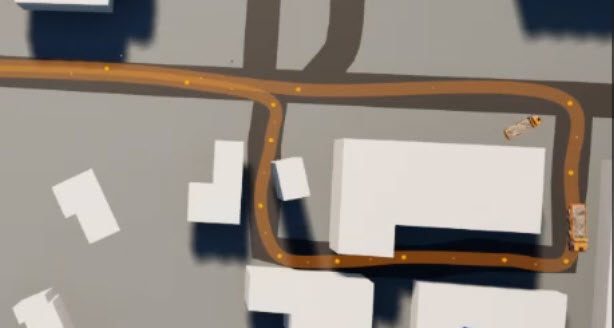
Case studies
Uses and benefits for health and safety
Using BIM models for time-based planning during the design phase allows the team to test construction sequences and identify hazards that could arise during different building stages. For example, designers can use a 4D model to see how cranes will interact with the building as it goes up. They can check the crane’s reach, identify where loads will travel, and spot any overhead power lines or other obstacles that could cause problems.
Similarly for temporary scaffolding or gantries, designers can check that the building design allows for proper tie-in points to secure temporary structures at different stages of construction, consider when and where overhead protection may be needed, or look at how temporary structures might affect pedestrian and traffic routes.
Technology/techniques
4D BIM links construction schedule information to 3D model elements to create time-based simulations. The process typically starts with breaking down the 3D model into logical construction sequences. Designers can then add temporary works, plant and equipment to represent the actual construction process.
The resulting simulations show how the building will be constructed over time. This allows the team to analyse spaces for access requirements, check sight lines, evaluate emergency routes, and identify potential conflicts – all before construction begins.
Model/data requirements
The foundation for effective 4D hazard identification is a well-structured 3D model at an appropriate level of detail for the design stage. The model should include major building elements, temporary works where relevant, and clear space allocation for construction activities.
Construction sequencing information also needs to be broken down to an appropriate level of detail to enable meaningful safety analysis, and aligned with the 3D elements. For example, for a multi storey building, walls should be modelled as they would be constructed rather than as monolithic structures from ground to roof. The model should also include site context and key health and safety zones to support comprehensive hazard identification.
Hardware and software requirements
Most modern computers meeting standard BIM specifications will handle 4D modelling adequately. The basic setup includes BIM authoring software (like Revit), 4D BIM software (such as Navisworks or Synchro), and model viewer software for stakeholders. For more immersive simulations, rendering software such as Twinmotion can be used to create photorealistic environments for exploring a building design.
Software choice should consider ease of use for non-technical stakeholders who need to review simulations and participate in hazard identification. Mobile devices can be useful for reviewing simulations during site visits or team meetings.
Contract/procurement implications
The BIM Execution Plan should clearly define 4D BIM requirements and responsibilities. This includes specifying model development standards, setting out review processes, and addressing software licensing needs. Contracts need to consider how 4D BIM links to health and safety requirements and deliverables. The NZ BIM Handbook provides useful guidance on incorporating BIM requirements into project documentation.
Many design teams don’t have in-house expertise in 4D modelling and simulation. In this situation, engaging a specialist consultant may be worthwhile, but the contract needs to be clear about:
- Who’s responsible for engaging the specialist and whether they will work directly for the client or be engaged through the lead designer. This affects both payment and lines of responsibility.
- When in the design process they’ll be needed and how their work fits with the design programme
- What deliverables they’ll provide and who owns the models created
Roles and responsibilities
| Design team |
Responsible for integrating safety considerations into the building design and using model visualisation to identify potential hazards, propose design solutions, and document safety-related decisions throughout the design process. |
| Design BIM manager |
Coordinates the different design models, ensures models are current, and manages the 4D simulation development. They make sure all models work together properly for safety reviews. ㅤ |
| Client/owner |
holds overall responsibility for eliminating or minimising risks through good design. They need to ensure proper processes are in place for hazard identification using 4D BIM. ㅤ |
| Project manager |
Coordinates the design programme, manages design milestone reviews, and ensures safety issues identified through 4D BIM are properly addressed. |
| Construction Manager |
(when appointed early) Contributes practical building knowledge to help identify constructability issues and potential site hazards during 4D reviews. |
Training requirements
Most team members need only basic training in model navigation and understanding 4D simulations – typically 4-6 hours total.
BIM modellers from the design team would have minimal training needs due to the model visualisations reusing their design model, but BIM specialists require more extensive training in 4D software tools and construction sequencing techniques, usually spanning several days.
Health and Safety professionals benefit from basic BIM training to better understand the tools available for hazard identification. This usually requires about one day of training.
Future directions
The technology continues to evolve, with improvements in automated hazard detection and integration with safety management systems. Virtual and augmented reality tools are becoming more common for safety reviews. As software becomes more sophisticated, the process of identifying hazards through 4D BIM will become increasingly streamlined and effective.
