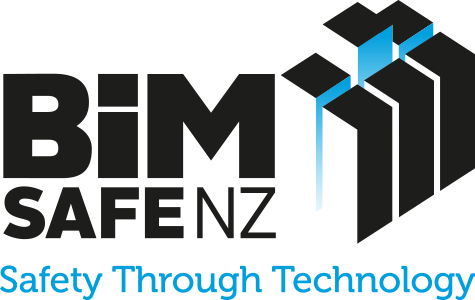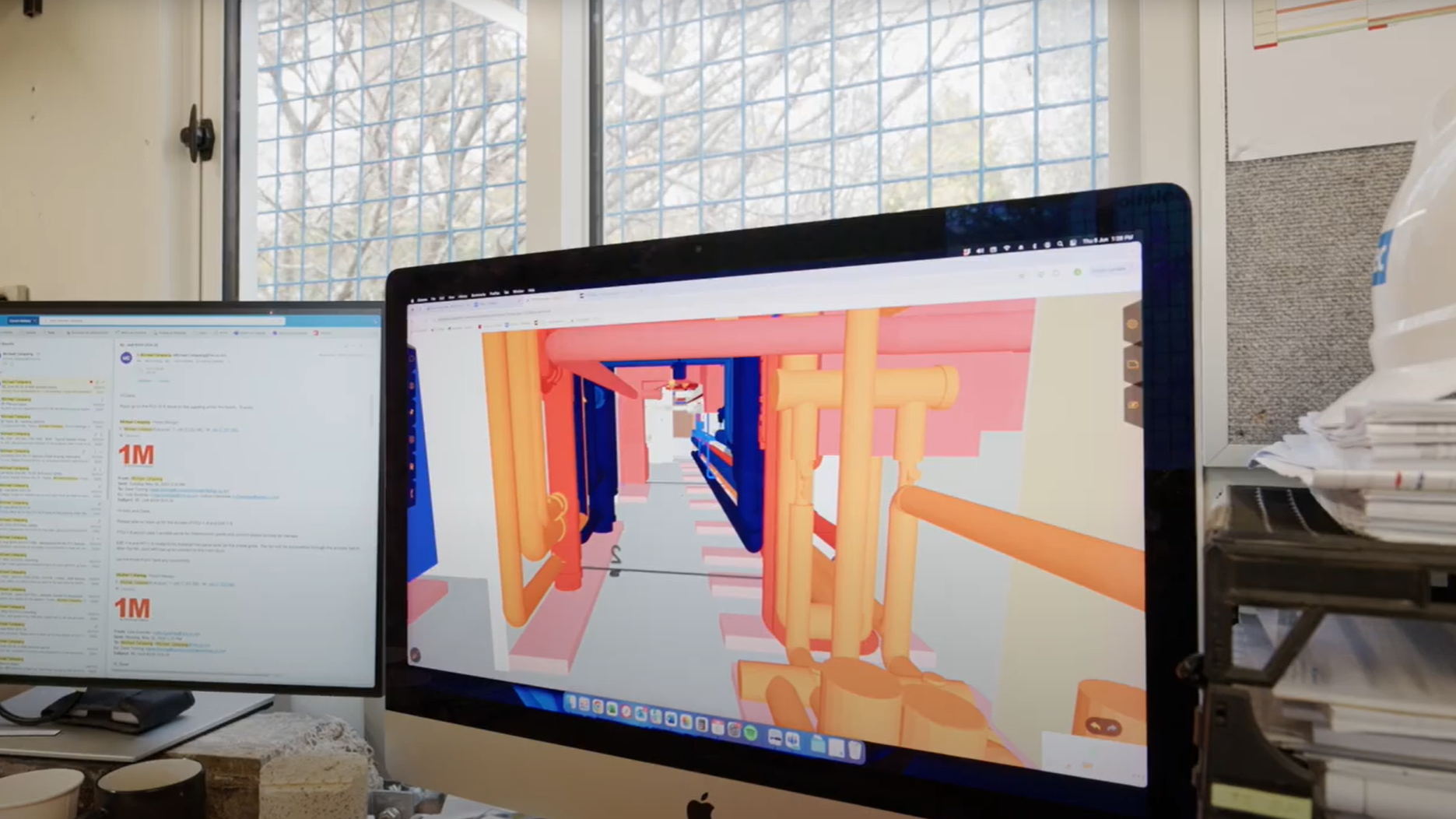University of Auckland: Using BIM to engage a Facilities Management team in Safety in Design
Summary
“BIM’s been hugely important in assisting us with making those design changes, just being able to see what the potential issues are before they come up. As painstaking as it is to have to go through a recoordination or redesign process, that’s still a lot more viable than doing it after everything is put up!” Josh, Site manager/Services coordinator, Aspec Construction
The Old Choral Hall refurbishment project demonstrates how Building Information Modelling (BIM) can reveal safety issues that might be overlooked in traditional 2D drawings. Through the use of BIM visualisation, the project team identified and resolved a significant maintenance access hazard by relocating a fan unit from a high-risk position to an accessible floor-level location, showcasing the value of BIM in health and safety by design.
Background
The Old Choral Hall is a heritage building situated on the corner of Symonds and Alfred Streets in central Auckland, New Zealand. Built in 1872, it is now part of the University of Auckland City campus.
A major redevelopment has involved seismically strengthening the building, upgrading and conserving heritage features, including the removal of more recent additions and the reconstruction of the original portico at the front entrance, as well as modernising the building for future use.
The main stakeholders of the project include The University of Auckland Waipapa Taumata Rau (client), Architectus (architects) and Aspec (main contractor).
Video
Approach
The facilities management team used BIM visualisation to review the design with a focus on safety considerations. The approach included assessment of equipment placement and maintenance access requirements, comparison of BIM models against 2D plans to identify safety issues, testing different maintenance scenarios in 3D space, and making sure facilities management requirements were considered in the design process.
During this review process, the BIM model revealed a serious safety concern that the 2D drawings hadn’t shown – a fan unit mounted in an open void area approximately eight metres above floor level. While the original design included a maintenance platform, the BIM model revealed that for any work needed on the fan, maintenance staff would have to work at heights over one storey, carry tools across an open void, and handle electrical equipment in a potentially precarious position. Using BIM visualisation, the team found a better solution – the fan could instead be positioned in an adjacent plant room. This straightforward design modification moved the equipment to a safer, more accessible location which allows ground-level maintenance access and eliminates the need for working at height. The facilities management team actively participated in this redesign process, to make sure it worked well for day-to-day operations and safety.
Outcomes and benefits
Health and safety benefits
- Early risk identification: BIM visualisation enabled the team to identify and resolve potential safety issues during the design phase, avoiding costly and potentially dangerous modifications after construction.
- Elimination of working at height risks: The relocation of the fan unit from an 8-meter-high void to ground level completely removed the need for maintenance workers to access elevated platforms with tools and work near electrical equipment at height.
- Improved maintenance accessibility: The new ground-level location in the plant room made the fan much more accessible, so routine checks and repairs on the fan will be simpler and safer.
Lessons learnt
Get maintenance staff involved in BIM reviews
Maintenance teams know what they need to do their jobs safely, so they can spot practical problems designers might miss. Allowing maintenance staff to do a virtual walkthrough of their future tasks using the BIM model can help identify practical safety issues that might be missed in purely technical reviews.
Use BIM to test different options
CWhen safety issues are identified, BIM allows different solutions to be explored relatively quickly. Instead of modifying a design by adding more safety measures, the model can be used to explore fundamental changes to the design that could eliminate the hazard entirely. In this case, moving equipment to an adjacent plant room was a simpler and more effective solution than adding access platforms.
Set clear processes for facilities management input
To use BIM effectively for facilities management, create clear protocols for how FM teams should review models, record concerns, and let designers know about changes needed. This helps ensure that safety considerations are dealt with systematically rather than caught by chance.
Consider maintenance access from multiple perspectives
Safety for maintenance staff goes beyond just physically accessing the equipment. Consider how staff will carry and set down tools, position themselves to work, and handle emergencies. Planning for future replacement of equipment is another important aspect. BIM can be used to check all of these factors.

