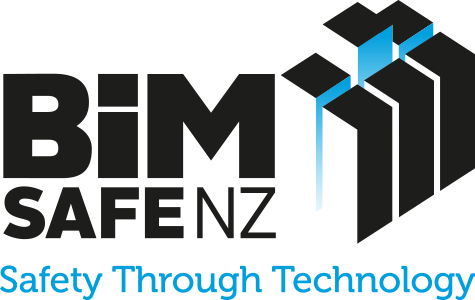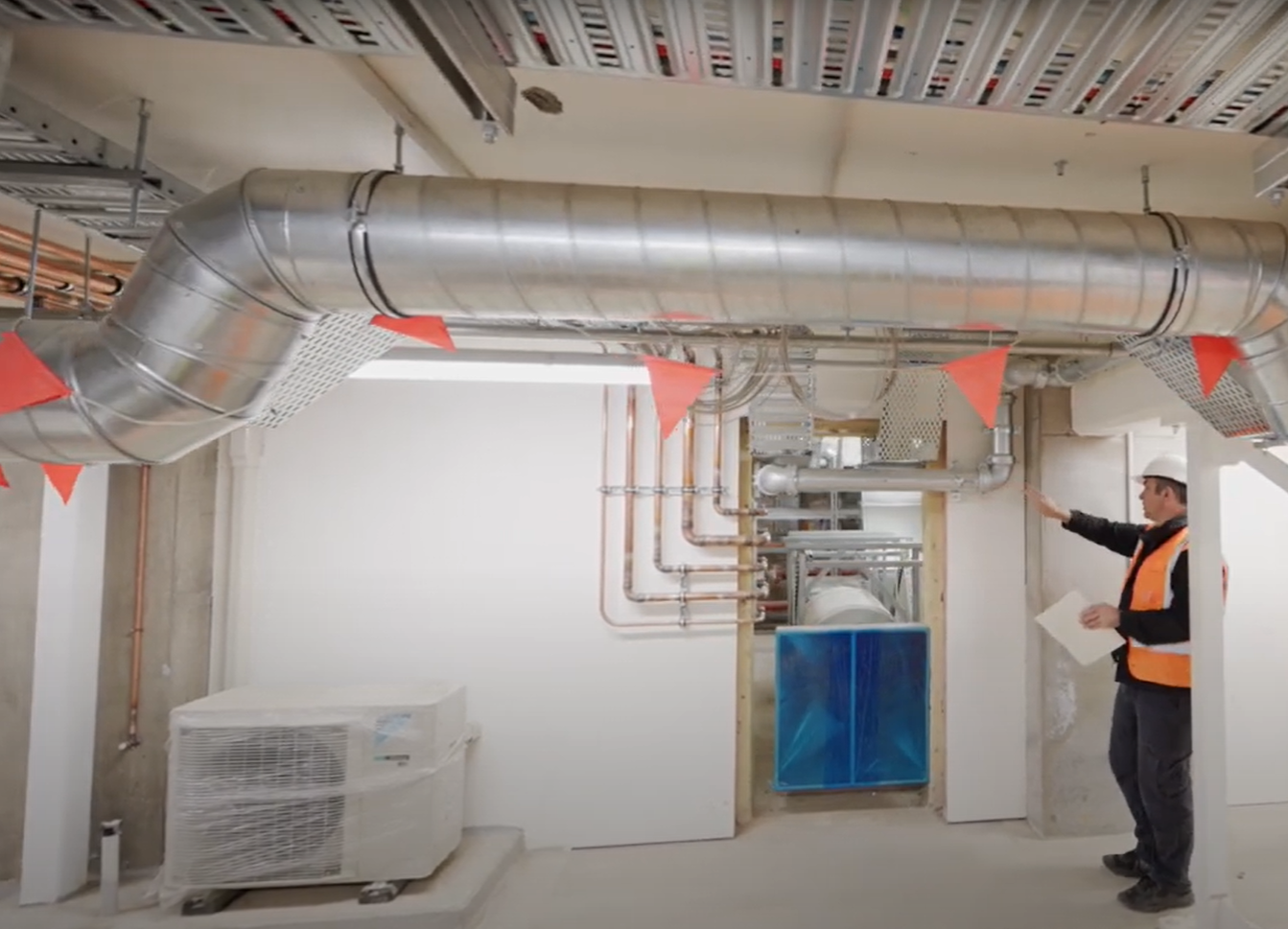University of Auckland: Using BIM for Facilities Management safety planning
Summary
“Because it’s a historical building with lots of
On various projects, including the historic Old Choral Hall renovation, the University of Auckland Facilities Management (FM) team has implemented a comprehensive Building Information Modelling (BIM) review process to enhance safety and maintenance accessibility. Using 3D modelling capabilities and regular coordination meetings with stakeholders, the team has brought facilities management considerations into the design review process, ensuring safer and more efficient building operations and maintenance procedures.
Background
The Old Choral Hall is a heritage building situated on the corner of Symonds and Alfred Streets in central Auckland, New Zealand. Built in 1872, it is now part of the University of Auckland City campus.
A major redevelopment has involved seismically strengthening the building, upgrading and conserving heritage features, including the removal of more recent additions and the reconstruction of the original portico at the front entrance, as well as modernising the building for future use.
The main stakeholders of the project include The University of Auckland Waipapa Taumata Rau (client), Architectus (architects) and Aspec (main contractor).
Video
Approach
The FM team has developed a structured approach to BIM-based design reviews, centred around regular weekly coordination meetings where subcontractors and team members examine the BIM model together. During these sessions, they particularly focus on maintenance accessibility and safety concerns. For example, when reviewing air conditioning installations, FM personnel examine virtual flythroughs of the model to verify safe access to filters and maintenance points from various access hatches. This approach has led to specific design modifications to ensure maintenance tasks can be performed safely.
The team maintains comprehensive documentation through an Excel tracking system that combines traditional 2D drawing references with BIM model thumbnails, providing both technical and visual context for identified issues. This hybrid approach ensures that safety concerns are clearly communicated and tracked through to resolution. The team has also expanded access to BIM viewers like Navisworks and BIM 360 to the wider FM team, enabling maintenance personnel to directly reference the model when planning work.
Outcomes and benefits
Health and safety benefits
- Improved safety planning for maintenance: Detailed 3D visualisation of service locations and access points allows the safety of future maintenance procedures to be assessed before work begins. This has been particularly valuable on the complex historical building in this project which brings multiple architectural challenges.
- Better coordination of services: The BIM review process has strengthened the coordination of building services, eliminating potential clashes and ensuring each system has adequate space for safe installation and maintenance.
- Greater accessibility for workers: Regular reviews with FM personnel have led to optimised placement of access hatches and service points, reducing the risk of accidents during routine maintenance tasks.
Other benefits
- Comprehensive issue tracking: The combination of BIM visualisations with traditional documentation has created a more effective system for identifying and resolving potential safety issues.
- Increased adoption of modern tools: While initially facing some resistance, the introduction of BIM viewers has encouraged FM team members to adopt more efficient work methods, leading to improved operational efficiency.
Lessons learnt
Investing time in modelling pays off later
Creating a detailed BIM model at the outset delivered value throughout the project. Thoroughly documenting level changes, building quirks, and existing services in the model helped identify potential safety issues that were difficult to visualise in 2D drawings alone. This upfront investment paid off by enabling virtual maintenance access reviews and helping subcontractors understand the spatial constraints before installation work began.
Adding visualisations to traditional documentation methods can improve both
Combining BIM visualisations with traditional Excel tracking created an effective system for communicating and resolving safety issues. Including model thumbnails alongside written descriptions and 2D drawing references helped ensure that issues were clearly understood by all stakeholders, while maintaining familiar documentation formats that all team members could access and use.
Early FM involvement is important for health and safety of the building in use
Having dedicated FM personnel participate in design reviews ensures that maintenance safety considerations are addressed during the design phase rather than discovered during operations.

