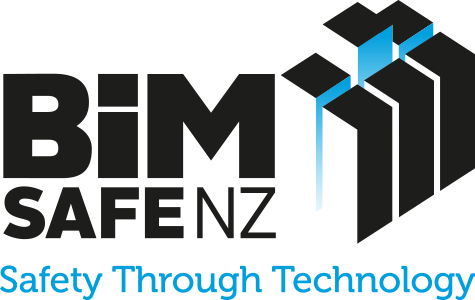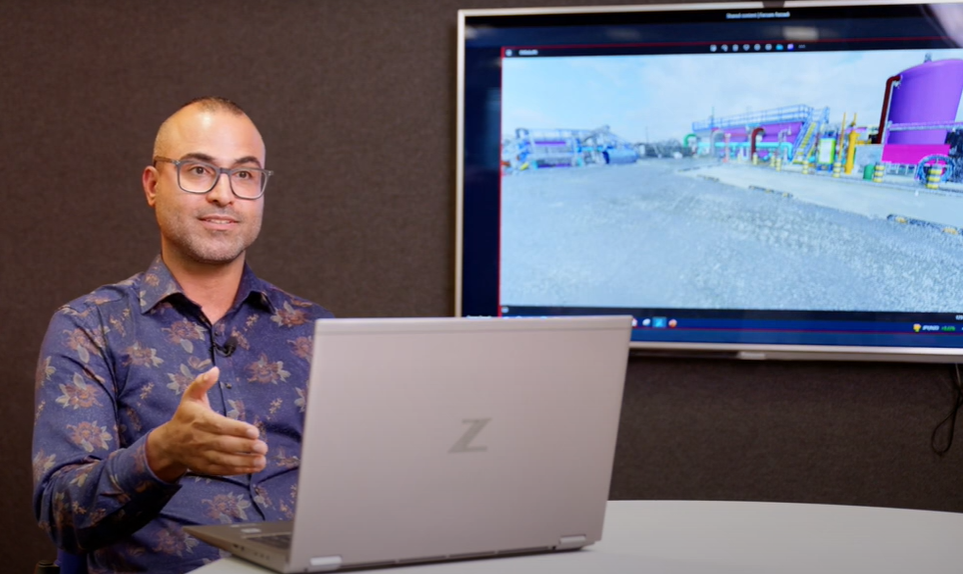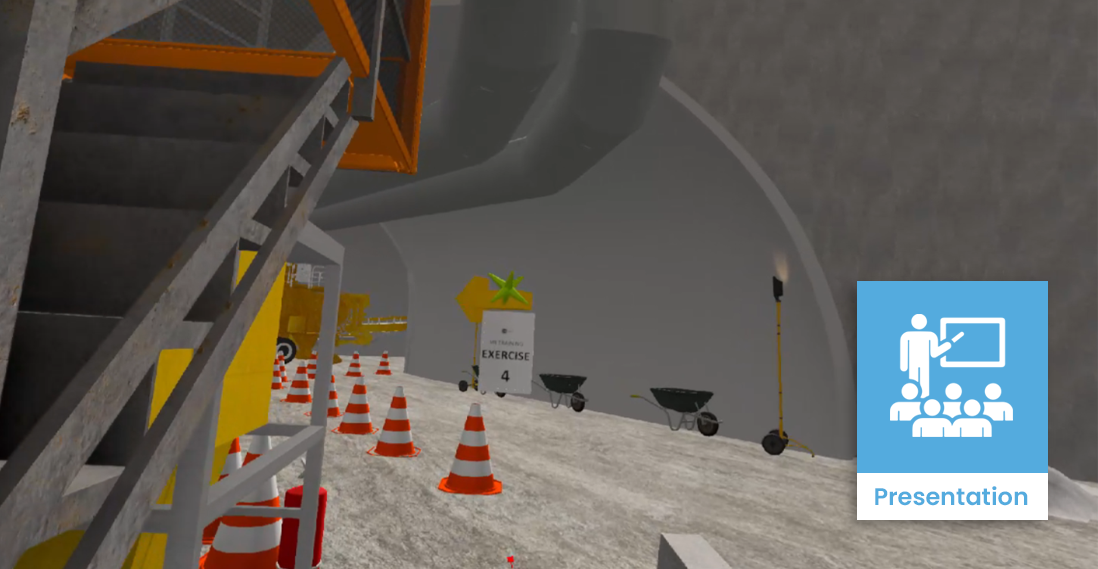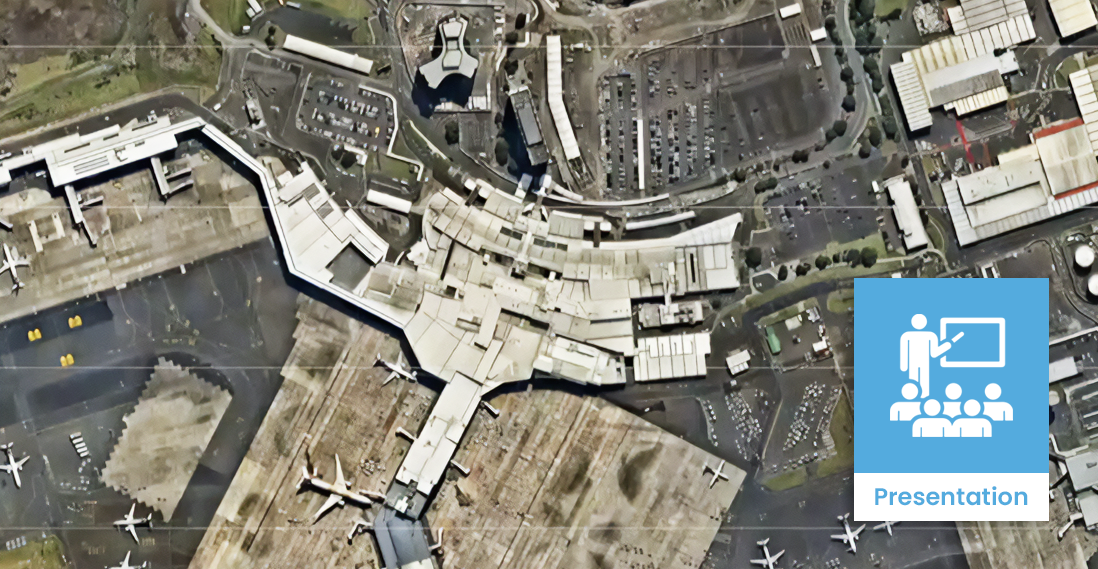Contractor / Subcontractor | Time-based planning for hazard identification
Description
Linking a 3D model to the construction programme offers many benefits, including better hazard identification. Integrated time scheduling in a model is often called 4D BIM.
This time-based planning approach can simulate construction activities and help develop a detailed hazard identification process at each step of the design and delivery timeline. Once a hazard is identified, the project team can use the model’s digital environment to test alternative construction methods and design approaches to reduce the hazard before they’re carried out on-site.
Such BIM 4D-enabled projects communicate each activity’s particular hazards and risks to stakeholders in a variety of forms. Site inductions, for example, could use augmented or virtual reality to help identify and better communicate hazards.
Using a BIM 4D model to identify hazards is also a visual and engaging approach that can help increase engagement with suppliers and other stakeholders.

Case studies
Uses and benefits for health and safety
Improve stakeholder engagement by adding construction animations to on-site signs and notices. For example, a lifting animation could identify exclusion zones and laydown areas.
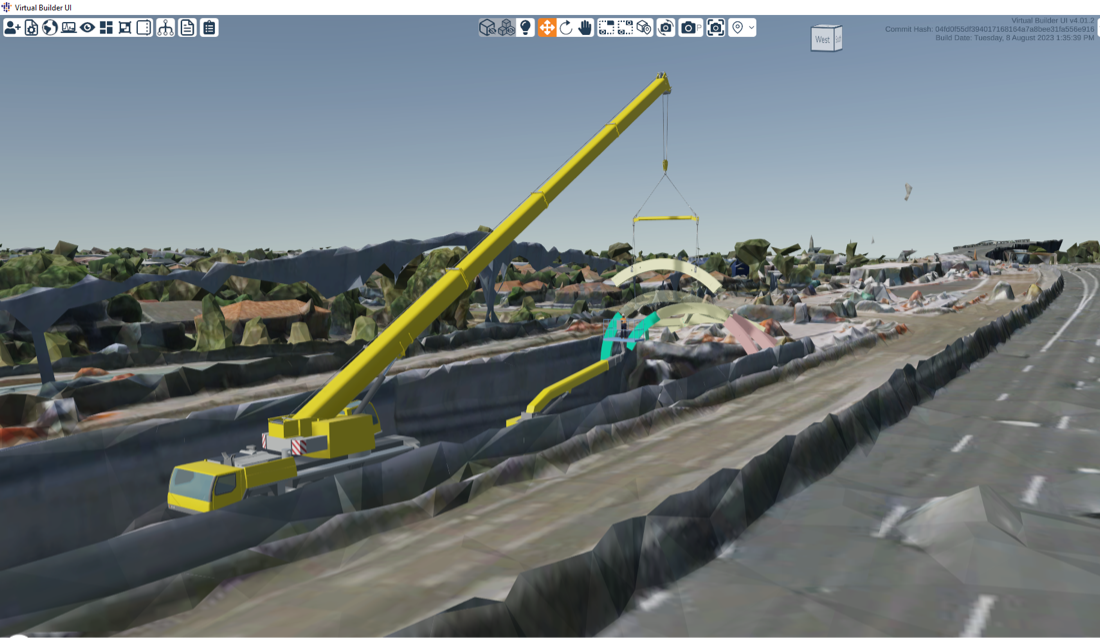
West Gate Tunnel Project – BIM 4D
Increase work safety by adding animated clips to Safe Work Method Statement (SWMS) documents. These clips showcase recommended procedures, particularly for high-risk activities, such as working in enclosed spaces, or around gas and high voltages
Increase public safety by using simulated video to make people able to identify hazards such as reduced site access and other construction activity in urban areas.
Improve site planning and space management by using a construction model fly-through to show operations taking place around hazardous chemicals stores, high voltage areas, public traffic and other hazards.
Technology/techniques
The consultant’s 3D design models must be properly set up before they can link to the construction programme. Each model element needs to consider the construction sequencing within that particular element. For example, concrete columns need to be modelled per floor, not as a single element from bottom to top. To make this possible, design and construction teams must work together from the early stages of the project.
For live projects, the BIM models can be updated to follow the construction programme. The construction sequencing inputs will come from the delivery team and subcontractors.
After initial set up, access can be given to key project personnel to extract information within the 4D environment.
Model/data requirements
To identify hazards using 4D BIM, a project requires data from several sources:
- space
- design models from consultants and subcontractors
- space
- temporary works model from suppliers
- space
- Safe Work Method Statement from subcontractors
- space
- construction sequencing plans in digital form.
- space
The design model must reflect and embed the construction sequencing. For example, the model should group structural steel according to the assembly marked by the suppliers. Laydown areas will be created in the construction model as per the site plan. The construction programme will then link to the design model, with crane information to be added. An animation of these tasks can then be extracted and used as a hazard identification tool.
Hardware and software requirements
The project can use planning software, such as Synchro, to link the design model and construction programme. Model authoring software, such as Autodesk Revit or Sketch Up, can be used to generate temporary elements and equipment, as required.
After linking the design models and construction programme, the project can generate a scenario for each high-risk task and use it to identify the associated hazards.
A site logistics planning tool, such as cmBuilder, can be useful for creating scenarios.
A dedicated CAD machine, such as a HP Z workstation is needed to process data from the design model and construction programme.
Contract/procurement implications
It’s important to identify phase planning (4D modelling) and site utilisation planning early on as one of the use cases for implementing BIM in the project. This ensures contractors, subcontractors and designers can link work activities and design models early in the process.
An early contractor engagement (ECE) procurement approach will provide better outcomes for projects that commence BIM 4D in its early stages.
Using digital tools and processes to identify hazards not only benefits the health and safety aspects of the project, but also provides the construction programme with greater cost certainty.
Roles and responsibilities
| Planner |
A project planner with a basic understanding of a BIM 4D. Work breakdown structure (WBS) will be set up to communicate with the model breakdown structure (MBS). |
| Digital engineering coordinator |
Sets up files and facilitates the overall process. They work alongside the planner and site to ensure construction methodologies are represented properly in the digital environment prior to dispersing the information to the wider team. ㅤ |
| Health and safety supervisor |
Works alongside the digital engineering coordinator to highlight hazards as soon as the BIM 4D model has been established. They then relay the information to the site and all involved stakeholders. They continue to extract outputs each week and as part of a three-week rolling programme output. This informs subcontractors about relevant hazards as they carry out planned works. ㅤ |
Training requirements
The digital team may need training in using the specific tool used for time-based modelling, before the initial project set up.
Future directions
Tools to integrate time-based modelling are currently quite time-consuming and relatively specialised. As they become simpler and more accessible, the use of 4D BIM for hazard identification will increasingly be seen as a standard part of the construction planning process.
