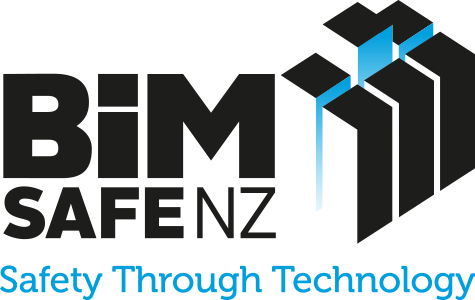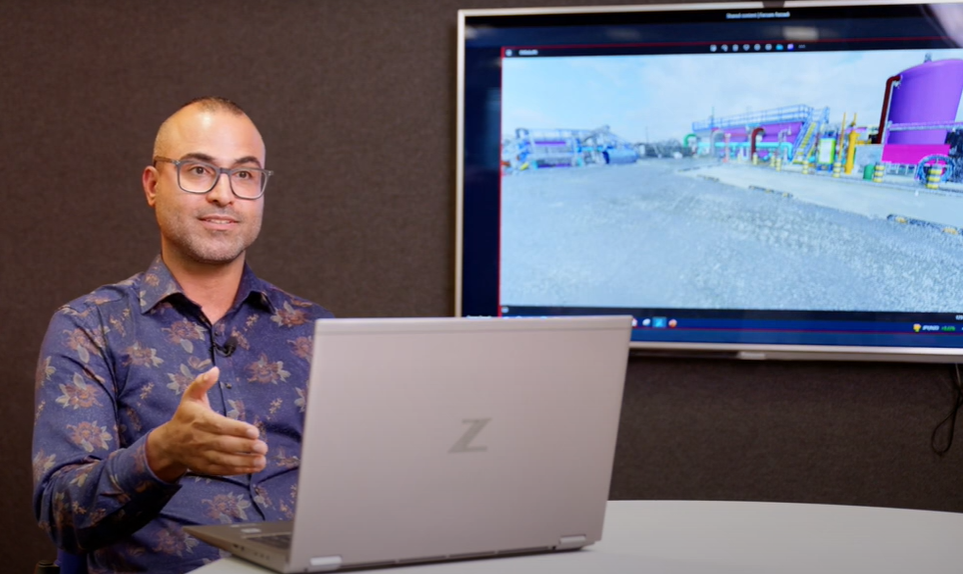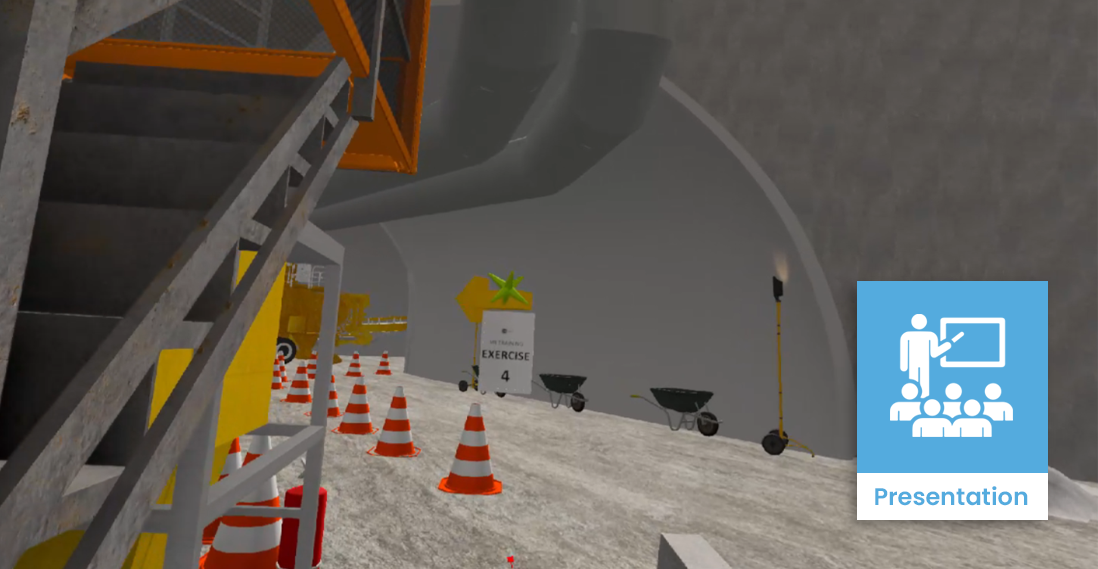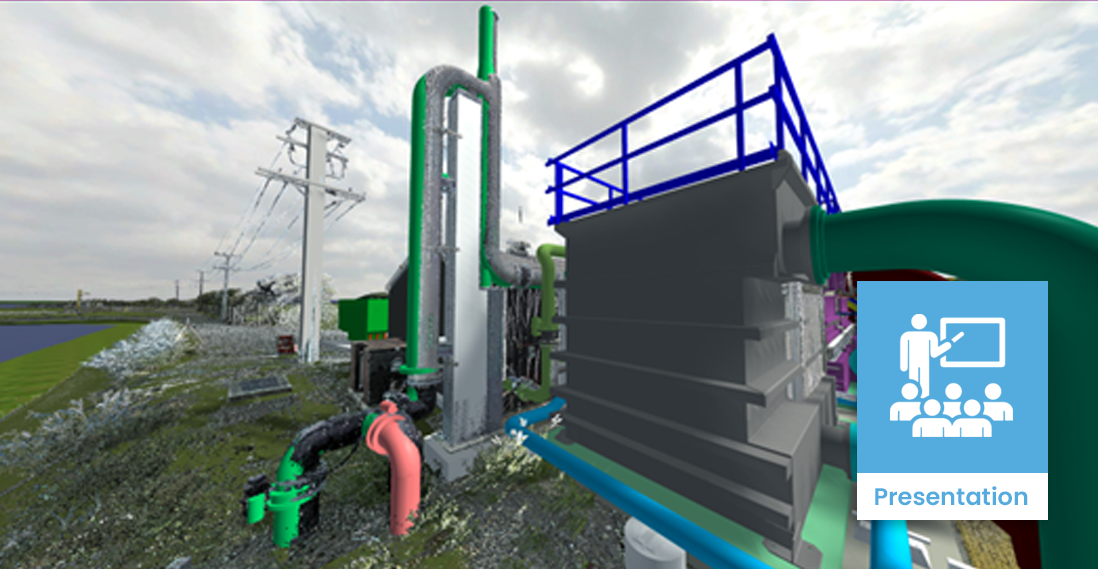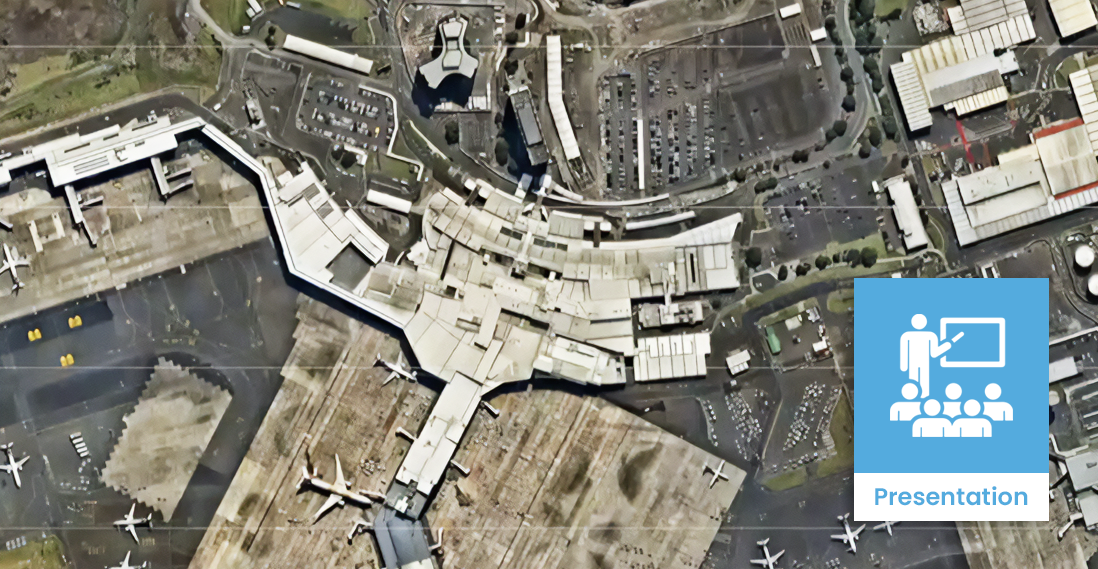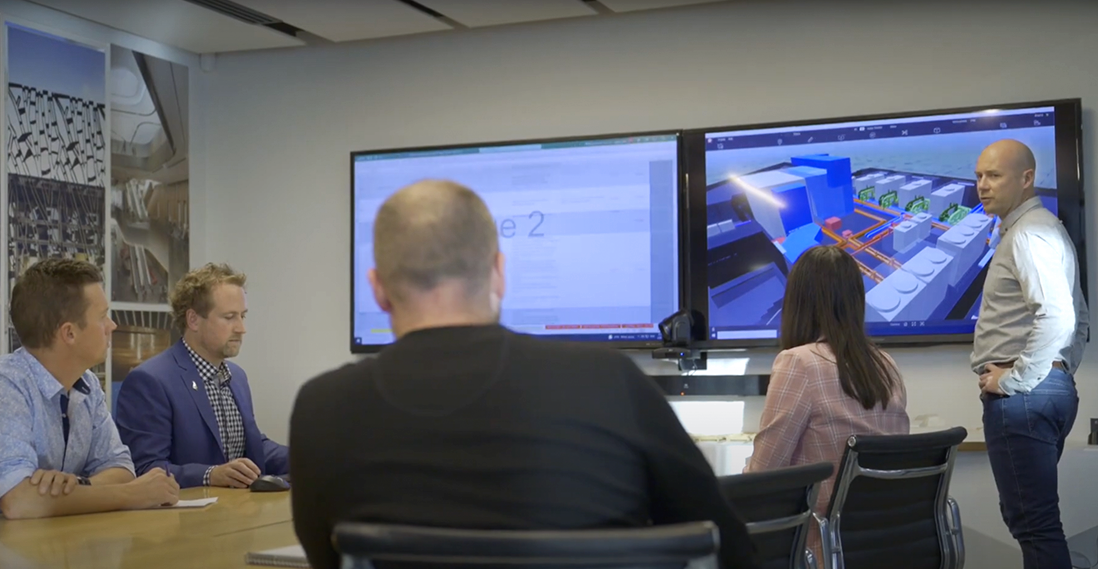Owner / Client | Model visualisation for project communication
Description
Design and construction projects face a common problem when using 2D drawings – non-technical stakeholders often struggle to imagine what the finished product will look like. BIM models overcome this by helping stakeholders visualise the build at each stage of the construction process.
From a health and safety perspective, this means stakeholders can review the design in more detail, and in a familiar environment where they can better identify potential hazards, such as poor sight lines, potential trip or fall hazards, unclear way-finding, insufficient clearances, etc.
A clear, shared picture of the future reduces the chances of misinterpretation, encourages stakeholders to engage with each other, and generally improves project communication.

Case studies
Uses and benefits for health and safety
Improve health and safety outcomes by identifying and communicating potential hazards earlier in the design process as part of safety in design reviews. For example, give future building maintenance teams the opportunity to review how the asset can be safely maintained.
Removes the need to identify hazards by relying on people to interpret technical documents and build up a mental picture of how it translates into a building.
Other uses and benefits
Review of a detailed model in the early stages of a project makes it easier and cheaper to make design changes.
Technology/techniques
A 3D model or BIM authoring tool is required to use BIM models for project communication. Several authoring tools have 3D viewing capabilities that allow models to be presented directly within the software. However, for a high-quality visualisation, with textures and detailed surroundings, additional 3D visualisation software is advised.
Photorealism is now widely available and low cost. This high-quality model visualisation enhances project communication by improving understanding of the design and construction sequence. Several software tools can provide virtual reality (VR) walkthroughs of the design.
It is also useful to have a platform to document issues and comments within the model environment. This enables people to mark issues, assign them to the relevant people for resolution, and check they have been addressed.
Model/data requirements
It is important to produce a well-structured model of the building, one that accurately reflects the design. An incorrectly modelled design will result in feedback that may not be relevant.
If models are used for communication in early project stages, they are likely to require more detail than that typically expected under New Zealand Construction Industry Council guidelines. It is therefore important that clients clearly document their requirements at the start of a project, and that the design teams and main contractor agree to them.
Hardware and software requirements
The hardware required for model visualisation varies depending on the size and complexity of the model. Smaller projects can often get by with a standard PC, however, larger model files are likely to require a higher performance machine with additional graphics capability. Several high-quality rendering tools will not function without a dedicated graphics card.
If the client intends for the project team to view detailed models with realistic textures, they either need sufficiently capable machines to render the view or a web-based tool that processes data in the cloud.
A VR headset can provide people with an even more immersive experience and can often convey the truest picture of what the final built product will look like. If VR is to be used, make sure to select VR-capable software when processing the model.
Contract/procurement implications
The client/owner must make it clear in the contract formation phase that there is a requirement to use models for communication purposes. If the client and design team do not agree to the requirements at this stage, it can lead to changes in scope and additional costs.
The project’s BIM execution plan should document each use case for BIM and it should be agreed by all parties.
Project managers must also consider the implications of hardware and software costs. In some cases, designers may host the models and provide access to clients, or the client may decide to procure the software and provide access to the project team. Either way, it should be considered as soon as possible so it’s clear who manages the environment and it can be used early in the project.
Roles and responsibilities
| Visualisation lead |
Clarifies how the model is used and what the project needs to achieve by using 3D visualisation for project communication. May be an architect from the design team, a BIM lead or technician who helps facilitate model viewing, or a dedicated role that is part of the design team or an independent party working on behalf of the client. |
| Project managers, Design managers, Stakeholder managers, etc |
Uses federated BIM models as a communication tool to ensure that the project’s current design status is easily understood. ㅤ |
Training requirements
Users may need training on how to navigate the model and identify, create and markup issues. If the project uses VR, users may require practice to become accustomed to the tools as the environment can be disorienting at first.
Future directions
Using BIM models for project communication is on track to become a mainstream process as designers and contractors embrace digital technology.
The technology is also developing at a significant pace with the increasing ability to cost-effectively host models in the cloud and stream them to teams via mobile devices.
