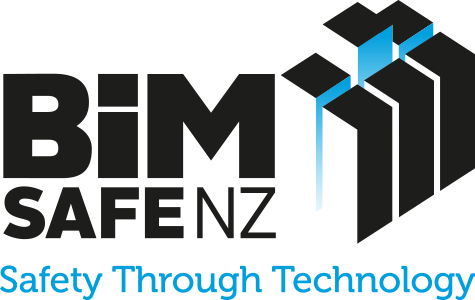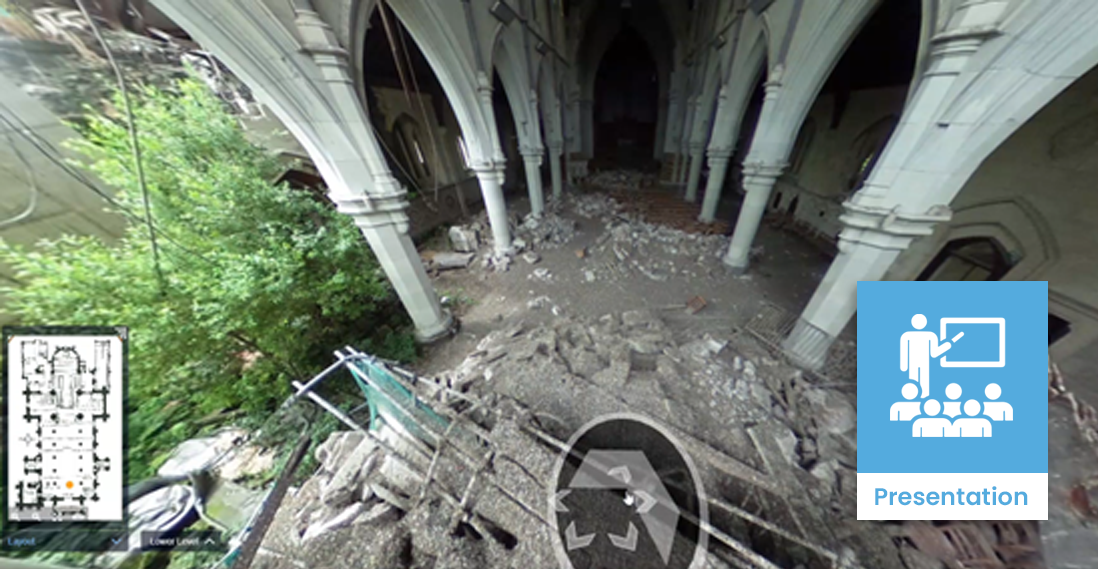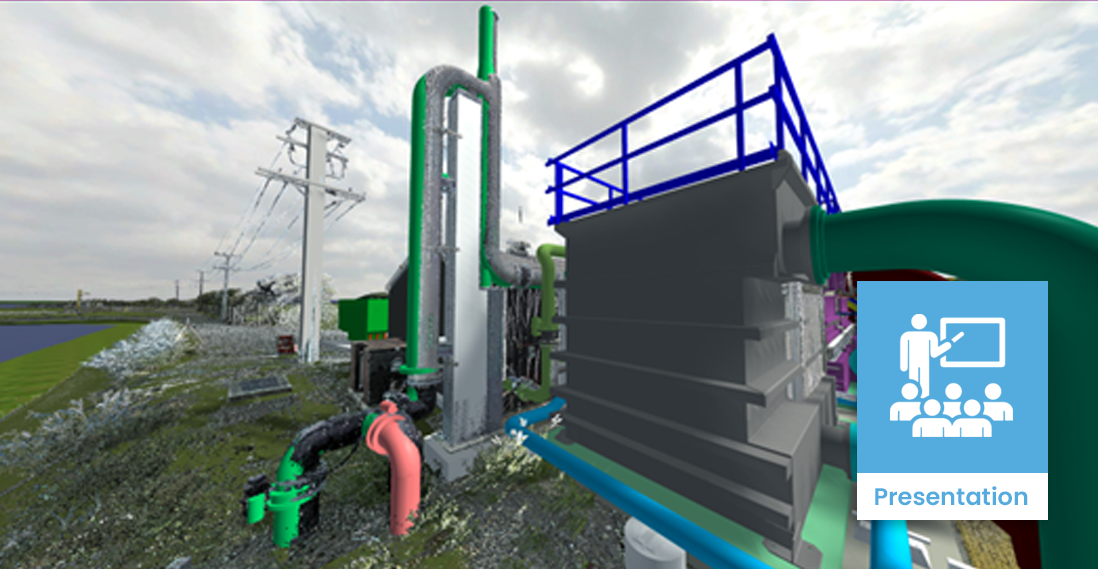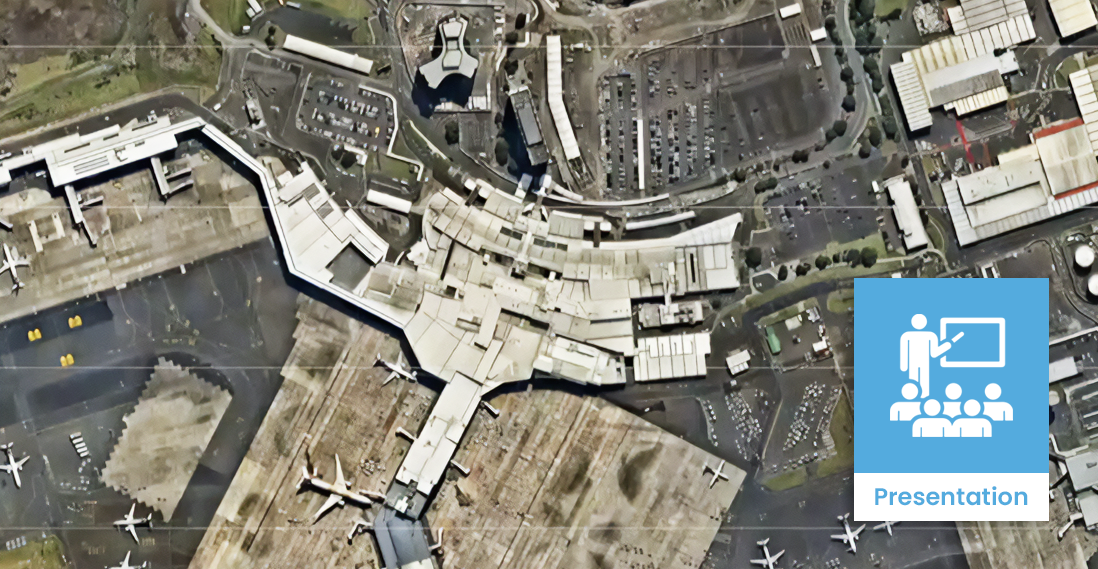Owner / Client | Time-based planning for hazard identification
Description
A 3D BIM models shows the intended end-state of a building, but doesn’t necessarily reflect the complexity of delivery. Adding time to a BIM model helps the project team to understand the planning and sequencing of a construction project.
This time-based planning approach also enables a detailed hazard identification process at each step of the design and delivery timeline. Once a hazard is identified, the project team can use the model’s digital environment to test alternative construction methods and design approaches to reduce the hazard before they’re carried out on-site.

Case studies
Uses and benefits for health and safety
Improve the identification and review of potential hazards by providing a more detailed view of how the project intends to move from design through to completion.
Improve safety by more efficiently trialling and reviewing options to reduce hazards, while making it easier to communicate with stakeholders.
Other uses and benefits
Improve construction sequencing, temporary site works planning, operational disruption planning, and generally enable a more agile approach to construction planning.
Technology/techniques
The primary technology that enables time-based planning is often referred to as 4D BIM or 4D modelling. This involves linking a project’s work breakdown structure (WBS) to the relevant 3D-modelled components from the BIM model. This makes it possible to view the model with a time slider and toggle through each step of the construction process.
Using 4D modelling tools, it is possible to add temporary works and construction equipment to the building model. The model can then be used as a digital rehearsal tool.
A first-person view is an effective way to view each stage of the construction sequence. It enables viewers to put themselves in the shoes of a site worker and look for potential hazards. Taking regular walks through the virtual site before construction can engage the wider project team to contribute to health and safety reviews.
Model/data requirements
The project must have a detailed BIM model and project schedule.
The model should use an open format, such as IFC, or be exported from authoring tools into 4D planning software. The schedule can be created in most 4D planning tools or imported from Gannt chart planning tools.
Proactive information management by the model authoring teams can make linking model elements to the schedule more efficient. If they add a WBS code to a property of each relevant element in the BIM models, it’s possible to auto-link to the matching task in the schedule.
Hardware and software requirements
Time-based planning is best produced using dedicated 4D modelling tools. A construction delivery schedule can be produced directly in the 4D modelling software or with other planning tools. The choice of software depends on the capabilities of the project team – a team of traditional schedulers will likely use dedicated scheduling software, for instance. However, this data can be easily imported into 4D planning tools.
It may be necessary to publish the models to a web-based viewing platform so the wider team can view them on different platform, such as mobile devices. This enables users to contribute to the hazard review process without needing specialist software or extensive training.
Contract/procurement implications
The client plays a key role in enabling time-based planning. If a client wants to have a detailed view of the stages of construction delivery, they must identify this requirement early in the procurement and ensure the tenderer allows for the relevant capability in their team.
The client is also responsible for ensuring appropriate health and safety measures are in place. They should specify the use of models for hazard identification and require a client representative be notified of any issues identified within the model.
This ensures the project has the necessary structure to identify, address, and, where possible, eliminate hazards.
Roles and responsibilities
| BIM model coordinator |
Ensures all relevant parties produce models to the standards defined in the contract and that all models are being shared between parties. |
| BIM model coordinator, Project manager, Site manager or Scheduler |
Someone responsible for the 4D model and overseeing the link between model elements and the schedule. ㅤ |
| Modeller |
Models and gathers feedback on temporary works for sharing and inputting into the 4D model.
ㅤ |
Training requirements
Some project team members will need training on how to use 4D Planning software, but it should only take a few days to learn the basics. Specialist training will be needed if the model applies more advanced planning logic.
Future directions
Hazard Identification within BIM models will likely be influenced by advances in artificial intelligence, which will enable software to automatically and identify potential hazards.
Integrating smart systems into authoring tools could also identify potential hazards, such as handrails and balustrades that are non-compliant, stairs with the wrong tread height, ramps that are too steep, and fire escape routes that are too long.



