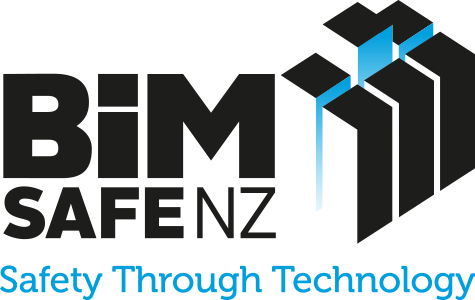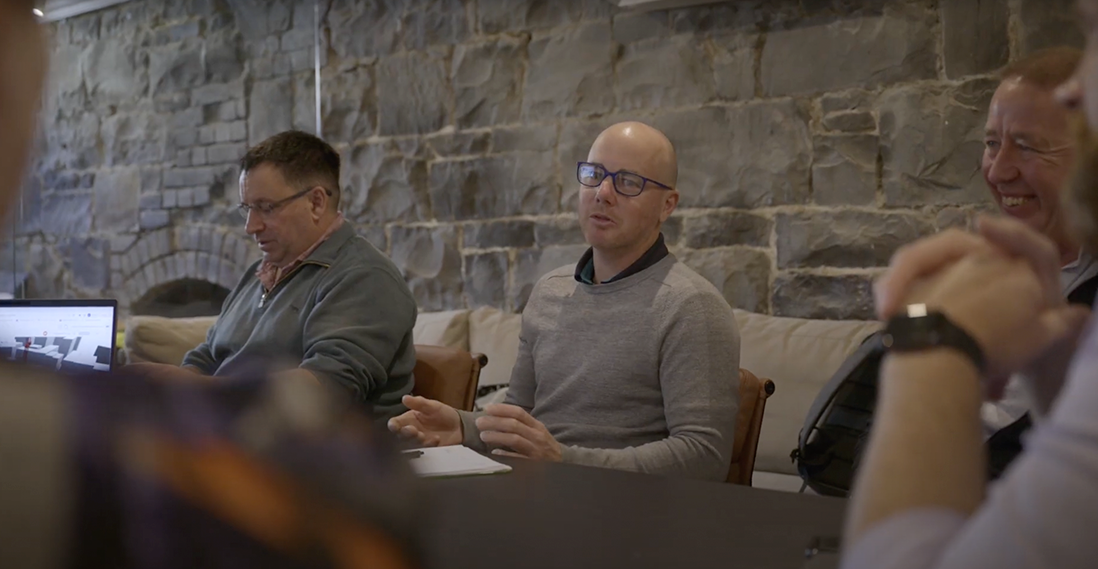ACC Ōtepoti: Collaborative use of BIM in reinforcing
Summary
On the ACC Ōtepoti project, multiple consultants and contractors have collaborated using Building Information Modelling (BIM) to improve the design, coordination, and construction of reinforcing steel. By using BIM to model the reinforcing in 3D, the project team was able to anticipate connections between different elements, detect clashes, and prefabricate reinforcing cages in a controlled environment. This has led to improved efficiency, quality, and safety on the project.
Background
“Having all the design consultants and the contractors in one space, being able to comment in the 3D model environment, definitely builds efficiencies in the team.”
Blair Collie, Senior Project Manager, RCP
The ACC Ōtepoti project is a new office building for the Accident Compensation Corporation (ACC) in Dunedin, New Zealand. The project is a joint venture between Ngāi Tahu Property and ACC.
The building area is 8,000 square meters over four storeys. The project is located between Dowling Street and Queens Gardens, a site with historical and cultural significance for Dunedin and Ngāi Tahu. The project has encountered a number of challenges, such as complex site conditions (including archaeological finds and neighbouring historic buildings), seismic requirements, a tight schedule, and the COVID-19 pandemic.
Video
Approach
Traditionally, reinforcing steel has been detailed in 2D drawings, leading to challenges in coordination and construction on site. Steel and Tube have detailed all the reinforcing in a BIM model. This allowed the Naylor Love site team to:
- Anticipate the connections between piling by one contractor, reinforcing by another subcontractor, and the forthcoming steel erection by a third subcontractor. By modelling these elements in 3D, the team could ensure that they would fit together correctly on site.
- Have all the design consultants and contractors in one space, able to comment on the 3D model environment. This facilitated collaboration and communication among the different parties involved in the reinforcing work.
Outcomes and benefits
Health and safety benefits
- Enhanced prefabrication: By modelling the reinforcing in 3D, the team was able to identify elements for prefabrication, allowing workers to pre-tie reinforcing cages using stands, improving the health and safety of the workers..
- Reduced rework: By ensuring that the reinforcing design matched the as-built site conditions, the team was able to minimise the gap between as-planned and as-built. This reduced the amount of rework and waste on the project. Rework traditionally carries greater risk, and less time on site reduces risk exposure.
- Improved safety:By using BIM to plan the placement of precast units, beams, and panels, the team was able to reduce work at height and avoid future issues related to lifting and propping. This improved the safety of the workers on site.
Other benefits
- Improved coordination: By using BIM to model the reinforcing, the team was able to identify and resolve clashes between the existing reinforcement on the ground, the current reinforcing work, and the future steel erection. This helped to avoid issues on site before they occurred and mitigate identified risks.
- Increased efficiency: Having a 3D model of the reinforcing allowed the team to suggest to the architects and services consultants alternative ways to design and construct the reinforced concrete elements. This resulted in savings of time and money on the project.
Lessons learnt
Collaboration is key
Having all the design consultants and contractors working together in a 3D model environment was crucial to the success of the BIM process. This required good communication and a willingness to share information and ideas.
Start early
To get the most benefit from BIM, it’s important to start the modelling process early in the design phase. This allows time for coordination and optimisation before construction begins.
Invest in training
Using BIM requires new skills and knowledge. Investing in training for the design and construction teams helps to ensure that they can use the technology effectively and efficiently.

