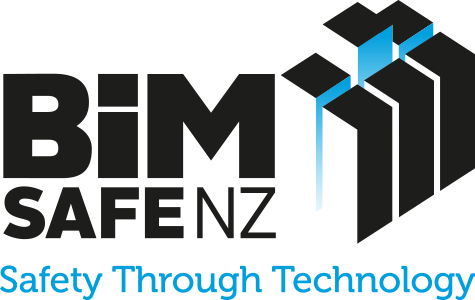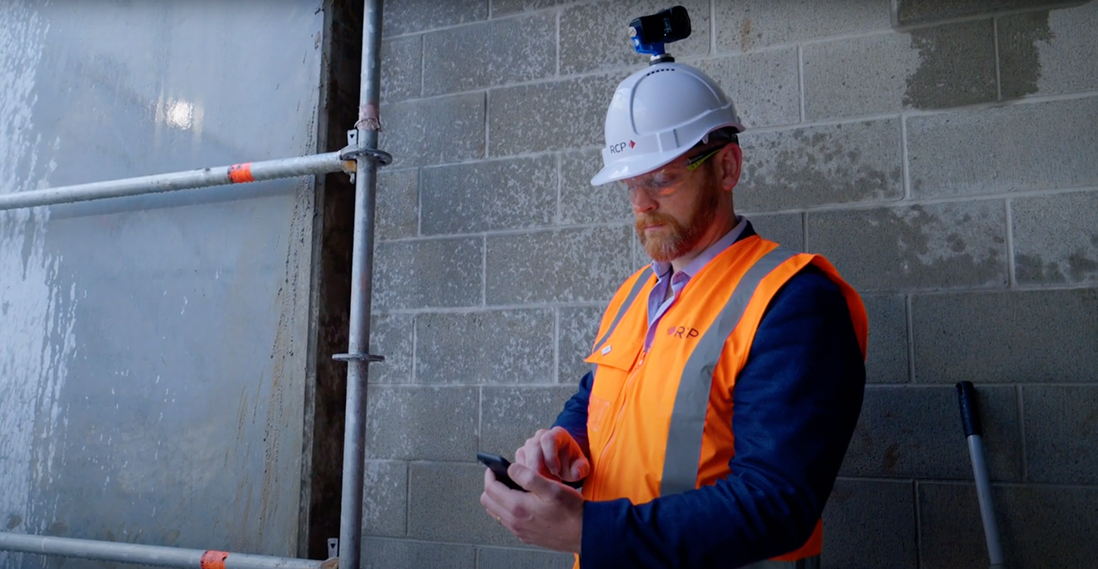ACC Ōtepoti: Project manager’s perspective using OpenSpace and BIM
Summary
On the ACC Ōtepoti project, reality capture has become a useful tool to support the health and safety objectives of the client and the site team. Combining video and BIM models using OpenSpace has allowed the extended project team to engage in virtual tours of the construction site. Communication, collaboration, quality control, and stakeholder engagement have all improved as a result, with clear benefits for improved health and safety management.
Background
The ACC Ōtepoti project is a new office building for the Accident Compensation Corporation (ACC) in Dunedin, New Zealand. The project is a joint venture between Ngāi Tahu Property and ACC.
The building area is 8,000 square meters over four storeys. The project is located between Dowling Street and Queens Gardens, a site with historical and cultural significance for Dunedin and Ngāi Tahu. The project has encountered a number of challenges, such as complex site conditions (including archaeological finds and neighbouring historic buildings), seismic requirements, a tight schedule, and the COVID-19 pandemic.
The main stakeholders of the project include Ngāi Tahu Property, ACC, RCP (the project manager), Warren and Mahoney (architect), Naylor Love (main contractor), Aukaha (cultural advisor), and various consultants and subcontractors.
Video
Approach
The project team decided to use OpenSpace, a reality capture tool that can be used in conjunction with a BIM model, to provide virtual tours of the construction site. Open Space is an app that uses a 360-degree camera attached to a hard hat to capture images of the site as the user walks around. The images are then automatically mapped to the floor plans and uploaded to a cloud platform, where they can be accessed by anyone with a web browser.
The project team used OpenSpace to capture the site every week and share the progress with the client, the design team, the subcontractors, and the end-users. The project team also used Open Space to compare the site conditions with the BIM model, identify any discrepancies or issues, and document the quality of the work.
Outcomes and benefits
Health and safety benefits
- Reducing the number of people and time on site. Only one person needs to walk around with a camera to capture the site, while the rest of the project team can view and inspect the site remotely from the captured video. This reduces the number of people on site who might cause or suffer accidents. For much of the project the project team is not in the town where construction is taking place, so it also reduces the travel required, and the risk associated with that.
- Enabling remote compliance checking. The consultant team and contractors are able to access the captured view of the site, overlay the design models with the site captures to provide greater detail, and add field notes. If they see anything that should be followed up they can use the system to assign actions to relevant parties, such as a contractor or health and safety manager. For example, if someone spots that caps are missing on the reo bars that are sticking out of the foundation beam, they can assign that task to a particular person, provide a due date and e-mail alerts, and report the actions in the field notes.
- Providing a record of hidden services. From a facilities management point of view, the BIM model overlay with the OpenSpace platform can be reviewed at a later date to identify where hidden services are inside the structure. For future works or maintenance, this gives designers and contractors good information on the services locations, so they don’t have to operate off best guesses as to where to cut or break into walls.
- Documenting safety performance. The capture provides a record of actions taken, and confirms that appropriate measures are in place. An example on this project is the weekly perimeter walk which provides a view around the outside of the site outside of the project hoarding to make sure that all of the health and safety signage is still in place and confirm that the contractor is meeting their obligation to keep the public is safe with respect to project operations such as heavy traffic movements through site across foot paths onto state highways.
Other benefits
- Improved communication and collaboration: OpenSpace enables the project team to communicate more effectively and efficiently with the stakeholders, as they can see the site in real time and discuss any changes or feedback. Open Space also facilitates collaboration among the project team members, as they can share information and solve problems together.
- Increased stakeholder engagement: End-users, such as ACC staff and customers, are able to have a virtual tour of the building and provide feedback on the design and the functionality. Progress can easily be shared in board meetings and the like, to present the work in a direct and understandable way.
Lessons learnt
The project team learned some valuable lessons from using OpenSpace, such as:
Plan ahead
It’s important to plan the capture route and the frequency, as well as to coordinate with the site staff and the subcontractors, to ensure a smooth and efficient capture process.
Train the users
Although the tool is easy to use both for capture and review, training the users on how to use OpenSpace helps to ensure a high-quality and consistent capture result.
Explore the features
The project team found that it was beneficial to explore the features and the functions of OpenSpace, such as comparing with previous captures and adding field notes, to enhance the analysis and the communication of the site data. Connecting the capture to align with the BIM model is also possible, and the project team intend to use this feature in future.

