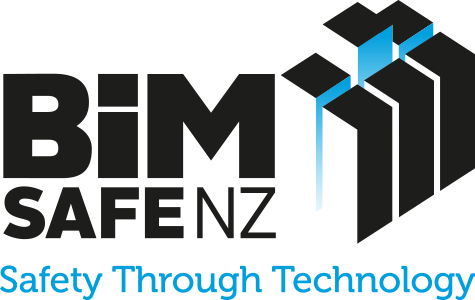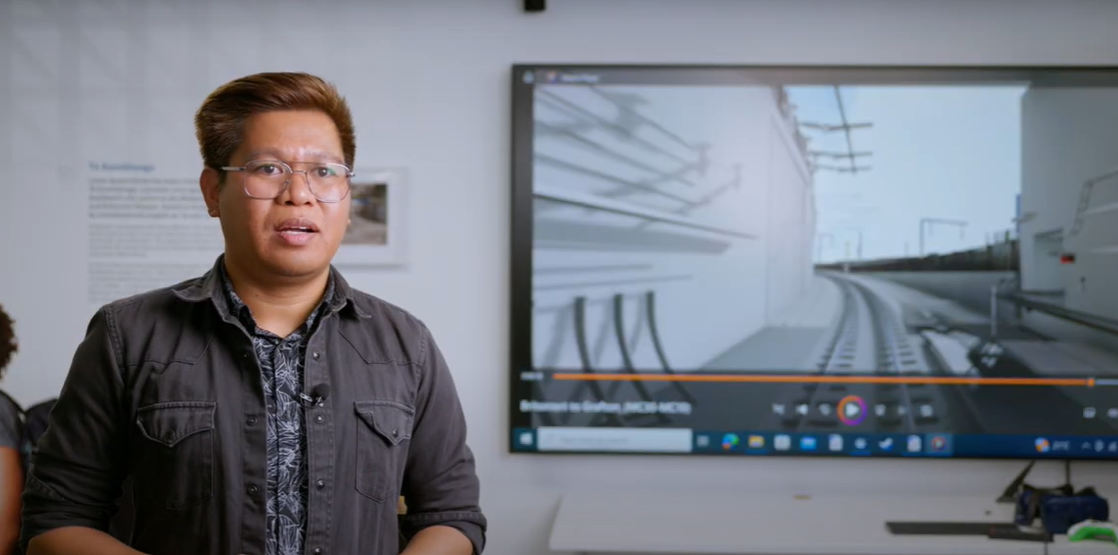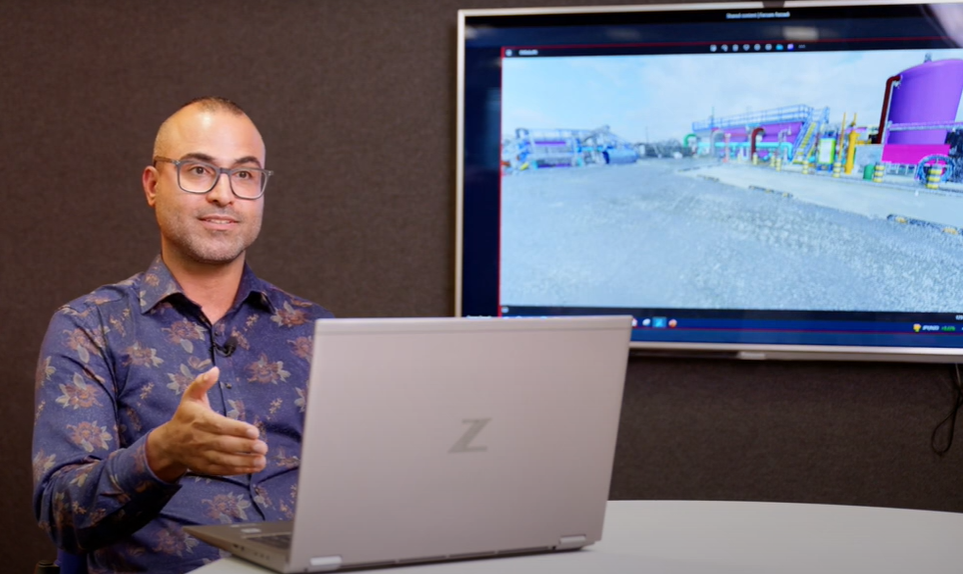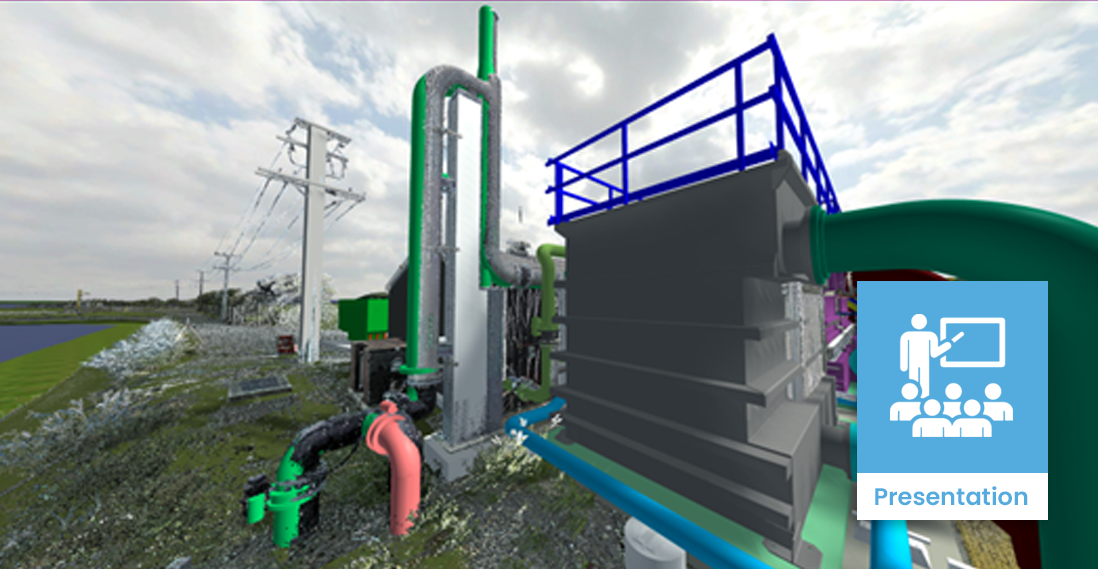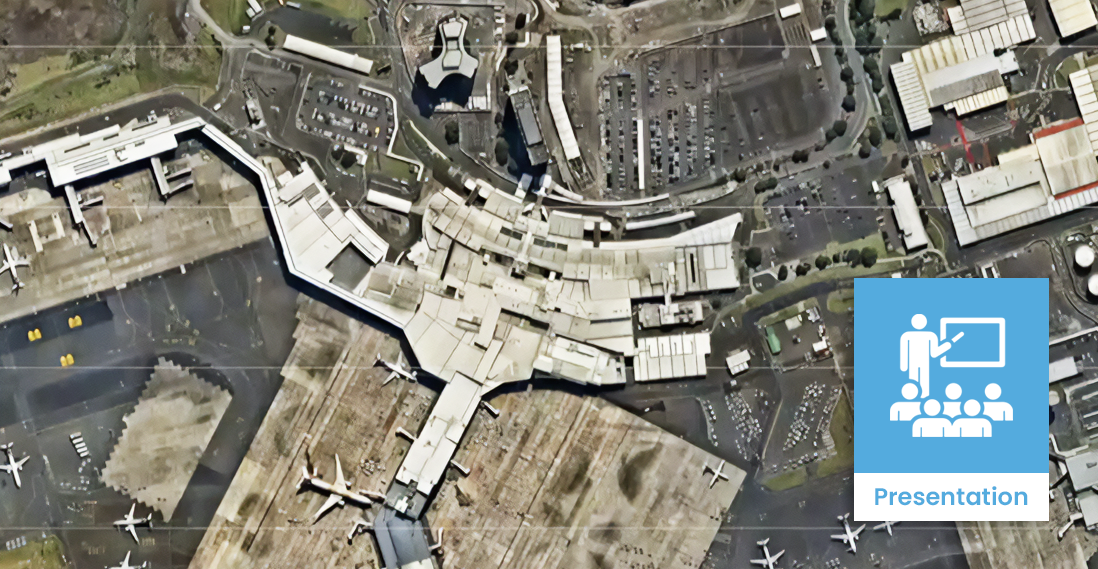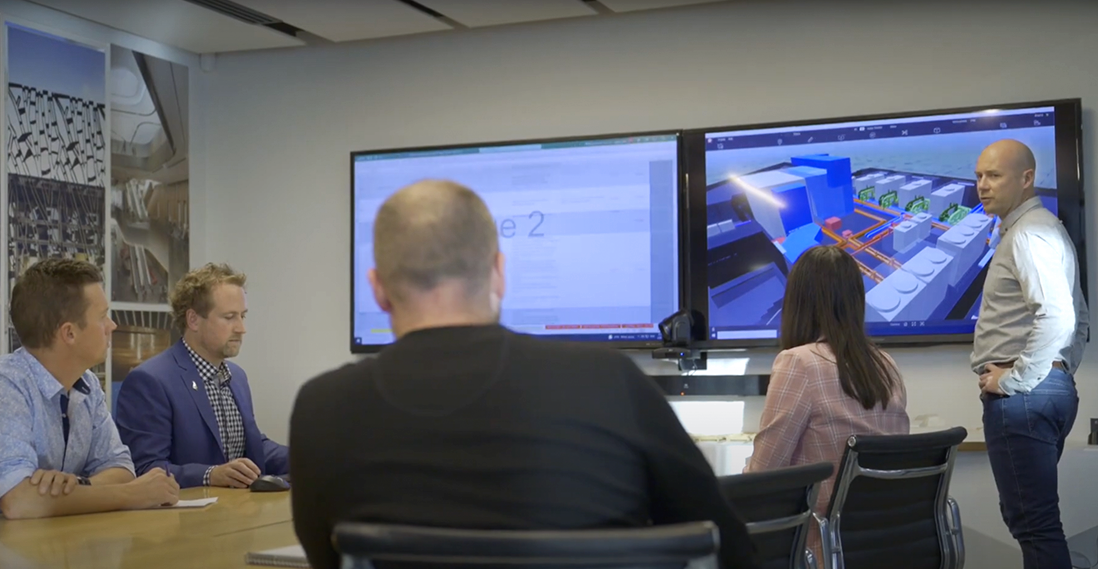Owner / Client | Model interaction for project communication
Description
It’s increasingly common for designers and contractors to use BIM to communicate issues during the design and construction phases of a project. However, the process often remains internal. Few owners or clients use a model for review and are typically asked to comment on 2D outputs instead.
Non-technical people, such as the end-users of a building, sometimes struggle with 2D documentation and are unable to provide detailed feedback, which can provide valuable insights into potential health and safety pitfalls in the design. 3D BIM models can break down the technical barrier and provide stakeholders with a clearer understanding of what the end-product will look like.
Giving owners and clients access to a 3D model which they can explore in a virtual environment leads to a greater understanding and higher quality feedback, which can be provided directly within the model environment.

Case studies
Uses and benefits for health and safety
Enable stakeholders who will use, maintain, and operate the building to interrogate the design and identify potential health and safety issues within the model. Examples of health and safety issues that are easier to identify in a 3D environment include:
- space
- Access to building spaces for cleaning and maintenance – can workers reach and service equipment safely, and can they clean surfaces without taking unnecessary risks?
- space
- Check that system failures do not put other aspects of the building at risk – for example, do any water mains run directly above critical electrical equipment?
- space
Other uses and benefits
Provide owners and clients with a more detailed understanding of how the building will look and function once it’s complete, including form, spatial layout, and materials.
Technology/techniques
There are several viewing and collaboration tools that enable owners and clients to interact with a model, identify issues and make comments that can be shared with other team members. These include web, desktop and hybrid solutions at a range of prices, enabling owners and clients to tailor a solution to the scale of their project and budget.
Clients do not necessarily need to use the same software as consultants – design software can be technical and expensive. Provided each software tool used by the client and consultant can function as either a BIM Collaboration Format (BCF) server, or can compile issues into BCF, the two different software packages can communicate. (BCF is an open format designed to make it easier to share issues. See BIM-Communication-with-BCF-English.pdf (buildingsmart.org)).
It’s common for the design team to host the BIM model on a collaborative platform and invite other users to comment on designs.
Model/data requirements
To interact with and communicate using a design model, the project requires:
- space
- architectural and structural elements modelled by the design team
- space
- building services models
- space
- a Model Element Authoring Schedule (MEA) stating which elements must be modelled, by whom and to what level of 3D detail (this is part of the project’s Information Management Plan or BIM Execution Plan).
- space
It’s also important to document use cases for the model, which describe the expected ways each team will use the model. For example, if the maintenance team will use it to carry out a health and safety review, or if the main contractor will use it for health and safety checks while planning construction sequencing, these uses should be documented.
Hardware and software requirements
When selecting BIM viewer software for a owner or client, it’s important to consider the available hardware. Clients typically lack the high-performance computers used by design consultants and if only standard office-grade hardware is available, a web-based viewer solution is recommended.
Desktop solutions often require larger amounts of RAM and graphics processing to deliver a quality end-user experience. This is unlikely to be an issue on smaller projects, but medium- to large-scale projects will probably require more expensive, high-spec devices.
If the project intends to access the model on-site using mobile devices, it’s important to select software that functions effectively on smartphones and tablets.
Contract/procurement implications
If owner or client wishes to use BIM for project communication, it must be clearly stated in the briefing documents and RFPs. This gives the project teams sufficient time and resources to factor it into their pricing proposal. Asking for a model mid-way through a project that didn’t specify one is a significant change in scope, one that will require considerable time and coordination to make possible.
Clients that wish to interact using models should require regular model deliverables as part of the project contract. Some parties may be unfamiliar with BIM and not use it in their design practice, so clients should specify that delivering BIM models that reflect the design is a key contract requirement.
Establishing a lead appointed party for BIM coordination is also a critical step, as it puts a team in charge of correctly setting up models across the various design disciplines. Failing to coordinate this early-on can cause significant challenges in later stages of the project.
Roles and responsibilities
| Lead appointed party |
Ensures all parties have set up and modelled their designs correctly. This involves ensuring each party understands which elements to model and to what detail at each stage of the project, and setting up the information sharing environment so that information is exchanged on the agreed schedule. The lead appointed party does not need to be a BIM expert, but essentially manages the digital aspect of the project. |
| Technical expert |
Ensures their discipline meets the BIM requirements and shares information as agreed. There should be a technical expert from each discipline. ㅤ |
| BIM manager (client side) |
Sets up the owner or client’s team in the model environment. This could be part of the lead appointed party’s role, a dedicated client-side role, or an appointed third party. A design or project manager with limited BIM experience could also perform this role.
ㅤ |
Training requirements
It is important to provide training on how to use the selected model viewer software. Set up a demonstration environment and allow time for team members to become comfortable navigating and commenting before jumping into a live project.
The project team also needs to understand how issues will be captured, classified, assigned and resolved. This is best presented in a kick-off workshop for relevant members of the project team, along with a short manual outlining the process.
Future directions
The communication between different stakeholders is likely to increase as they become more comfortable using a 3D virtual environment to review project designs. Stakeholders will feel empowered to point things out, which will likely capture health and safety nuances that would otherwise be missed in a 2D design review.
Ultimately, more project owners and clients interacting with their designs will lead to better and safer built outcomes.
