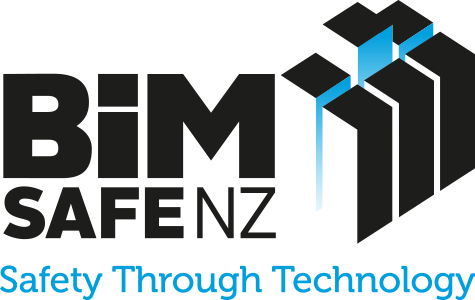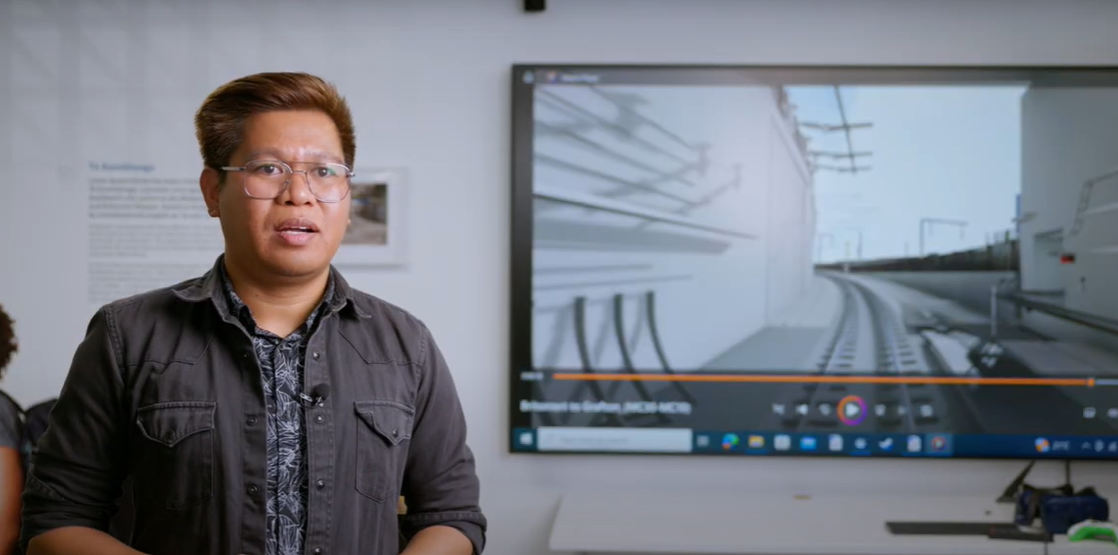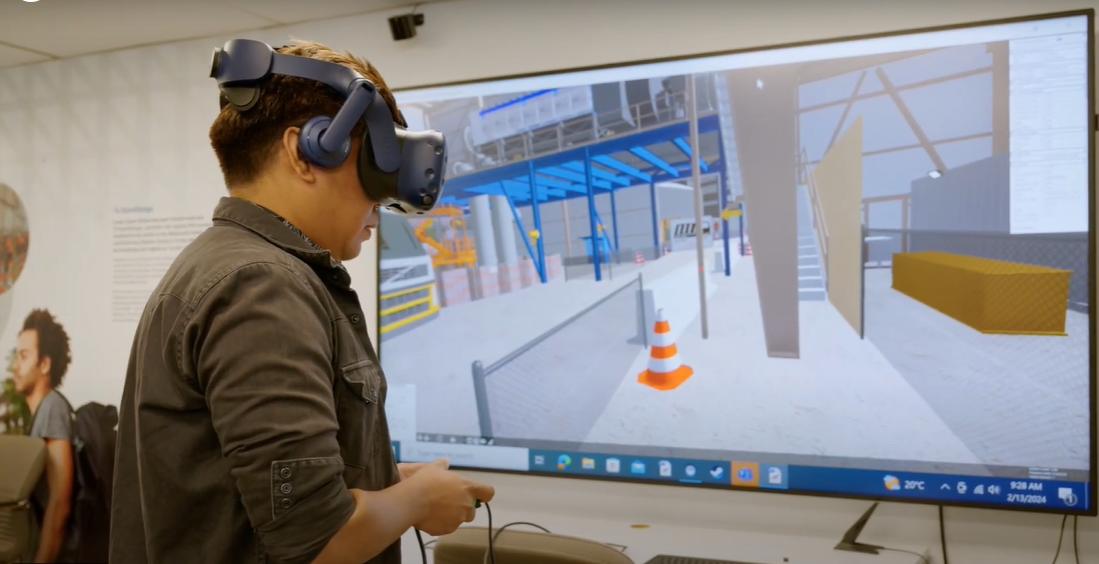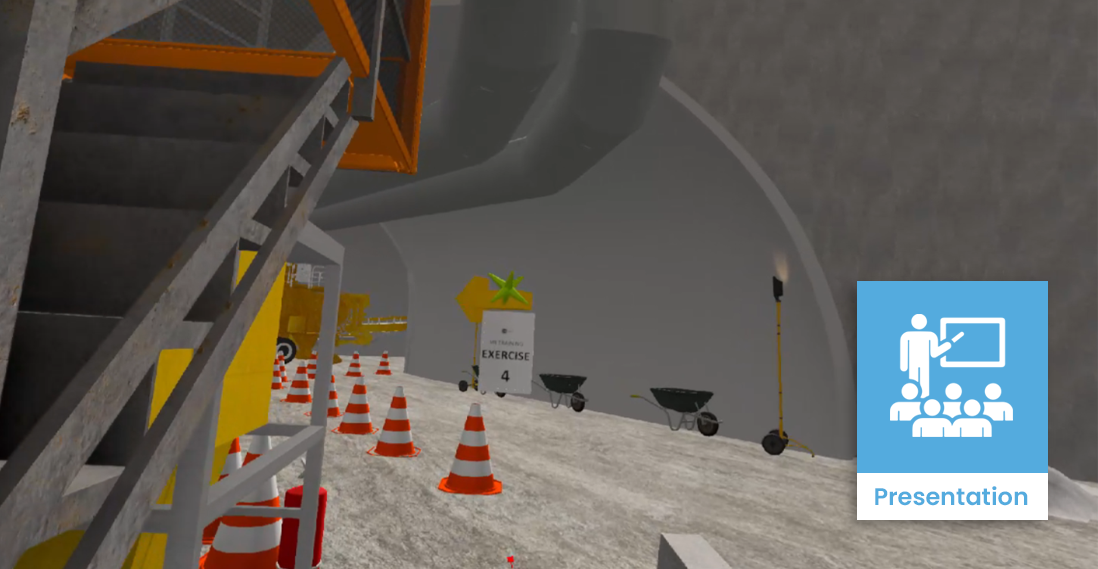Contractor / Subcontractor | Model visualisation for training education
Description
A BIM model provides contractors with project-specific training and education relevant to a particular location and time in the construction. Using a BIM-generated visual representation of the project to train and educate personnel can address health and safety issues more effectively than traditional training. It enables teams to visualise conditions in a virtual environment before on-site processes begin and to periodically retrain as the project progresses.
Typically, the project’s designers or consultants supply an initial BIM model. The main contractor develops the model and incorporates it into training packages for subcontractors. This involves expanding it to include temporary work elements such as hoardings, scaffolds, hoists, access towers, cranes and temporary offices.
Health and safety training can take place within, or derive from, the BIM model through a range of visualisations, such as 2D plans, flythroughs and embedded scenarios. Users can access the visualisations using a screen, or with virtual or augmented reality goggles.
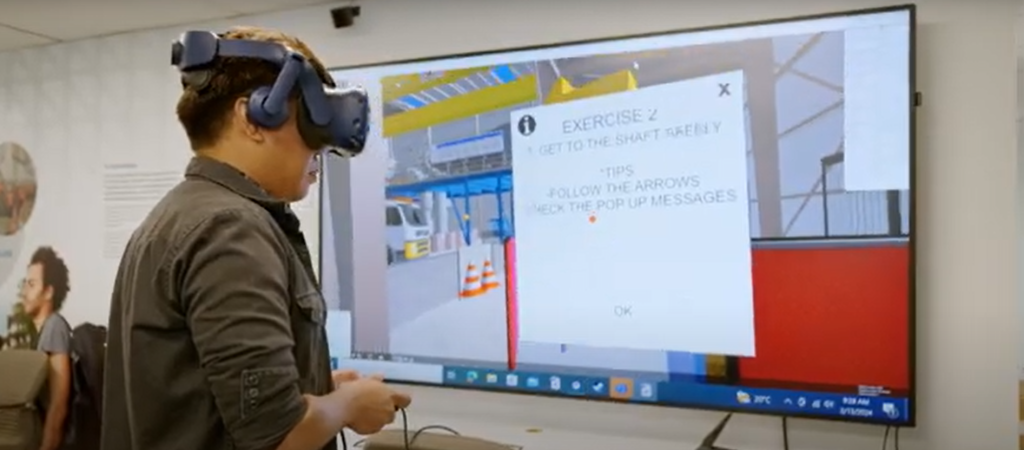
Health and safety training using model visualisation in virtual reality – City Rail Link
Case studies
Uses and benefits for health and safety
- Improve health and safety training outcomes by situating the training in the context of the project.
- space
- Address site and project-specific health and safety issues in the training (e.g., evacuation routes).
- space
- Communicate site conditions and vehicle movements at particular times and in particular areas from the viewpoint of different contractors and subcontractors.
- space
- Communicate construction sequencing or methodologies that reduce potential risk (for example, working at heights).
- space
- Communicate sequence planning to resolve potential space and workspace conflicts between subtrades ahead of construction.
Technology/techniques
3D Model Walkthroughs enable trainees to navigate virtual representations of construction sites from a first-person perspective. This immersive experience allows workers to familiarise themselves with layouts, identify potential hazards, and understand spatial relationships before stepping foot on the actual site.
Building upon 3D models, 4D simulations incorporate the time dimension, demonstrating how the site evolves throughout the construction process. This technique is particularly valuable for illustrating changing risks and safety considerations as the project progresses, helping workers anticipate and prepare for future site conditions.
Virtual Reality (VR) takes immersion a step further by placing trainees in a fully interactive 3D environment. VR allows for the simulation of high-risk scenarios without actual danger, enabling workers to practice emergency responses and hazardous situation management in a safe, controlled setting.
Complementing VR, Augmented Reality (AR) overlays digital information onto the real world, typically through mobile devices or smart glasses. In construction safety training, AR can provide real-time safety information, highlight potential hazards in the actual work environment, or offer step-by-step guidance for safe equipment operation.
Model/data requirements
The BIM execution plan (BEP) for the construction stage needs to include: link to BIM Handbook/BEP
- space
- Data exchange process—The overall exchange process, documented and agreed to align with the trainers’ needs.
- space
- Data requirements—Data that the models must contain, including level of detail and temporary works.
- space
- Geometrical requirements—The level of development (LoD) of design elements that will satisfy the training’s visualisation requirements.
Hardware and software requirements
To utilize BIM model visualisation for training and education, basic hardware requirements include computers with sufficient processing power and graphics capabilities. Software needs typically involve BIM authoring tools (e.g., Revit, ArchiCAD), visualisation software (e.g., Navisworks, Solibri), and potentially virtual or augmented reality applications. Compatible mobile devices may also be necessary for on-site access to training materials.
Contract/procurement implications
Health and safety training material typically begins with a 2D or 3D model supplied by the designers. The main contractor develops this model, adding details about specific construction methodologies and incorporating detailed models from various trades. If the contractor continues to update the model throughout construction, the result is an as-built model. This can be valuable to trainers for ongoing educational activities. The client should develop a project BIM brief (PBB) to explicitly state their expectations around BIM processes and outputs.
Aspects to be considered:
- space
- Model status and training uses need to be defined. An appropriate Level of Detail ( LoD) needs to be agreed for the training material and processes.
- space
- Design team fees need to reflect the value of any construction-focused modelling done during the design stage. Ideally, design teams should include high-level construction sequencing in their model prior to handing over to the contractor and their trainers.
Roles and responsibilities
| Training manager | Overall responsibility for managing the health and safety training processes on site. The training manager should have a good understanding of all subcontractors, their requirements and ways of working. They coordinate the use of model visualisation and scenarios for health and safety training and identify areas that require visualisation material. ㅤ |
| BIM manager | Responsible for the model strategy and setting up the plan and processes for using the model. The BIM manager supplies the visualisation tools that enable teams to do their planning. If a project calls for advanced visualisation (e.g., augmented or virtual reality), the BIM manager may require support from a specialist. ㅤ |
| Design teams | Deliver the initial design models. ㅤ |
| Survey teams | Deliver the existing site conditions model information (point clouds etc.) ㅤ |
| Contractor/subcontractor | Responsible for all work on site. Contractors and subcontractors have the biggest requirement for successful health and safety training. ㅤ |
Training requirements
Many training and education roles need upskilling to take advantage of BIM’s capabilities to use visualisation equipment. Trainers and educators need to learn the format of BIM training materials and visualisation tools necessary to deliver them.
Future directions
New technologies more closely link the project and its training. This situated training will become more realistic with advances in virtual and augmented reality. The growing availability of physiological monitoring (e.g., eye gaze, heart-rate variability, and galvanic skin conductance) will allow training to adapt to the way an individual responds to different factors in a training scenario (e.g. heights, time pressure, noise).
